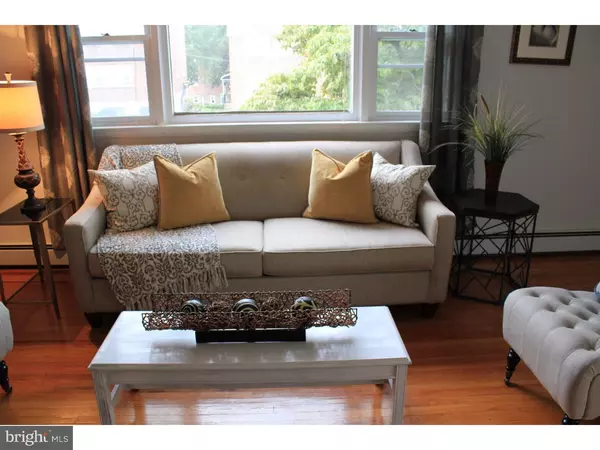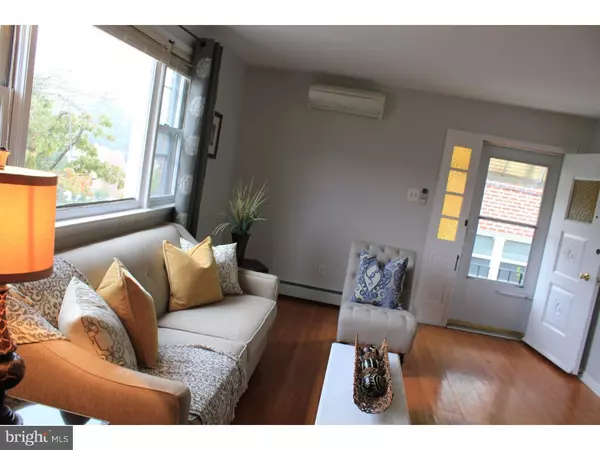$227,000
$229,500
1.1%For more information regarding the value of a property, please contact us for a free consultation.
3 Beds
2 Baths
1,080 SqFt
SOLD DATE : 10/11/2016
Key Details
Sold Price $227,000
Property Type Single Family Home
Sub Type Twin/Semi-Detached
Listing Status Sold
Purchase Type For Sale
Square Footage 1,080 sqft
Price per Sqft $210
Subdivision Roxborough
MLS Listing ID 1003642007
Sold Date 10/11/16
Style Straight Thru
Bedrooms 3
Full Baths 1
Half Baths 1
HOA Y/N N
Abv Grd Liv Area 1,080
Originating Board TREND
Year Built 1975
Annual Tax Amount $2,814
Tax Year 2016
Lot Size 4,082 Sqft
Acres 0.09
Lot Dimensions 30X136
Property Description
Don't miss out on this spacious, freshly painted, move-in-ready, brick twin located in the desirable Upper Roxborough section of Philadelphia. The front walkway leads to private side entrance opening into a bright open-concept living and dining area. The main level has original hardwood floors, an updated eat-in kitchen with tile backsplash, and abundant natural light. There are three bedrooms on this level as well as an updated main bath with modern vanity and fresh new tile around tub area and floor with a skylight flooding the space with light. The lower level is fully finished and carpeted, with a large window overlooking the spacious and private fenced-in backyard. The lower level also has a powder room, bonus space that can be used as an office, large utility/storage room, and laundry area leading to the private driveway and attached garage. Very close to many parks as well as Fairmount Park Trails, Manayunk, public transportation (both rail and bus), shopping centers, restaurants and easy access to major roads, highways, airport and universities. This home is in excellent condition and available immediately with a quick settlement!!!
Location
State PA
County Philadelphia
Area 19128 (19128)
Zoning RSA3
Rooms
Other Rooms Living Room, Dining Room, Primary Bedroom, Bedroom 2, Kitchen, Family Room, Bedroom 1, Laundry, Other
Basement Full, Outside Entrance, Fully Finished
Interior
Interior Features Skylight(s), Ceiling Fan(s), Kitchen - Eat-In
Hot Water Natural Gas
Heating Gas, Baseboard
Cooling Wall Unit
Flooring Wood
Equipment Oven - Self Cleaning, Dishwasher
Fireplace N
Appliance Oven - Self Cleaning, Dishwasher
Heat Source Natural Gas
Laundry Lower Floor
Exterior
Exterior Feature Patio(s)
Garage Spaces 2.0
Fence Other
Utilities Available Cable TV
Waterfront N
Water Access N
Roof Type Flat
Accessibility None
Porch Patio(s)
Parking Type Driveway, Attached Garage
Attached Garage 1
Total Parking Spaces 2
Garage Y
Building
Story 1
Foundation Concrete Perimeter
Sewer Public Sewer
Water Public
Architectural Style Straight Thru
Level or Stories 1
Additional Building Above Grade
New Construction N
Schools
School District The School District Of Philadelphia
Others
Senior Community No
Tax ID 214003500
Ownership Fee Simple
Acceptable Financing Conventional
Listing Terms Conventional
Financing Conventional
Read Less Info
Want to know what your home might be worth? Contact us for a FREE valuation!

Our team is ready to help you sell your home for the highest possible price ASAP

Bought with Thomas Higgins • BHHS Fox & Roach - Spring House
GET MORE INFORMATION

REALTOR® | Lic# RS176625L






