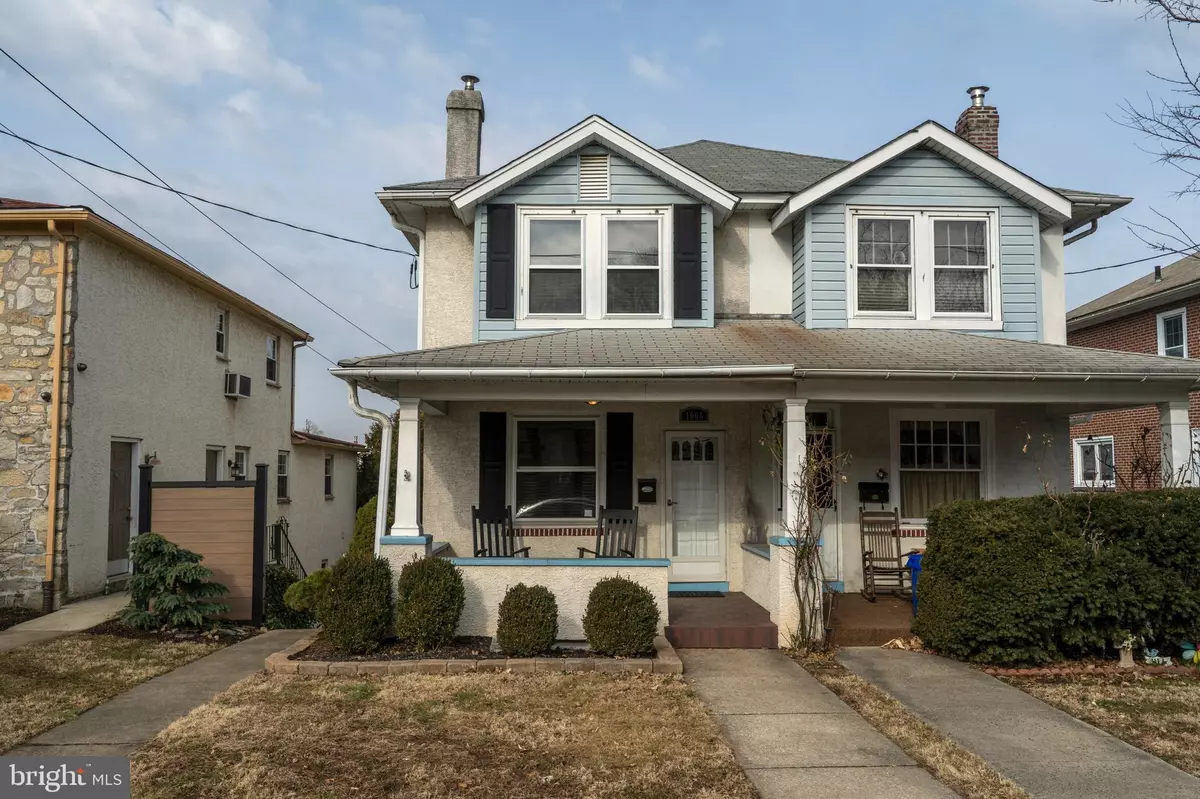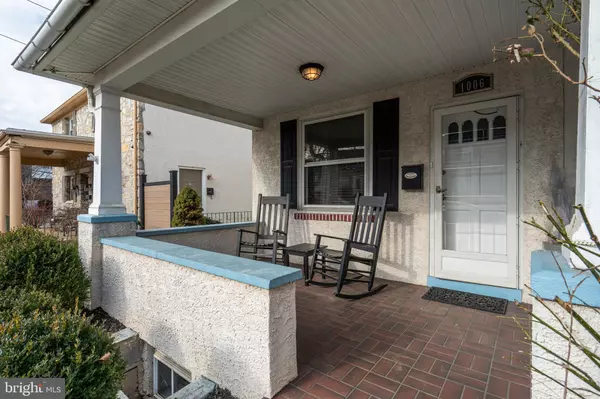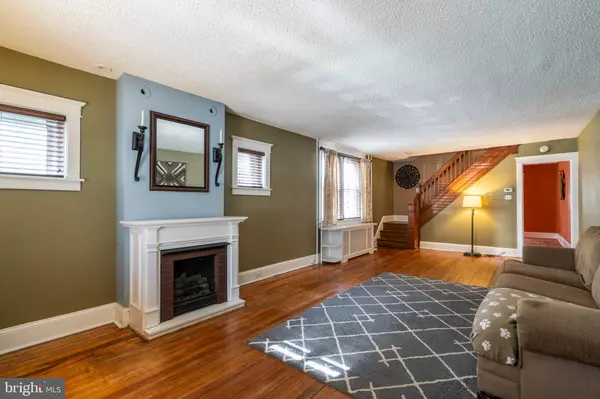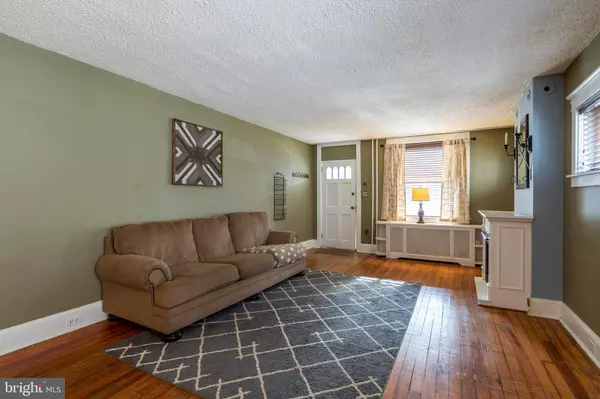$335,000
$339,900
1.4%For more information regarding the value of a property, please contact us for a free consultation.
3 Beds
2 Baths
1,196 SqFt
SOLD DATE : 05/30/2019
Key Details
Sold Price $335,000
Property Type Single Family Home
Sub Type Twin/Semi-Detached
Listing Status Sold
Purchase Type For Sale
Square Footage 1,196 sqft
Price per Sqft $280
Subdivision Conshohocken
MLS Listing ID PAMC550016
Sold Date 05/30/19
Style Colonial
Bedrooms 3
Full Baths 2
HOA Y/N N
Abv Grd Liv Area 1,196
Originating Board BRIGHT
Year Built 1920
Annual Tax Amount $3,378
Tax Year 2019
Lot Size 3,750 Sqft
Acres 0.09
Property Description
Current deal fell through due to buyer financing! This gorgeous home is available for a quick settlement! Looking for a move-in ready home in the heart of Conshohocken? Is a walk-out finished basement and an outdoor entertaining area a must? Then you got to check out this beautifully updated twin! Nestled in the highly desired upper avenues, this home is only two blocks off of popular Fayette Street. Restaurants, shops, nightlife and public transit are at your fingertips, and easy access to major highways. From the moment you approach, you ll find a large covered front porch before entering into the spacious living room. We love the original hardwood flooring and the gas fireplace with mantle! It makes for the ideal spot to cozy up to during these cold months. A formal dining room separates the living room from the kitchen and comes with the highly sought after pantry! Add a few shelves for even more organization or leave some room for extra coats. The dining room table fits perfectly under the double window, allowing sunlight to flood the room. Just steps away is the gourmet kitchen complete with a skylight, granite countertops, stainless steel gas range & dishwasher and subway tile backsplash. For beer enthusiast (or for those who enjoy prosecco on tap) a built-in beer dispenser has been installed in the kitchen. This makes it super convenient when hosting gatherings since the kitchen connects to the sunroom and large rear deck! Floor to ceiling windows surround the sunroom on three sides and include two glass sliders to the deck. A stone patio was added only two years ago, and TV / speaker hook-up was added underneath the deck for game days or parties! A level grassy area separates the patio from the detached garage, ideal for those with little ones or furry family members. If desired, the garage could be used for extra storage space or the popular she-shed . The walk-out basement includes its own private side entrance and currently features three different rooms, a full bathroom with shower/tub and a large laundry room with a double utility sink. There is potential to use this space as an in-law suite, or keep it as a TV/Media, play room or home office, the options are endless! Upstairs you ll find all three bedrooms and a second full bathroom with shower/tub and oversized vanity. The main bedroom comes complete with plush carpeting, two closets and a ceiling fan. Custom closet/shelving organizers have been added to the middle bedroom and the third bedroom has a double door closet. Why wait? Come tour this gorgeous Conshohocken home today!
Location
State PA
County Montgomery
Area Conshohocken Boro (10605)
Zoning R2
Rooms
Other Rooms Living Room, Dining Room, Bedroom 2, Bedroom 3, Kitchen, Bedroom 1, Sun/Florida Room, Laundry, Bathroom 1
Basement Full, Fully Finished, Outside Entrance, Side Entrance, Space For Rooms, Walkout Level, Windows
Interior
Interior Features Built-Ins, Carpet, Ceiling Fan(s), Formal/Separate Dining Room, Pantry, Upgraded Countertops, Wood Floors
Hot Water Natural Gas
Heating Hot Water
Cooling Central A/C
Fireplaces Number 1
Fireplaces Type Gas/Propane, Mantel(s)
Equipment Disposal, Dishwasher, Dryer, Oven/Range - Gas, Range Hood, Refrigerator, Washer
Fireplace Y
Appliance Disposal, Dishwasher, Dryer, Oven/Range - Gas, Range Hood, Refrigerator, Washer
Heat Source Natural Gas
Laundry Lower Floor, Basement
Exterior
Exterior Feature Deck(s), Patio(s), Porch(es), Enclosed
Garage Garage - Rear Entry, Oversized
Garage Spaces 1.0
Waterfront N
Water Access N
Roof Type Shingle
Accessibility None
Porch Deck(s), Patio(s), Porch(es), Enclosed
Total Parking Spaces 1
Garage Y
Building
Lot Description Rear Yard, SideYard(s)
Story 2
Sewer Public Sewer
Water Public
Architectural Style Colonial
Level or Stories 2
Additional Building Above Grade, Below Grade
New Construction N
Schools
High Schools Plymouth Whitemarsh
School District Colonial
Others
Senior Community No
Tax ID 05-00-06380-005
Ownership Fee Simple
SqFt Source Assessor
Horse Property N
Special Listing Condition Standard
Read Less Info
Want to know what your home might be worth? Contact us for a FREE valuation!

Our team is ready to help you sell your home for the highest possible price ASAP

Bought with Thomas Higgins • BHHS Fox & Roach - Spring House
GET MORE INFORMATION

REALTOR® | Lic# RS176625L






