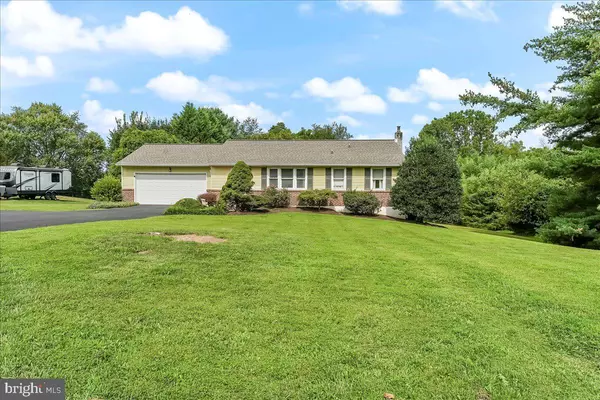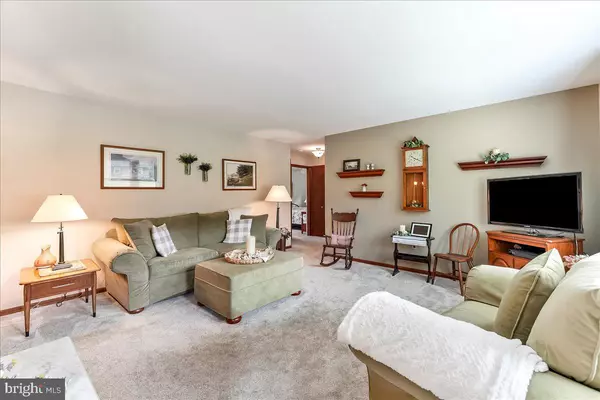Bought with Daniel Davis • RE/MAX Point Realty
$414,500
$395,000
4.9%For more information regarding the value of a property, please contact us for a free consultation.
3 Beds
2 Baths
1,620 SqFt
SOLD DATE : 10/10/2025
Key Details
Sold Price $414,500
Property Type Single Family Home
Sub Type Detached
Listing Status Sold
Purchase Type For Sale
Square Footage 1,620 sqft
Price per Sqft $255
Subdivision Fox Knoll
MLS Listing ID PACT2106356
Sold Date 10/10/25
Style Ranch/Rambler
Bedrooms 3
Full Baths 1
Half Baths 1
HOA Y/N N
Abv Grd Liv Area 1,120
Year Built 1976
Available Date 2025-08-21
Annual Tax Amount $5,070
Tax Year 2025
Lot Size 1.000 Acres
Acres 1.0
Lot Dimensions 0.00 x 0.00
Property Sub-Type Detached
Source BRIGHT
Property Description
This is the one! This adorable and immaculately maintained rancher, which has only been owned by one person, is ready for the next generation. Features include: 3 bedrooms (with new carpet), 1 ½ baths, an open and light filled living and dining room (with new carpet), an eat in kitchen with newer appliances and room in the partially finished walkout basement to expand. The outdoors with a two-tiered deck, one acre yard and amazing pool with a newer liner will not disappoint. Truly a must see AND with low taxes. Updates include: 3-year-old roof, replacement windows, new carpet throughout, and a 1 yr old hot water heater. There is public water and on-site septic with two drain fields. 106 Den Road is in beautiful Southern Chester County, desirable Avon Grove School District and a short drive to Newark, DE and Fairhill, MD.
Location
State PA
County Chester
Area Franklin Twp (10372)
Zoning RESIDENTIAL
Rooms
Basement Walkout Level, Partially Finished
Main Level Bedrooms 3
Interior
Interior Features Bathroom - Tub Shower, Carpet, Combination Dining/Living, Entry Level Bedroom
Hot Water Electric
Heating Forced Air
Cooling Central A/C
Flooring Carpet, Vinyl
Fireplace N
Heat Source Oil
Exterior
Parking Features Garage - Front Entry, Inside Access
Garage Spaces 2.0
Pool In Ground, Vinyl
Water Access N
Accessibility None
Attached Garage 2
Total Parking Spaces 2
Garage Y
Building
Story 1
Foundation Block
Above Ground Finished SqFt 1120
Sewer On Site Septic
Water Public
Architectural Style Ranch/Rambler
Level or Stories 1
Additional Building Above Grade, Below Grade
New Construction N
Schools
High Schools Avon Grove
School District Avon Grove
Others
Senior Community No
Tax ID 72-04G-0001
Ownership Fee Simple
SqFt Source 1620
Acceptable Financing Cash, Conventional, FHA, VA
Listing Terms Cash, Conventional, FHA, VA
Financing Cash,Conventional,FHA,VA
Special Listing Condition Standard
Read Less Info
Want to know what your home might be worth? Contact us for a FREE valuation!

Our team is ready to help you sell your home for the highest possible price ASAP

GET MORE INFORMATION

REALTOR® | Lic# RS176625L






