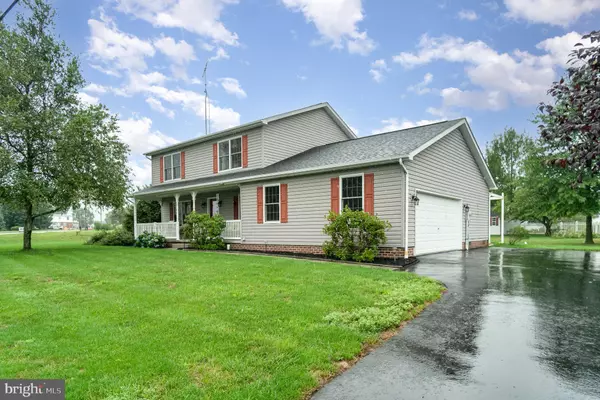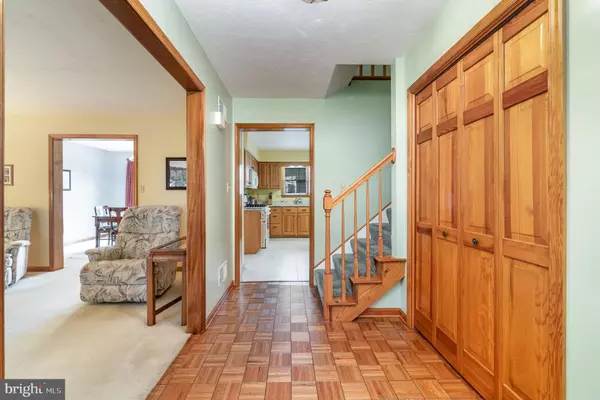$404,000
$397,900
1.5%For more information regarding the value of a property, please contact us for a free consultation.
3 Beds
3 Baths
2,887 SqFt
SOLD DATE : 10/29/2024
Key Details
Sold Price $404,000
Property Type Single Family Home
Sub Type Detached
Listing Status Sold
Purchase Type For Sale
Square Footage 2,887 sqft
Price per Sqft $139
Subdivision Meadowview
MLS Listing ID PAAD2014298
Sold Date 10/29/24
Style Colonial
Bedrooms 3
Full Baths 2
Half Baths 1
HOA Y/N N
Abv Grd Liv Area 2,079
Originating Board BRIGHT
Year Built 1992
Annual Tax Amount $4,995
Tax Year 2023
Lot Size 0.630 Acres
Acres 0.63
Property Description
Coming Soon! Welcome to your dream home! This beautiful 3- bedroom, 2.5 bath colonial is the perfect blend of classic charm and modern convenience. Spacious great room is open to the kitchen, ideal for family gatherings and entertaining. First floor laundry conveniently located for easy access, making laundry day a breeze. Finished lower level complete with a game room and workout room. Perfect for recreation and fitness enthusiasts. Enjoy a private retreat with a full bath and ample closet space with the primary bedroom. Elegant living room and dining rooms give you formal spaces with timeless appeal for hosting and relaxing. Step outside to your outdoor oasis and with the beautiful patio featuring a canopy for shaded comfort-perfect for outdoor dining and relaxation. Conveniently close to schools, making morning drop-offs a breeze. Don't miss this gem! Schedule your private showing and make this house your forever home. Showings begin on Wednesday, September 4th.
Location
State PA
County Adams
Area Union Twp (14341)
Zoning RESIDENTIAL
Rooms
Other Rooms Living Room, Dining Room, Primary Bedroom, Bedroom 2, Bedroom 3, Kitchen, Family Room, Foyer, Exercise Room, Great Room
Basement Improved, Outside Entrance, Full, Partially Finished
Interior
Interior Features Carpet, Family Room Off Kitchen, Formal/Separate Dining Room, Kitchen - Eat-In, Primary Bath(s), Upgraded Countertops, Water Treat System, Window Treatments
Hot Water Natural Gas
Heating Forced Air
Cooling Central A/C
Flooring Carpet, Ceramic Tile
Equipment Built-In Microwave, Dishwasher, Dryer - Gas, Oven/Range - Gas, Refrigerator, Washer, Water Conditioner - Owned
Fireplace N
Appliance Built-In Microwave, Dishwasher, Dryer - Gas, Oven/Range - Gas, Refrigerator, Washer, Water Conditioner - Owned
Heat Source Natural Gas
Laundry Main Floor
Exterior
Exterior Feature Porch(es), Patio(s)
Garage Garage - Side Entry, Garage Door Opener
Garage Spaces 10.0
Waterfront N
Water Access N
Roof Type Asphalt
Accessibility None
Porch Porch(es), Patio(s)
Parking Type Attached Garage, Driveway, Off Street
Attached Garage 2
Total Parking Spaces 10
Garage Y
Building
Story 2
Foundation Active Radon Mitigation, Crawl Space, Block
Sewer Public Sewer
Water Public
Architectural Style Colonial
Level or Stories 2
Additional Building Above Grade, Below Grade
New Construction N
Schools
Elementary Schools Alloway Creek
Middle Schools Maple Avenue
High Schools Littlestown
School District Littlestown Area
Others
Senior Community No
Tax ID 41301-0007---000
Ownership Fee Simple
SqFt Source Assessor
Acceptable Financing Cash, Conventional, FHA, VA
Listing Terms Cash, Conventional, FHA, VA
Financing Cash,Conventional,FHA,VA
Special Listing Condition Standard
Read Less Info
Want to know what your home might be worth? Contact us for a FREE valuation!

Our team is ready to help you sell your home for the highest possible price ASAP

Bought with Melanie Fox • RE/MAX Realty Associates
GET MORE INFORMATION

REALTOR® | Lic# RS176625L






