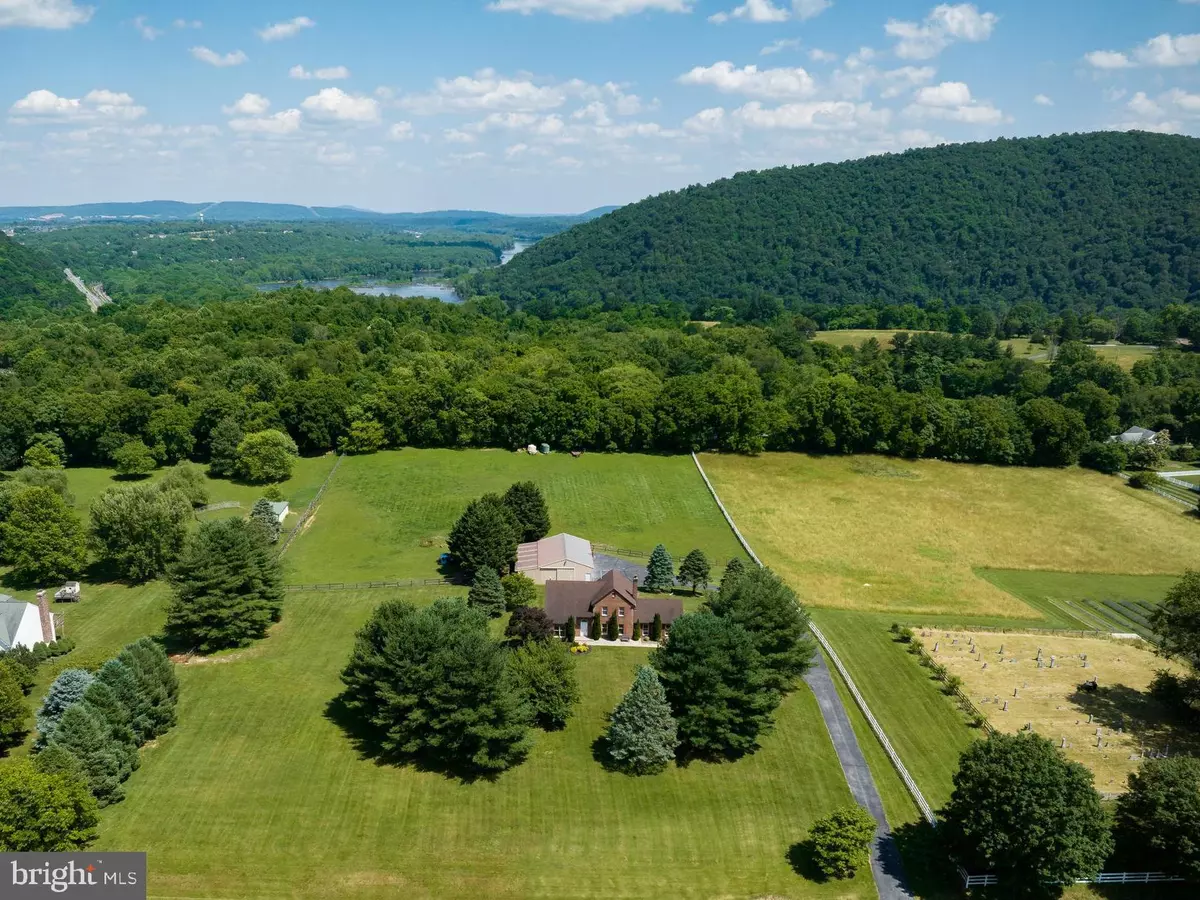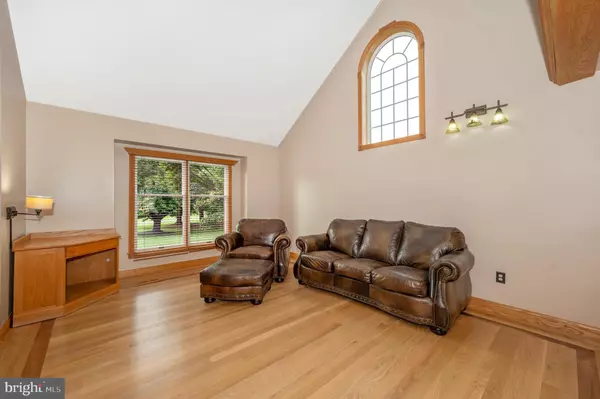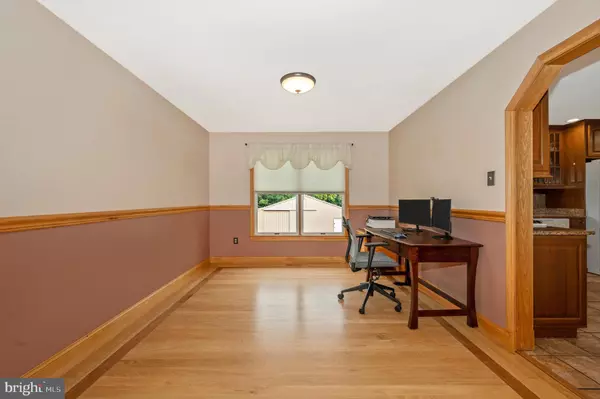$780,000
$780,000
For more information regarding the value of a property, please contact us for a free consultation.
4 Beds
4 Baths
3,545 SqFt
SOLD DATE : 10/22/2024
Key Details
Sold Price $780,000
Property Type Single Family Home
Sub Type Detached
Listing Status Sold
Purchase Type For Sale
Square Footage 3,545 sqft
Price per Sqft $220
Subdivision Prospect Hill
MLS Listing ID MDWA2023440
Sold Date 10/22/24
Style Colonial
Bedrooms 4
Full Baths 3
Half Baths 1
HOA Y/N Y
Abv Grd Liv Area 2,445
Originating Board BRIGHT
Year Built 1991
Annual Tax Amount $4,091
Tax Year 2024
Lot Size 4.790 Acres
Acres 4.79
Property Description
Welcome home to 531 Prospect Hill Road! This stunning 4 bedroom 3 1/2 bathroom home, with breathtaking 360° views, 1,500 square foot garage workshop, acres of fenced pasture, plus two horse stalls with tack room, is truly one-of-a-kind! Stepping into the main entrance of the home you'll find your two-story living room, formal dining room, kitchen with large center island, bonus morning room, family room with cozy fireplace, guest half bath and main level laundry. Making your way to the upper level you'll find your primary suite with walk-in closet and full bath, two secondary bedrooms, and full hall bath. Your lower level offers a rec area, fourth bedroom, full bath, and secondary accessory kitchen. Making your way outside you'll find a rear deck, detached garage workshop, two stall side barn with tack room and water access, plus approximately three fenced acres of pasture. All of this in a peaceful setting with easy access to major commuter routes and a neighborhood HOA with no HOA dues. Don't miss your chance to call this amazing property your very own!
Location
State MD
County Washington
Zoning EC
Rooms
Other Rooms Living Room, Dining Room, Primary Bedroom, Bedroom 2, Bedroom 3, Bedroom 4, Kitchen, Family Room, Sun/Florida Room, Laundry, Recreation Room, Bathroom 2, Bathroom 3, Primary Bathroom, Half Bath
Basement Connecting Stairway, Daylight, Partial, Fully Finished, Interior Access, Outside Entrance, Space For Rooms, Walkout Stairs, Windows
Interior
Interior Features 2nd Kitchen, Carpet, Ceiling Fan(s), Floor Plan - Traditional, Kitchen - Island, Primary Bath(s), Recessed Lighting, Wood Floors
Hot Water Electric
Heating Heat Pump(s)
Cooling Central A/C
Fireplaces Number 1
Fireplaces Type Brick, Insert, Gas/Propane
Equipment Built-In Microwave, Dishwasher, Disposal, Oven/Range - Gas, Oven/Range - Electric, Refrigerator, Washer, Dryer, Water Heater
Fireplace Y
Appliance Built-In Microwave, Dishwasher, Disposal, Oven/Range - Gas, Oven/Range - Electric, Refrigerator, Washer, Dryer, Water Heater
Heat Source Electric
Laundry Washer In Unit, Dryer In Unit, Main Floor
Exterior
Exterior Feature Deck(s)
Garage Garage - Side Entry, Garage - Front Entry
Garage Spaces 14.0
Fence Board
Waterfront N
Water Access N
View Mountain, Panoramic, Trees/Woods
Accessibility None
Porch Deck(s)
Parking Type Attached Garage, Detached Garage, Driveway
Attached Garage 2
Total Parking Spaces 14
Garage Y
Building
Story 3
Foundation Other
Sewer Septic Exists
Water Well
Architectural Style Colonial
Level or Stories 3
Additional Building Above Grade, Below Grade
New Construction N
Schools
Elementary Schools Pleasant Valley
Middle Schools Boonsboro
High Schools Boonsboro
School District Washington County Public Schools
Others
Senior Community No
Tax ID 2211009875
Ownership Fee Simple
SqFt Source Assessor
Horse Property Y
Horse Feature Horses Allowed
Special Listing Condition Standard
Read Less Info
Want to know what your home might be worth? Contact us for a FREE valuation!

Our team is ready to help you sell your home for the highest possible price ASAP

Bought with Amy Beall • LPT Realty, LLC
GET MORE INFORMATION

REALTOR® | Lic# RS176625L






