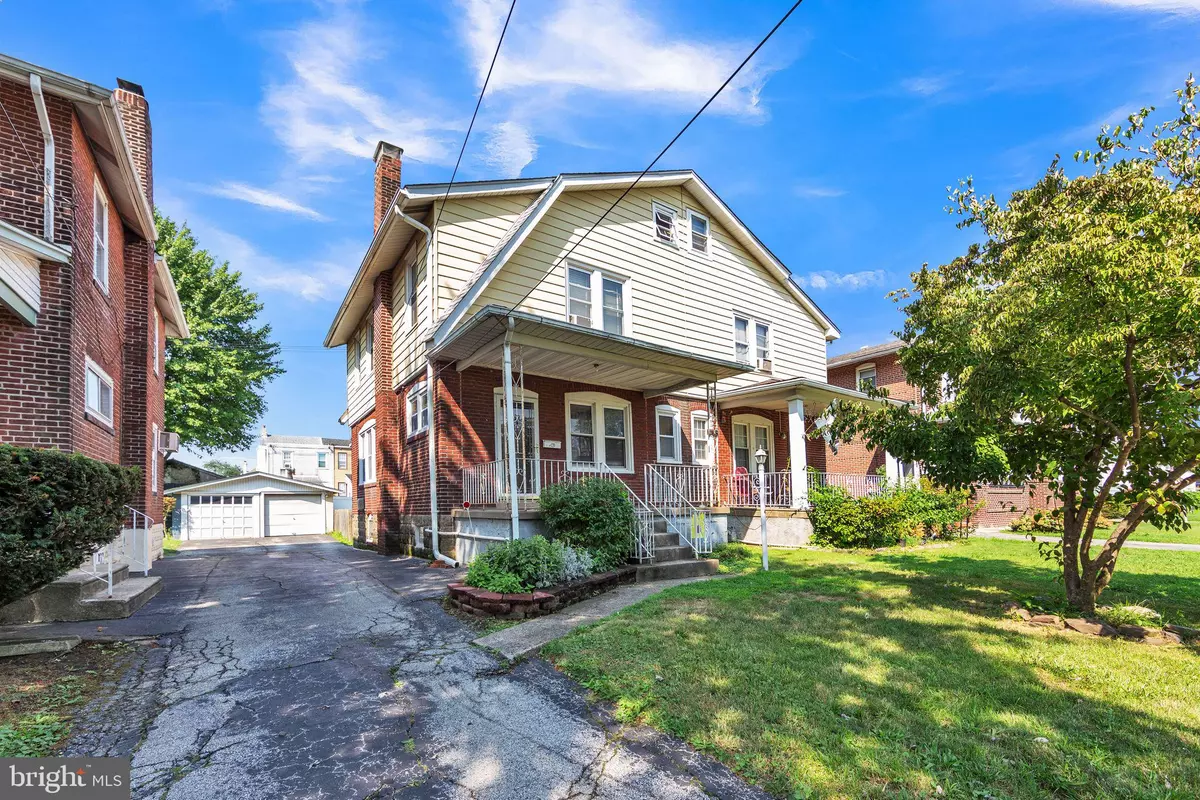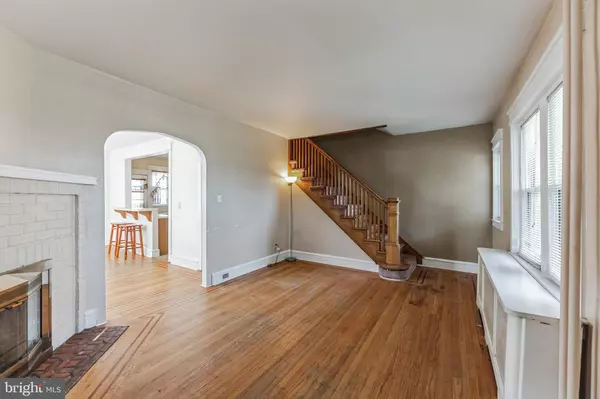$235,000
$224,900
4.5%For more information regarding the value of a property, please contact us for a free consultation.
3 Beds
1 Bath
1,200 SqFt
SOLD DATE : 10/17/2024
Key Details
Sold Price $235,000
Property Type Single Family Home
Sub Type Twin/Semi-Detached
Listing Status Sold
Purchase Type For Sale
Square Footage 1,200 sqft
Price per Sqft $195
Subdivision None Available
MLS Listing ID PADE2072916
Sold Date 10/17/24
Style Traditional
Bedrooms 3
Full Baths 1
HOA Y/N N
Abv Grd Liv Area 1,200
Originating Board BRIGHT
Year Built 1938
Annual Tax Amount $4,741
Tax Year 2023
Lot Size 3,049 Sqft
Acres 0.07
Lot Dimensions 28.00 x 112.00
Property Description
Charming 3 Bedroom brick twin in Glenolden with one-car detached garage. Original hardwood flooring throughout. Walk past cover front porch and into main living room with brick fireplace. Walk past living room and into spacious dining room which opens to kitchen with plenty of cabinets and breakfast bar. Walk upstairs to 3 full bedrooms and full half bathroom. Walk downstairs to full size unfinished basement. Large unfinished attic. Property also contains a rear porch and fenced in back yard. NEW ROOF - 2011. Minutes from I-95 and all major highways for a quick commute to Center City Philadelphia and Wilmington, DE. Walking distance to Septa train station for an easy commute in Center City and airport. Short bike ride from endless shopping and fine dining from all the wonderful establishments MacDade Blvd has to offer! Great opportunity for a first-time home owner or a car collector or contractor who is looking for plenty of storage at his/her new home!
Location
State PA
County Delaware
Area Glenolden Boro (10421)
Zoning RESIDENTIAL
Rooms
Basement Full, Unfinished
Interior
Hot Water Natural Gas
Heating Hot Water
Cooling Window Unit(s)
Flooring Hardwood
Fireplace N
Heat Source Natural Gas
Exterior
Garage Covered Parking
Garage Spaces 2.0
Waterfront N
Water Access N
Roof Type Pitched,Shingle
Accessibility None
Parking Type Detached Garage, Driveway, Off Street, On Street
Total Parking Spaces 2
Garage Y
Building
Story 2
Foundation Concrete Perimeter
Sewer Public Sewer
Water Public
Architectural Style Traditional
Level or Stories 2
Additional Building Above Grade, Below Grade
Structure Type Plaster Walls
New Construction N
Schools
School District Interboro
Others
Senior Community No
Tax ID 21-00-01496-00
Ownership Fee Simple
SqFt Source Assessor
Acceptable Financing Cash, Conventional, FHA, VA
Listing Terms Cash, Conventional, FHA, VA
Financing Cash,Conventional,FHA,VA
Special Listing Condition Standard
Read Less Info
Want to know what your home might be worth? Contact us for a FREE valuation!

Our team is ready to help you sell your home for the highest possible price ASAP

Bought with Daniel Oliver • HomeSmart Realty Advisors
GET MORE INFORMATION

REALTOR® | Lic# RS176625L






