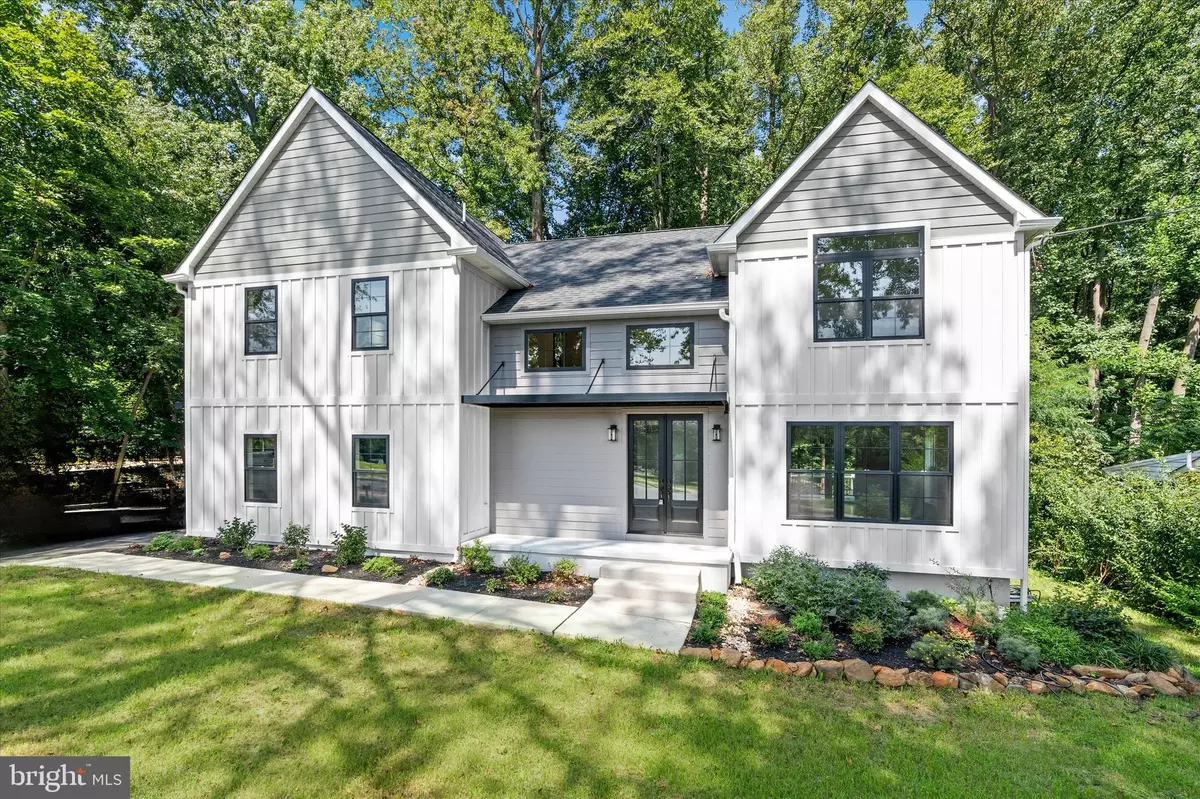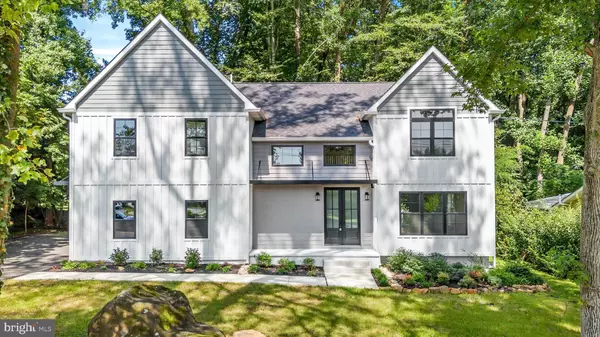$665,000
$665,000
For more information regarding the value of a property, please contact us for a free consultation.
4 Beds
4 Baths
2,800 SqFt
SOLD DATE : 10/09/2024
Key Details
Sold Price $665,000
Property Type Single Family Home
Sub Type Detached
Listing Status Sold
Purchase Type For Sale
Square Footage 2,800 sqft
Price per Sqft $237
Subdivision Rittenhouse Wd
MLS Listing ID DENC2067428
Sold Date 10/09/24
Style Contemporary
Bedrooms 4
Full Baths 3
Half Baths 1
HOA Y/N N
Abv Grd Liv Area 2,800
Originating Board BRIGHT
Year Built 2023
Annual Tax Amount $3,546
Tax Year 2022
Lot Size 0.360 Acres
Acres 0.36
Lot Dimensions 116.80 x 166.60
Property Description
Welcome to 276 W. Chestnut Hill Rd! Rare opportunity to own a new construction home in a well established area! This 4-bedroom, 3.5-bathroom home is stunning inside and out with beautiful curb appeal and unique architecture and materials. The front porch with tall, double entry door makes quite an impression! Inside you will find warm hardwood floors to complement the sleek design. The main level features a gorgeous custom Kitchen with quartz counters, tailor-made wood range hood, and stainless steel appliances. Both the island and the peninsula feature seating, perfect for gathering in the heart of the home. The Kitchen is open to the Family Room with gas fireplace and sliders to the expansive deck. The other side of the Kitchen opens to the Dining Room which flows into the Living Room. The open concept layout of this home and the large deck are perfect for entertaining. The Dining Room has another set of sliders leading to the deck - this deck won't disappoint - it runs the full length of the house and overlooks the private backyard with mature trees, which are rare to find in a new construction home. Back inside and up the beautiful wood staircase, you will find a spacious landing overlooking the 2-story foyer and leading to the Primary Bedroom suite with vaulted ceilings, walk-in closet and a Primary Bathroom featuring a gorgeous tub with views of the wooded backyard. At the other end of the hall is another Bedroom with an ensuite Bathroom, 2 more Bedrooms, the shared 3rd full Bathroom and convenient upstairs Laundry. Other features of this new construction home include an oversized 2-car garage with modern awning, a bright, spacious basement with crawl space and a whole house sprinkler system. Don't miss out on this one! It is truly a rare find in this area.
Location
State DE
County New Castle
Area Newark/Glasgow (30905)
Zoning 18RT
Rooms
Other Rooms Living Room, Dining Room, Kitchen, Basement, Great Room
Basement Unfinished, Partial
Interior
Interior Features Wood Floors
Hot Water Natural Gas
Heating Forced Air
Cooling Central A/C
Fireplaces Number 1
Fireplaces Type Gas/Propane
Fireplace Y
Heat Source Natural Gas
Laundry Upper Floor
Exterior
Exterior Feature Deck(s), Porch(es)
Garage Garage Door Opener
Garage Spaces 2.0
Waterfront N
Water Access N
Accessibility Doors - Lever Handle(s)
Porch Deck(s), Porch(es)
Parking Type Attached Garage
Attached Garage 2
Total Parking Spaces 2
Garage Y
Building
Story 2.5
Foundation Block, Crawl Space
Sewer Public Sewer
Water Public
Architectural Style Contemporary
Level or Stories 2.5
Additional Building Above Grade, Below Grade
New Construction Y
Schools
School District Christina
Others
Senior Community No
Tax ID 18-045.00-006
Ownership Fee Simple
SqFt Source Assessor
Security Features Sprinkler System - Indoor
Special Listing Condition Standard
Read Less Info
Want to know what your home might be worth? Contact us for a FREE valuation!

Our team is ready to help you sell your home for the highest possible price ASAP

Bought with Michael Doyle • Century 21 Emerald
GET MORE INFORMATION

REALTOR® | Lic# RS176625L






