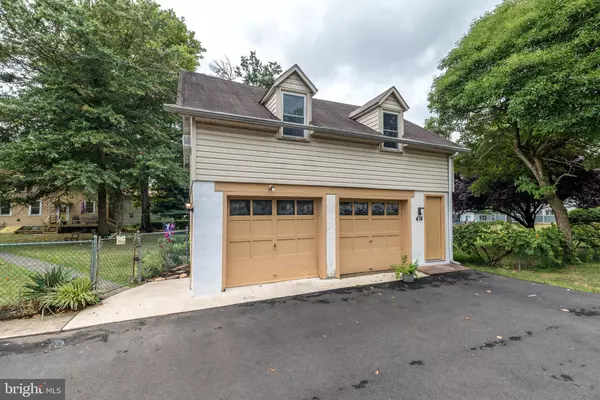$416,000
$399,900
4.0%For more information regarding the value of a property, please contact us for a free consultation.
6 Beds
1 Bath
1,452 SqFt
SOLD DATE : 09/30/2024
Key Details
Sold Price $416,000
Property Type Single Family Home
Sub Type Detached
Listing Status Sold
Purchase Type For Sale
Square Footage 1,452 sqft
Price per Sqft $286
Subdivision Neshaminy Gdns
MLS Listing ID PABU2075926
Sold Date 09/30/24
Style Colonial
Bedrooms 6
Full Baths 1
HOA Y/N N
Abv Grd Liv Area 1,452
Originating Board BRIGHT
Year Built 1927
Annual Tax Amount $3,418
Tax Year 2022
Lot Size 0.450 Acres
Acres 0.45
Lot Dimensions 140.00 x 140.00
Property Description
Welcome Home to 462 Kansas Rd! This charming 3 Bedroom 1 bath Colonial with upstairs Bonus Rm is well cared for inside and out and is waiting for you to call it your own. Lovely features of this property include a nice side deck, a covered front porch, a cute gazebo, and a park like setting! It is a wonderfully landscaped outdoor space that offers you lots of room to entertain, in which to sit and relax to enjoy the sounds of the water fountain and pond. It is already fenced and ready for your pets! Inside you will find a traditional layout with Kitchen, Living and Dining areas off the side entrance. The first floor includes a Bedroom with Hardwood Floors or can be used as an Office or a Family room. Upstairs includes hardwood floors, full bath and spacious bedrooms. Full unfinished basement is very spacious and offers lots of storage. If you are looking for a home that offers you room for extended family, then this is the one! This property features a separate 2 bedroom In-law space above the detached garage (with separate utilities and mailing address)! Home is being sold in AS IS condition. Hurry! This Charmer will not last long!
Location
State PA
County Bucks
Area Warrington Twp (10150)
Zoning PRD
Rooms
Other Rooms Living Room, Dining Room, Bedroom 2, Bedroom 3, Kitchen, Basement, Bedroom 1, In-Law/auPair/Suite, Bathroom 1, Bonus Room
Basement Unfinished
Main Level Bedrooms 1
Interior
Interior Features Ceiling Fan(s), Dining Area, Family Room Off Kitchen, Floor Plan - Traditional, Bathroom - Tub Shower, Wood Floors
Hot Water Natural Gas
Heating Baseboard - Hot Water
Cooling None
Equipment Water Heater - Tankless, Dryer, Freezer, Oven/Range - Electric, Washer, Water Heater - High-Efficiency, Refrigerator
Fireplace N
Appliance Water Heater - Tankless, Dryer, Freezer, Oven/Range - Electric, Washer, Water Heater - High-Efficiency, Refrigerator
Heat Source Natural Gas
Laundry Basement, Washer In Unit, Dryer In Unit
Exterior
Exterior Feature Deck(s), Porch(es)
Garage Garage - Side Entry, Inside Access
Garage Spaces 6.0
Fence Fully
Waterfront N
Water Access N
Accessibility None
Porch Deck(s), Porch(es)
Parking Type Detached Garage, Driveway
Total Parking Spaces 6
Garage Y
Building
Story 2
Foundation Block
Sewer Public Sewer
Water Public
Architectural Style Colonial
Level or Stories 2
Additional Building Above Grade, Below Grade
New Construction N
Schools
School District Central Bucks
Others
Senior Community No
Tax ID 50-032-014
Ownership Fee Simple
SqFt Source Assessor
Acceptable Financing Cash, Conventional
Listing Terms Cash, Conventional
Financing Cash,Conventional
Special Listing Condition Standard
Read Less Info
Want to know what your home might be worth? Contact us for a FREE valuation!

Our team is ready to help you sell your home for the highest possible price ASAP

Bought with Karen Flacco-Rosenberg • RE/MAX 440 - Perkasie
GET MORE INFORMATION

REALTOR® | Lic# RS176625L






