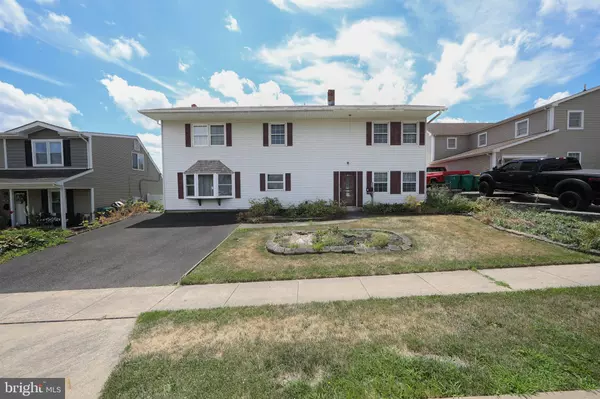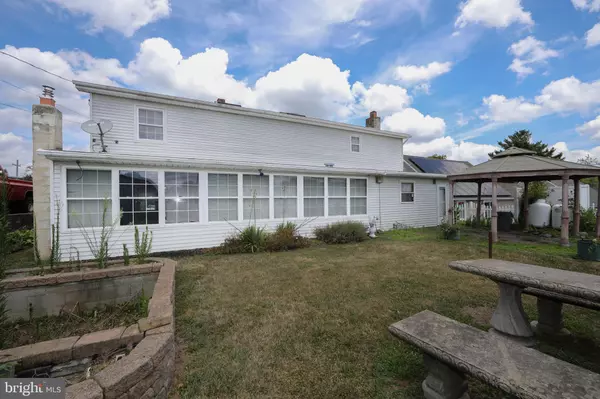$380,000
$385,000
1.3%For more information regarding the value of a property, please contact us for a free consultation.
4 Beds
3 Baths
2,940 SqFt
SOLD DATE : 09/24/2024
Key Details
Sold Price $380,000
Property Type Single Family Home
Sub Type Detached
Listing Status Sold
Purchase Type For Sale
Square Footage 2,940 sqft
Price per Sqft $129
Subdivision Appletree
MLS Listing ID PABU2074772
Sold Date 09/24/24
Style Colonial
Bedrooms 4
Full Baths 3
HOA Y/N N
Abv Grd Liv Area 2,940
Originating Board BRIGHT
Year Built 1953
Annual Tax Amount $5,933
Tax Year 2022
Lot Size 6,300 Sqft
Acres 0.14
Lot Dimensions 63.00 x 100.00
Property Description
If you are looking for space; you have found it! 2940sq ft of living space. 4 bedrooms with a main level flex space that can easily become a 5th bedroom, a home office, playroom etc. & 3 Full bathrooms. The main floor is a fabulous open floor plan. As you enter there is a convenient main level full bath which leads into The original living room with spiral staircase, custom built ins, a hidden Pantry Closet, & access to the flex space. The main living area also opens up into the Sunroom complete with a pellet stove for those chilly nights. Off of the living room you will enter a fabulous family room with an incredible built in Stone faced wood burning fireplace. The family room is open into the Dining area which is directly across from the kitchen with wood cabinetry. There is also a Laundry, Utility, Mud room area that can be accessed via the Family room or from the Sunroom. The upper level will not disappoint with 4 generously sized bedrooms. There is a full hall bath and another full bath in the master bedroom which is an incredible size. As a bonus there is no oil heat, this homes heat is run on propane and there is also Central Air. The outside of this home has endless entertainment possibilities with a paver patio & Gazebo and what was at one time a beautiful Koi Pond just waiting for someone to restore it to its original beauty.
Location
State PA
County Bucks
Area Bristol Twp (10105)
Zoning R3
Rooms
Other Rooms Bonus Room
Interior
Interior Features Dining Area, Floor Plan - Open, Pantry, Spiral Staircase, Stove - Pellet
Hot Water Propane
Heating Baseboard - Hot Water
Cooling Central A/C
Flooring Carpet, Luxury Vinyl Plank
Fireplaces Number 1
Fireplaces Type Wood
Fireplace Y
Heat Source Propane - Leased
Laundry Main Floor
Exterior
Garage Spaces 4.0
Waterfront N
Water Access N
Accessibility 2+ Access Exits
Parking Type Driveway, On Street
Total Parking Spaces 4
Garage N
Building
Story 2
Foundation Slab
Sewer Public Sewer
Water Public
Architectural Style Colonial
Level or Stories 2
Additional Building Above Grade, Below Grade
New Construction N
Schools
High Schools Harry Truman
School District Bristol Township
Others
Pets Allowed Y
Senior Community No
Tax ID 05-039-523
Ownership Fee Simple
SqFt Source Assessor
Acceptable Financing Cash, Conventional, FHA, VA
Listing Terms Cash, Conventional, FHA, VA
Financing Cash,Conventional,FHA,VA
Special Listing Condition Standard
Pets Description Dogs OK, Cats OK
Read Less Info
Want to know what your home might be worth? Contact us for a FREE valuation!

Our team is ready to help you sell your home for the highest possible price ASAP

Bought with Kimberly Ann Rudolph • Robin Kemmerer Associates Inc
GET MORE INFORMATION

REALTOR® | Lic# RS176625L






