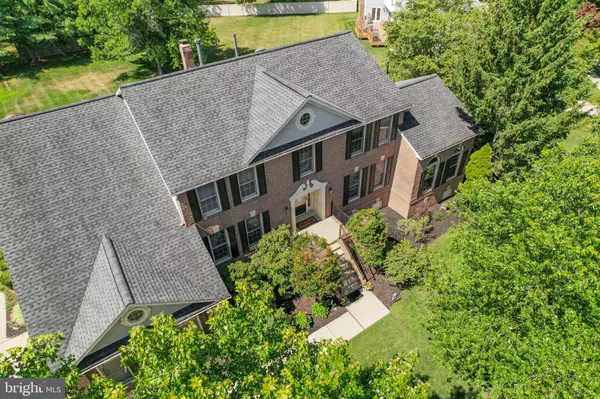$950,000
$885,000
7.3%For more information regarding the value of a property, please contact us for a free consultation.
5 Beds
5 Baths
3,655 SqFt
SOLD DATE : 08/30/2024
Key Details
Sold Price $950,000
Property Type Single Family Home
Sub Type Detached
Listing Status Sold
Purchase Type For Sale
Square Footage 3,655 sqft
Price per Sqft $259
Subdivision Spring Valley Estate
MLS Listing ID NJBL2068752
Sold Date 08/30/24
Style Colonial
Bedrooms 5
Full Baths 4
Half Baths 1
HOA Y/N N
Abv Grd Liv Area 3,655
Originating Board BRIGHT
Year Built 1990
Annual Tax Amount $17,353
Tax Year 2022
Lot Size 0.637 Acres
Acres 0.64
Property Description
Welcome home to 15 Bryon Drive, a meticulously maintained, sophisticated 5-bedroom Mount Laurel home located in the sought-after Spring Valley Estate neighborhood with the most impressive curb appeal one could only dream of. Step into the magnificent 2-story foyer to find gorgeous hardwood flooring and a show stopper custom staircase with a balcony overlooking the main level. This home boasts an elegant formal dining room complete with a convenient wet-bar, perfect for entertaining guests. The formal living room opens up into a bonus sunroom with additional living space, tons of beaming natural sunlight and access to the perfectly landscaped backyard. The kitchen features a sprawling kitchen island, an oversized pantry for storage, private desk space or work station and access to the laundry room/mudroom area. Head through the kitchen into a luxurious main living room offering floor to ceiling windows and ample amount of space for hosting. The living room leads into a large main floor office which is truly any "work from home" owner's dream. With built in shelving, space for an oversized desk or work space area and endless natural sunlight who wouldn't want to work from here? The main level offers a floor plan that simply can't be beat as it flows seamlessly from one space to the next. Now onto the upper level! Head up the custom staircase to find a spacious primary suite complete with walk-in closet, cathedral ceilings and a full primary bath with soaking tub. Down the hallway you’ll find double doors leading into the second bedroom which is attached to a freshly painted full Jack and Jill bathroom and a large third bedroom on the opposite side. The fourth bedroom upstairs has it’s own full bathroom and ample amount of wardrobe room. Now onto the basement, where the possibilities for fun are endless! Head down to find a full finished walk out basement with convenient access to the backyard, an added oversized fifth bedroom and an updated full bathroom with jacuzzi tub. The main living area features a private wet bar with sink and mini fridge included. Continue onto the den/TV room perfect for Sunday football games. But don’t stop there! A bonus gym room is being offered to buyers fully equipped with complete gym system in place. This basement truly has it all. It gets even better. Walk outback to a new two-tier Trex deck, private gazebo, custom hardscaped pavers and the most peaceful greenery in Spring Valley Estate. This exquisite home will not last. Book your appointment today for your chance to live in the most desirable neighborhood in Mount Laurel with award-winning schools and close access to all major highways for commuting.
Location
State NJ
County Burlington
Area Mount Laurel Twp (20324)
Zoning RES
Rooms
Other Rooms Living Room, Dining Room, Primary Bedroom, Bedroom 2, Bedroom 3, Kitchen, Family Room, Bedroom 1, Other, Attic
Basement Full, Fully Finished, Walkout Stairs
Interior
Interior Features Primary Bath(s), Kitchen - Island, Butlers Pantry, Skylight(s), Ceiling Fan(s), Attic/House Fan, Wet/Dry Bar, Bathroom - Stall Shower, Kitchen - Eat-In, Breakfast Area, Built-Ins, Carpet, Crown Moldings, Dining Area, Floor Plan - Traditional, Kitchen - Gourmet, Upgraded Countertops, Walk-in Closet(s), Wood Floors
Hot Water Natural Gas
Heating Forced Air
Cooling Central A/C
Flooring Wood, Carpet, Tile/Brick
Fireplaces Number 1
Fireplaces Type Brick
Equipment Cooktop, Built-In Range, Dishwasher, Disposal, Dryer, Refrigerator, Washer, Stove
Fireplace Y
Appliance Cooktop, Built-In Range, Dishwasher, Disposal, Dryer, Refrigerator, Washer, Stove
Heat Source Natural Gas
Laundry Main Floor
Exterior
Exterior Feature Deck(s), Porch(es), Screened, Patio(s)
Garage Inside Access, Garage Door Opener, Oversized
Garage Spaces 8.0
Waterfront N
Water Access N
View Garden/Lawn, Trees/Woods
Roof Type Pitched
Accessibility None
Porch Deck(s), Porch(es), Screened, Patio(s)
Parking Type Driveway, Attached Garage, Other
Attached Garage 2
Total Parking Spaces 8
Garage Y
Building
Lot Description Irregular
Story 2
Foundation Brick/Mortar
Sewer Public Sewer
Water Public
Architectural Style Colonial
Level or Stories 2
Additional Building Above Grade
Structure Type Cathedral Ceilings,9'+ Ceilings
New Construction N
Schools
Elementary Schools Springville E.S.
Middle Schools Thomas E. Harrington M.S.
High Schools Lenape
School District Lenape Regional High
Others
Senior Community No
Tax ID 24-00700 03-00017
Ownership Fee Simple
SqFt Source Estimated
Security Features Security System
Acceptable Financing Negotiable
Listing Terms Negotiable
Financing Negotiable
Special Listing Condition Standard
Read Less Info
Want to know what your home might be worth? Contact us for a FREE valuation!

Our team is ready to help you sell your home for the highest possible price ASAP

Bought with Val F. Nunnenkamp Jr. • Keller Williams Realty - Marlton
GET MORE INFORMATION

REALTOR® | Lic# RS176625L






