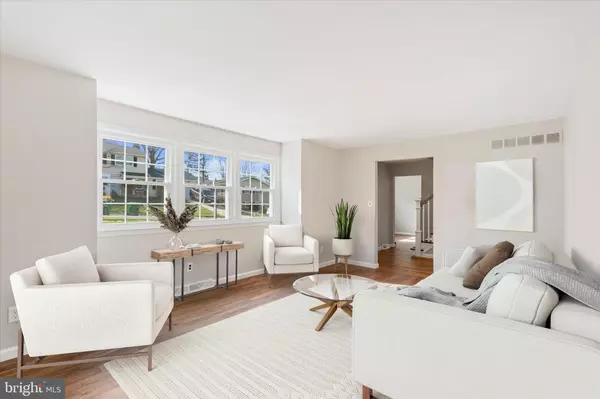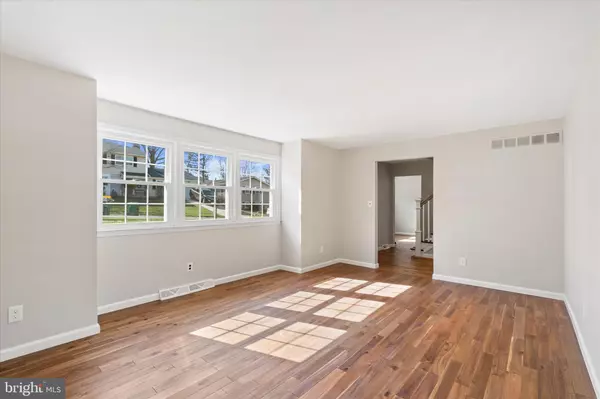$435,000
$429,900
1.2%For more information regarding the value of a property, please contact us for a free consultation.
4 Beds
3 Baths
1,750 SqFt
SOLD DATE : 04/19/2024
Key Details
Sold Price $435,000
Property Type Single Family Home
Sub Type Detached
Listing Status Sold
Purchase Type For Sale
Square Footage 1,750 sqft
Price per Sqft $248
Subdivision The Pines
MLS Listing ID DENC2057660
Sold Date 04/19/24
Style Colonial
Bedrooms 4
Full Baths 2
Half Baths 1
HOA Y/N N
Abv Grd Liv Area 1,750
Originating Board BRIGHT
Year Built 1973
Annual Tax Amount $2,652
Tax Year 2022
Lot Size 9,148 Sqft
Acres 0.21
Lot Dimensions 75.00 x 130.00
Property Description
Welcome to 22 Yellow Pine Court in the desirable Pike Creek neighborhood of The Pines. This well maintained and updated 4 bedroom, 2.1 bath center hall colonial is ready for a new owner to call "HOME". As you walk through the front door, you will be immediately impressed by the brand new hardwood flooring throughout the entire 1st floor. The spacious living room with its large windows allow for plenty of natural light. The eat-in kitchen has been updated with brand new stainless steel appliances, ceramic farmhouse sink, and new lighting fixtures. The formal dining room opens to an expansive 45 ft deck with a lovely view of the hilly neighborhood. The cozy family room is home to a brick wood burning fireplace. The main floor is topped off with a convenient laundry room and half bath. Upstairs you will find a large primary bedroom with updated full en suite bathroom. 3 additional bedrooms and an updated full hall bath with tub shower round out the 2nd floor. The full unfinished basement with high ceiling and outside entrance provides opportunity for future additional living spaces. Other notable updates include a new roof (2021), heat pump and AC (2021), fresh paint throughout (2024), and new carpet on the second floor (2024). 1 car garage with keypad and inside entrance.
Location
State DE
County New Castle
Area Elsmere/Newport/Pike Creek (30903)
Zoning NC6.5
Rooms
Other Rooms Living Room, Dining Room, Primary Bedroom, Bedroom 2, Bedroom 3, Bedroom 4, Kitchen, Family Room, Basement, Laundry
Basement Full, Outside Entrance
Interior
Interior Features Kitchen - Eat-In
Hot Water Electric
Heating Heat Pump(s)
Cooling Central A/C
Fireplaces Number 1
Fireplaces Type Brick
Equipment Disposal
Fireplace Y
Appliance Disposal
Heat Source Electric
Laundry Main Floor
Exterior
Garage Garage Door Opener, Inside Access
Garage Spaces 1.0
Waterfront N
Water Access N
Accessibility None
Parking Type Attached Garage
Attached Garage 1
Total Parking Spaces 1
Garage Y
Building
Story 2
Foundation Block
Sewer Public Sewer
Water Public
Architectural Style Colonial
Level or Stories 2
Additional Building Above Grade, Below Grade
New Construction N
Schools
School District Red Clay Consolidated
Others
Senior Community No
Tax ID 08-036.10-032
Ownership Fee Simple
SqFt Source Assessor
Special Listing Condition Standard
Read Less Info
Want to know what your home might be worth? Contact us for a FREE valuation!

Our team is ready to help you sell your home for the highest possible price ASAP

Bought with Neil Douen • EXP Realty, LLC
GET MORE INFORMATION

REALTOR® | Lic# RS176625L






