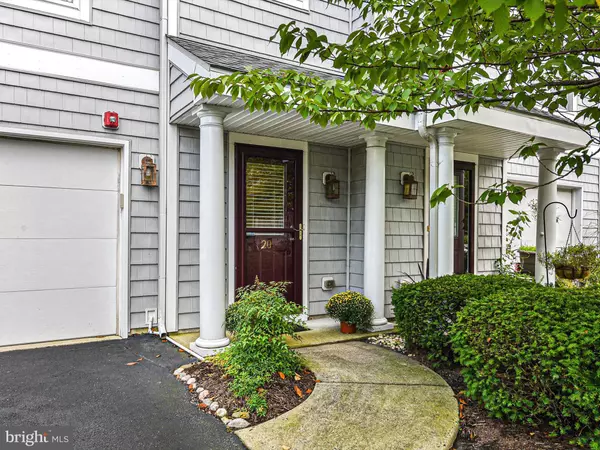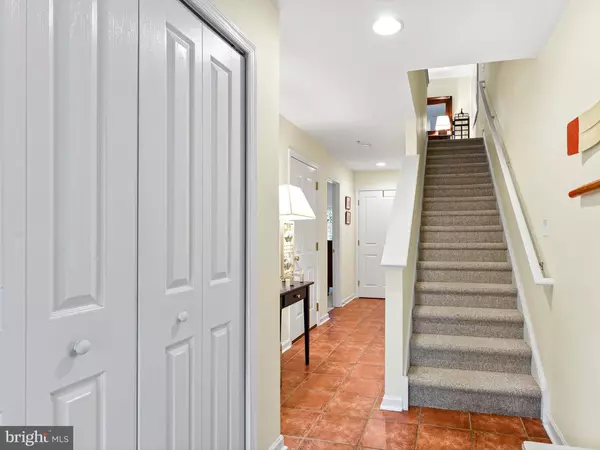$910,000
$895,000
1.7%For more information regarding the value of a property, please contact us for a free consultation.
3 Beds
4 Baths
SOLD DATE : 10/30/2023
Key Details
Sold Price $910,000
Property Type Townhouse
Sub Type Interior Row/Townhouse
Listing Status Sold
Purchase Type For Sale
Subdivision Canal Landing
MLS Listing ID DESU2045534
Sold Date 10/30/23
Style Traditional
Bedrooms 3
Full Baths 3
Half Baths 1
HOA Fees $283/qua
HOA Y/N Y
Originating Board BRIGHT
Year Built 2002
Annual Tax Amount $1,369
Tax Year 2022
Lot Dimensions 0.00 x 0.00
Property Description
CANAL LANDING
Rarely available home in Canal Landing. Overlooks wooded area and Lewes-Rehoboth Canal.
4 levels offer spaces for entertaining and quiet times.First floor ensuite bedroom can be an office, playroom or family room. Patio is adjacent through sliding glass doors. Stall shower in bathroom.
Main level has an open floor plan. Gas fireplace in living room and an a screened porch offer entertaining spaces for year round fun. Kitchen has eat-in option. Powder room on this level.
Next floor offers a bedroom with seating area. Full hall bath with tub/shower.
Primary bedroom at back overlooks the canal and has a deck. Walk-in closet. Double vanity in bathroom
with walk-in shower. Top floor has a large room that can serve many purposes - wall of windows give treetop views and shots of the canal.
Hunter-Douglas shutters in kitchen, powder room and front bedroom. Hunter-Douglas privacy blinds in first floor bedroom. 6 ceiling fans
HVAC (dual zoned) was replaced in 2014. Water heater was replaced 2021. Roof was replaced approx. 2010.
Canal Landing is a well-run community with excellent financials. The pool is a popular feature and is open for an extended period. The private dock offers boating opportunities or a spot to sit and enjoy the water views. (No overnight mooring)
The pond at the center of the community is an attractive landscape feature.
The community is well landscaped and the plants provide year round accents.
Canal Landing is tucked away and has no thru traffic. The beach is a comfortable walk away. The many fine dining opportunities of Rehoboth are just over the bridge. The Lewes-Rehoboth Canal launch is a block away.
A fine time to have a home with care-free living !!
Location
State DE
County Sussex
Area Lewes Rehoboth Hundred (31009)
Zoning C-1
Direction West
Rooms
Other Rooms Living Room, Dining Room, Primary Bedroom, Bedroom 2, Kitchen, Family Room, Foyer, Laundry, Primary Bathroom, Full Bath, Half Bath
Main Level Bedrooms 1
Interior
Interior Features Carpet, Ceiling Fan(s), Combination Dining/Living, Dining Area, Entry Level Bedroom, Floor Plan - Open, Kitchen - Eat-In, Pantry, Sprinkler System, Stall Shower, Tub Shower, Walk-in Closet(s), Window Treatments
Hot Water Electric
Heating Heat Pump - Electric BackUp
Cooling Central A/C
Flooring Carpet, Ceramic Tile
Fireplaces Number 1
Fireplaces Type Gas/Propane
Equipment Built-In Microwave, Dishwasher, Disposal, Dryer - Electric, Dryer - Front Loading, Oven/Range - Electric, Range Hood, Refrigerator, Washer, Water Heater
Furnishings No
Fireplace Y
Window Features Screens,Sliding,Casement,Double Hung,Energy Efficient
Appliance Built-In Microwave, Dishwasher, Disposal, Dryer - Electric, Dryer - Front Loading, Oven/Range - Electric, Range Hood, Refrigerator, Washer, Water Heater
Heat Source Electric
Laundry Main Floor, Dryer In Unit, Washer In Unit
Exterior
Exterior Feature Balcony, Porch(es), Deck(s)
Garage Garage Door Opener, Inside Access
Garage Spaces 3.0
Amenities Available Common Grounds, Pier/Dock, Swimming Pool
Waterfront Y
Waterfront Description Private Dock Site
Water Access Y
Water Access Desc Boat - Powered,Fishing Allowed,Limited hours of Personal Watercraft Operation (PWC),Private Access,Sail
View Canal, Trees/Woods
Roof Type Asphalt
Accessibility 2+ Access Exits, >84\" Garage Door, Accessible Switches/Outlets, Level Entry - Main, Low Pile Carpeting
Porch Balcony, Porch(es), Deck(s)
Parking Type Attached Garage, Off Street, Parking Lot
Attached Garage 1
Total Parking Spaces 3
Garage Y
Building
Lot Description Adjoins - Open Space, Backs - Open Common Area, Backs to Trees, Landscaping, Level, No Thru Street, Pond, Secluded
Story 4
Foundation Slab
Sewer Public Sewer
Water Public
Architectural Style Traditional
Level or Stories 4
Additional Building Above Grade, Below Grade
Structure Type Dry Wall
New Construction N
Schools
Elementary Schools Rehoboth
Middle Schools Rehoboth
High Schools Cape Henlopen
School District Cape Henlopen
Others
Pets Allowed Y
HOA Fee Include All Ground Fee,Common Area Maintenance,Ext Bldg Maint,Insurance,Lawn Maintenance,Management,Pier/Dock Maintenance,Pool(s),Reserve Funds,Road Maintenance,Snow Removal,Trash
Senior Community No
Tax ID 334-13.20-99.00-10
Ownership Fee Simple
SqFt Source Estimated
Acceptable Financing Cash, Conventional
Horse Property N
Listing Terms Cash, Conventional
Financing Cash,Conventional
Special Listing Condition Standard
Pets Description No Pet Restrictions
Read Less Info
Want to know what your home might be worth? Contact us for a FREE valuation!

Our team is ready to help you sell your home for the highest possible price ASAP

Bought with Andrew Joseph Szczerba • EXP Realty, LLC
GET MORE INFORMATION

REALTOR® | Lic# RS176625L






