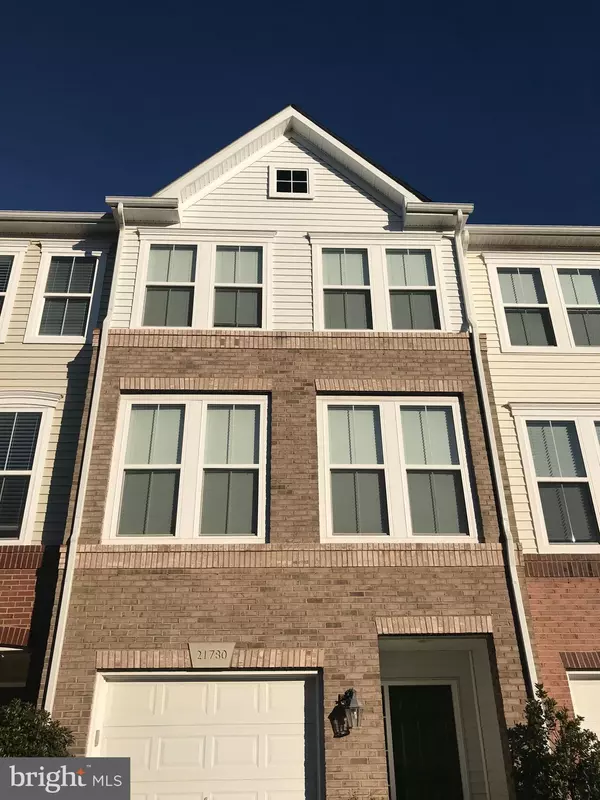$635,000
$615,000
3.3%For more information regarding the value of a property, please contact us for a free consultation.
4 Beds
3 Baths
1,896 SqFt
SOLD DATE : 07/14/2023
Key Details
Sold Price $635,000
Property Type Townhouse
Sub Type Interior Row/Townhouse
Listing Status Sold
Purchase Type For Sale
Square Footage 1,896 sqft
Price per Sqft $334
Subdivision Broadlands Station
MLS Listing ID VALO2050360
Sold Date 07/14/23
Style Other
Bedrooms 4
Full Baths 3
HOA Fees $116/mo
HOA Y/N Y
Abv Grd Liv Area 1,896
Originating Board BRIGHT
Year Built 2012
Annual Tax Amount $5,191
Tax Year 2023
Lot Size 1,742 Sqft
Acres 0.04
Property Description
OFFER DEADLINE - MONDAY, 6/19/23 AT 2PM!! NEWLY RENOVATED - LUXURY VINYL FLOORS, NEW CARPET, NEW PAINT, RECESS LIGHTING! LOCATION! LOCATION! LOCATION! MOVE IN READY. 5 mins drive from ASHBURN METRO STATION. Centrally located near all major commuter routes. This property is currently vacant. Added Bonus: LG Washer and Dryer Included. Front Lawn landscaped with new grass, bush and mulch!
Beautiful 3 level townhome in most popular Broadlands area, 4 Bedroom, 3 Full Bath, 1 Half Bath, 1 Car Garage TH. First floor bedroom and full bath with access to concrete patio. Zoned in highly rated school area.
Concrete patio with fenced yard, great for adults, kids & pets! Gourmet Kitchen with fireplace, stainless steel appliances, double oven, granite counter tops, luxury vinyl floors in the kitchen. Energy Efficient Nest Thermostat.
Centrally located near Greenway. Multiple shopping centers near by with lots of grocery, dining options & movie theaters mins away. One Loudoun is 10 mins drive. Surrounded by Harris Teeter, Giant, Lidl, Aldi, Lotte and other international groceries and 7-10 mins drive to Wegmans, Whole foods, Trader Joe's. Access to ALL Broadlands community fitness center, pool, tennis court and other amenities.
Some furniture and chandeliers displayed in photos are available for sale, priced individually upon request. The photos include before and after photos of renovated floors through out first and second floor.
Location
State VA
County Loudoun
Zoning PDH4
Rooms
Main Level Bedrooms 1
Interior
Interior Features Entry Level Bedroom, Floor Plan - Open, Kitchen - Island, Kitchen - Gourmet, Recessed Lighting, Tub Shower, Stall Shower, Walk-in Closet(s), Wood Floors, Window Treatments, Upgraded Countertops
Hot Water Natural Gas
Heating Forced Air
Cooling Central A/C
Flooring Partially Carpeted, Luxury Vinyl Plank
Fireplaces Number 1
Fireplaces Type Gas/Propane
Equipment Dishwasher, Dryer, Microwave, Icemaker, Oven/Range - Gas, Refrigerator, Washer
Fireplace Y
Appliance Dishwasher, Dryer, Microwave, Icemaker, Oven/Range - Gas, Refrigerator, Washer
Heat Source Natural Gas
Laundry Upper Floor
Exterior
Garage Garage - Front Entry
Garage Spaces 2.0
Utilities Available Cable TV Available, Water Available, Sewer Available, Natural Gas Available, Phone Available, Electric Available
Amenities Available Club House, Community Center, Fitness Center, Party Room, Pool - Outdoor, Recreational Center, Tennis Courts
Waterfront N
Water Access N
Roof Type Shingle
Accessibility 2+ Access Exits
Parking Type Attached Garage, Driveway
Attached Garage 1
Total Parking Spaces 2
Garage Y
Building
Story 3
Foundation Slab
Sewer Public Sewer
Water Public
Architectural Style Other
Level or Stories 3
Additional Building Above Grade, Below Grade
Structure Type Dry Wall
New Construction N
Schools
School District Loudoun County Public Schools
Others
Pets Allowed Y
HOA Fee Include Health Club,Pool(s),Recreation Facility,Snow Removal,Trash
Senior Community No
Tax ID 119385793000
Ownership Fee Simple
SqFt Source Assessor
Horse Property N
Special Listing Condition Standard
Pets Description No Pet Restrictions
Read Less Info
Want to know what your home might be worth? Contact us for a FREE valuation!

Our team is ready to help you sell your home for the highest possible price ASAP

Bought with Akshay Bhatnagar • Virginia Select Homes, LLC.
GET MORE INFORMATION

REALTOR® | Lic# RS176625L






