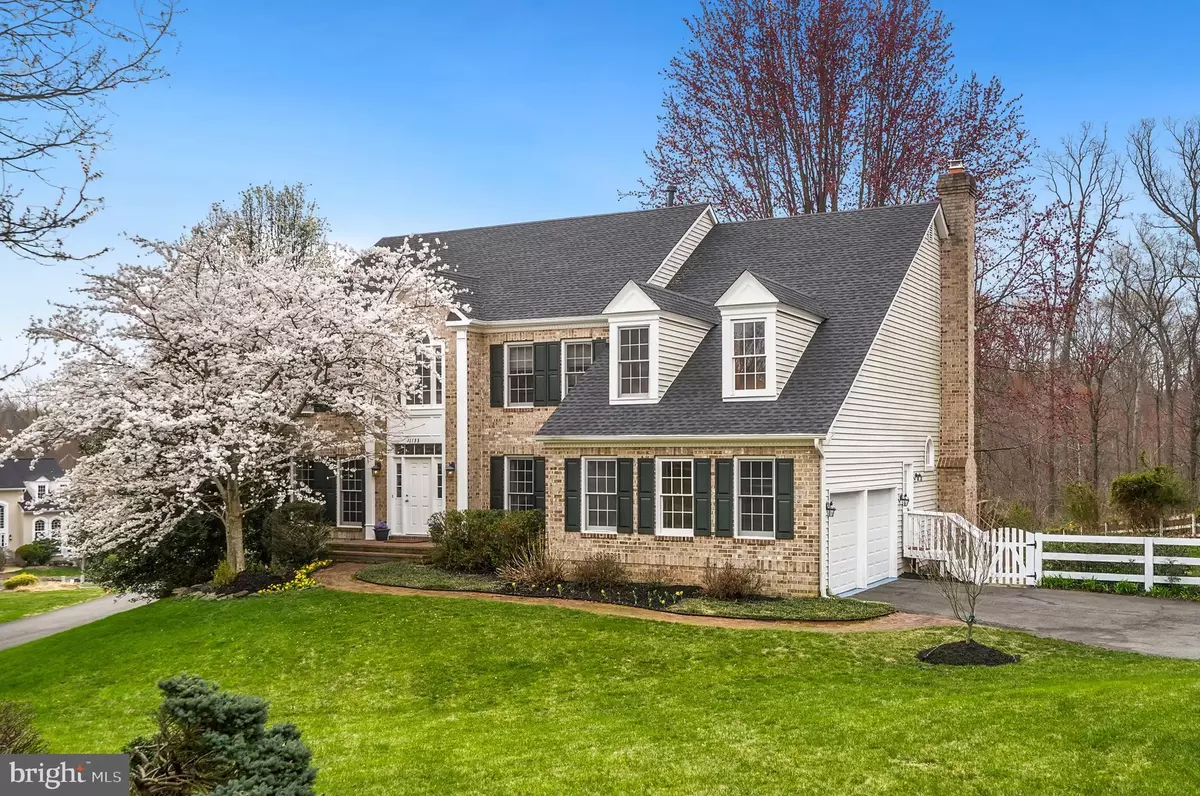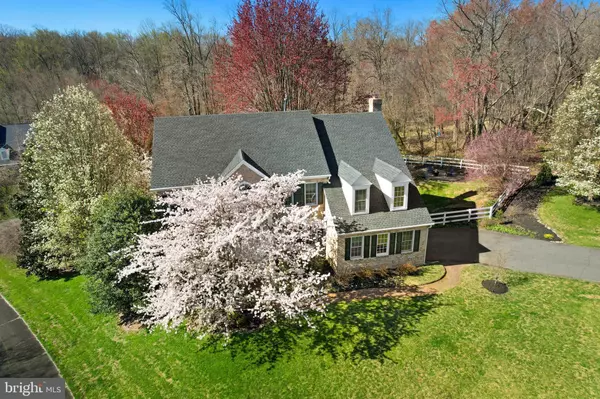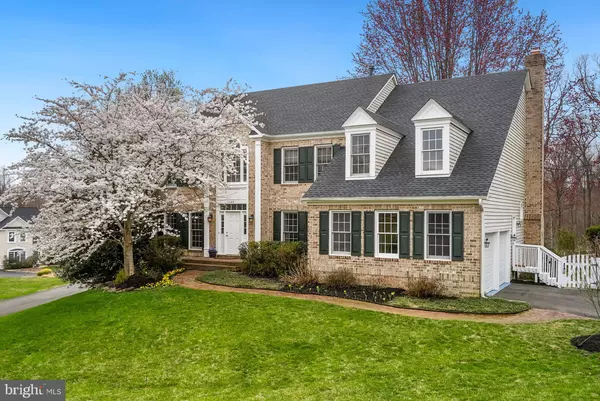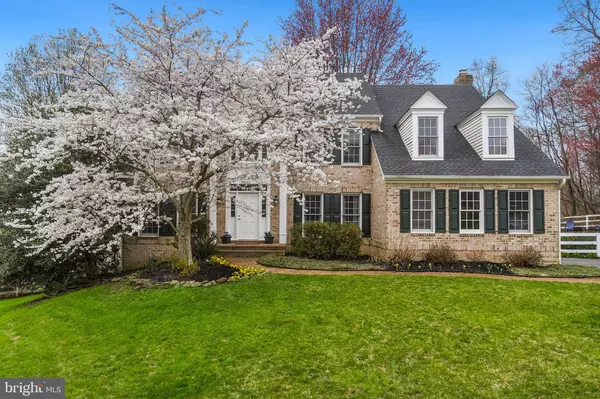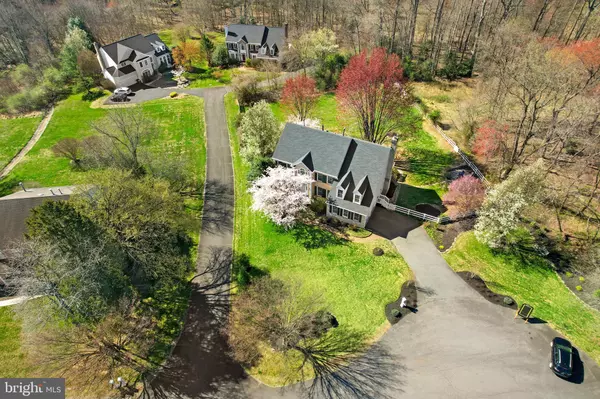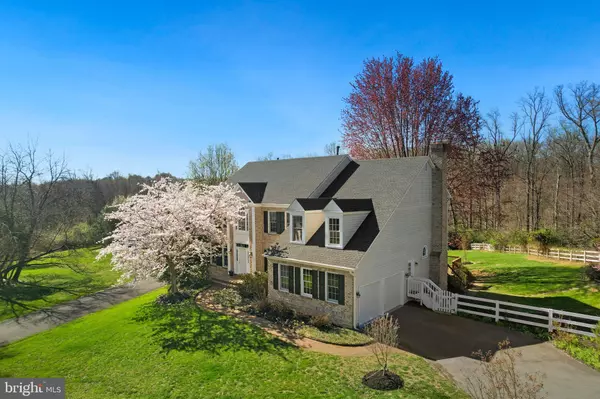$1,540,000
$1,500,000
2.7%For more information regarding the value of a property, please contact us for a free consultation.
5 Beds
5 Baths
4,482 SqFt
SOLD DATE : 05/16/2023
Key Details
Sold Price $1,540,000
Property Type Single Family Home
Sub Type Detached
Listing Status Sold
Purchase Type For Sale
Square Footage 4,482 sqft
Price per Sqft $343
Subdivision Piney Run Meadow
MLS Listing ID VAFX2118414
Sold Date 05/16/23
Style Colonial
Bedrooms 5
Full Baths 4
Half Baths 1
HOA Fees $36/ann
HOA Y/N Y
Abv Grd Liv Area 3,624
Originating Board BRIGHT
Year Built 1996
Annual Tax Amount $11,581
Tax Year 2023
Lot Size 0.881 Acres
Acres 0.88
Property Description
Open House Saturday 4/1, 1-3pm!! Welcome to 11133 Tommye Ln in the Great Falls school district! This stunning brick front home is perfectly situated on a 3/4 acre lot. The only home at the end of the cul-de-sac in sought after Langley high school district! As you enter through the front door, to the right you are greeted by the private office with built in bookshelves overlooking the beautifully manicured front lawn. Perfect for working from home. To the left there is a formal living room that flows into the dining room, right off the kitchen. The gourmet kitchen has just been renovated (2023) with quartz countertops, back splash, cabinets refinished and updated lighting. It is perfectly set up to prepare and entertain. The large space for a kitchen table then steps down into the 2 story family room with a fireplace and tons of huge windows bringing in the natural light. From the Kitchen you can head out back to a huge deck with the serene views of the backyard and woods behind for more privacy. The Laundry/mud room has been completely renovated with new cabinetry and seating. Beautiful Oak hardwood flooring is throughout the entire main level. The Garage floor has been cleaned and epoxyed. There is also an Electric Vehicle (EV) Type 2 charging station for the eco-conscious buyers that may have an EV, are considering one or just want to share electricity with friends visiting with an EV. Can be used with Tesla, Nissan Leaf, or other EV. The upper level boasts 4 generous sized bedrooms with brand new luxury carpet and padding. The primary bedroom has a cozy separate sitting area with a gas fireplace and built in bookshelves on each side. The primary bathroom has the most peaceful spa-like feel to it, it was completely renovated (2023) with marble tile, free standing soaking tub, and a huge separate shower. There are 2 other full bathrooms on the bedroom level, one being in the princess suite bedroom and the other a jack-n-jill bathroom between the other 2 bedrooms. All bathrooms have been fully renovated with tile, lovely detailed inlay tile in the tub/shower, lighting, cabinetry, mirrors, and fixtures. The lower level has a large rec room, the 5th bedroom with a full bathroom and a den that could be used as a very private office or theatre room. Walkout to the patio and backyard as well. This home has so much more to offer including updated lighting and light fixtures throughout, all outlets and light switches have been completely replaced. Fresh paint and trim throughout the home giving it a clean, warm and inviting feel. High ceilings and open floor plan. Hvac, water heater and windows are all about 10 years old. Roof is about 5 years old. Forestville Elementary, Cooper MS and Langley HS!
Location
State VA
County Fairfax
Zoning 110
Rooms
Other Rooms Living Room, Dining Room, Primary Bedroom, Bedroom 2, Bedroom 3, Bedroom 4, Bedroom 5, Kitchen, Den, Breakfast Room, 2nd Stry Fam Rm, Laundry, Office, Recreation Room, Bathroom 1, Bathroom 3, Primary Bathroom, Full Bath
Basement Full, Fully Finished, Walkout Level
Interior
Interior Features Breakfast Area, Built-Ins, Carpet, Ceiling Fan(s), Dining Area, Family Room Off Kitchen, Floor Plan - Traditional, Formal/Separate Dining Room, Kitchen - Gourmet, Kitchen - Island, Kitchen - Table Space, Pantry, Primary Bath(s), Soaking Tub, Upgraded Countertops, Walk-in Closet(s), Window Treatments
Hot Water Natural Gas
Heating Forced Air
Cooling Central A/C
Flooring Carpet, Ceramic Tile, Hardwood, Marble
Fireplaces Number 2
Fireplaces Type Gas/Propane, Mantel(s)
Equipment Built-In Microwave, Dryer, Washer, Dishwasher, Disposal, Refrigerator, Icemaker, Cooktop, Oven - Wall
Fireplace Y
Appliance Built-In Microwave, Dryer, Washer, Dishwasher, Disposal, Refrigerator, Icemaker, Cooktop, Oven - Wall
Heat Source Natural Gas
Laundry Main Floor
Exterior
Exterior Feature Deck(s)
Garage Garage Door Opener
Garage Spaces 2.0
Waterfront N
Water Access N
Accessibility None
Porch Deck(s)
Parking Type Attached Garage
Attached Garage 2
Total Parking Spaces 2
Garage Y
Building
Story 3
Foundation Other
Sewer Public Sewer
Water Public
Architectural Style Colonial
Level or Stories 3
Additional Building Above Grade, Below Grade
New Construction N
Schools
Elementary Schools Forestville
Middle Schools Cooper
High Schools Langley
School District Fairfax County Public Schools
Others
Senior Community No
Tax ID 0121 14 0015
Ownership Fee Simple
SqFt Source Assessor
Special Listing Condition Standard
Read Less Info
Want to know what your home might be worth? Contact us for a FREE valuation!

Our team is ready to help you sell your home for the highest possible price ASAP

Bought with YAWEI WANG • Samson Properties
GET MORE INFORMATION

REALTOR® | Lic# RS176625L

