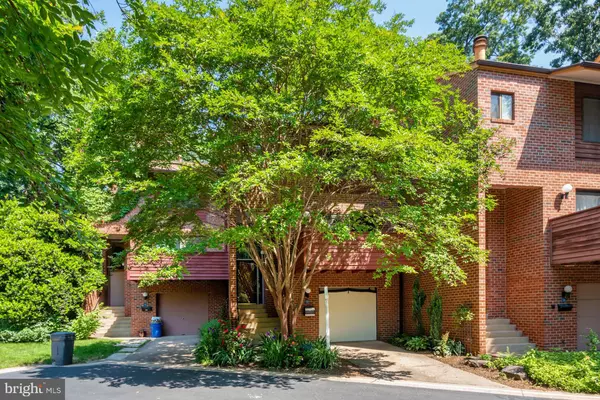$615,000
$630,000
2.4%For more information regarding the value of a property, please contact us for a free consultation.
3 Beds
3 Baths
2,127 SqFt
SOLD DATE : 08/31/2022
Key Details
Sold Price $615,000
Property Type Townhouse
Sub Type Interior Row/Townhouse
Listing Status Sold
Purchase Type For Sale
Square Footage 2,127 sqft
Price per Sqft $289
Subdivision Sunderbriar Cluster
MLS Listing ID VAFX2074278
Sold Date 08/31/22
Style Contemporary
Bedrooms 3
Full Baths 2
Half Baths 1
HOA Fees $83/qua
HOA Y/N Y
Abv Grd Liv Area 1,827
Originating Board BRIGHT
Year Built 1979
Annual Tax Amount $6,214
Tax Year 2022
Lot Size 1,540 Sqft
Acres 0.04
Property Description
***Picture Perfect with Recent Updates***Nestled in a relatively small enclave of charming townhomes in the Reston community, this 3 bedroom, 2.5 bath home has been updated and lovingly maintained and offers the best of suburban living with easy access to major commuting routes and the idyllic shores of Lake Anne. A tailored brick exterior, attached 2-car tandem garage, front balcony, deck with hot tub area, on trend flooring, soft designer paint, contemporary lighting, and renovated kitchen and baths are only some of the fine features that make this home so desirable. Upgrades and updates abound here with roof and gutters, appliances, flooring, paint, and hot water heater all replaced in 2020.
Earth-toned flooring in the foyer welcomes you home and ushers you upstairs and into the spacious living room where a fireplace serves as the focal point and a sliding glass door opens to the charming balcony. The dining area offers space for both formal and casual occasions and is highlighted by a pass-through and chic pendant chandelier adding tailored distinction. The sparkling kitchen will please the enthusiastic chef with shaker-style cabinetry, hand laid tile countertops, designer backsplash, and stainless steel appliances including a ceramic top range. Enjoy morning coffee in the breakfast area or step outside to the patio deck and grilling area with cozy hot tub, privacy fencing, and mature trees beyondseamlessly blending indoor and outdoor living and entertaining. Back inside, a powder room with a vessel sink vanity complements the main level.
Upstairs, the primary suite features plush carpet, a walk-in closet, and a private bath with a furniture-style vanity, glass-enclosed shower, and spa-toned flooring and surround with decorative inlay. Down the hall, two additional bright and spacious bedrooms, each with plush carpet and generous closet space, enjoy easy access to the beautifully appointed hall bath, as a bedroom level laundry center eases the daily task. The entry level utility room harbors loads of storage space and an extended garage completes the comfort and luxury of this wonderful home.
All of this is located in a vibrant community where everything you need is right outside your door including the diverse shopping and dining choices available at Reston Town Center. Commuters will appreciate the close proximity to Sunrise Valley Drive, Fairfax and Reston County Parkways, Dulles Access Road, Route 7, and the new Silver Line Metro. Golfers can take advantage of Reston National Golf Course and outdoor enthusiasts will relish the miles of nature trails in and around Lake Anne. For a gem of a home in a spectacular community, come home to Sunder Court!
Location
State VA
County Fairfax
Zoning 372
Rooms
Other Rooms Living Room, Dining Room, Bedroom 2, Bedroom 3, Kitchen, Family Room, Foyer, Bedroom 1, Storage Room, Utility Room, Bathroom 1, Bathroom 2, Bathroom 3
Basement Fully Finished, Garage Access, Heated
Interior
Interior Features Breakfast Area, Carpet, Ceiling Fan(s), Combination Dining/Living, Crown Moldings, Dining Area, Family Room Off Kitchen, Floor Plan - Open, Kitchen - Table Space, Kitchen - Eat-In, Stall Shower, Store/Office, Tub Shower, Walk-in Closet(s)
Hot Water Electric
Heating Heat Pump(s), Central
Cooling Central A/C, Ceiling Fan(s), Heat Pump(s), Programmable Thermostat
Flooring Luxury Vinyl Plank
Fireplaces Number 1
Fireplaces Type Wood, Mantel(s)
Equipment Built-In Microwave, Dishwasher, Disposal, Dryer, Dryer - Front Loading, Exhaust Fan, Oven/Range - Electric, Refrigerator, Stainless Steel Appliances, Washer
Fireplace Y
Window Features Bay/Bow,Sliding
Appliance Built-In Microwave, Dishwasher, Disposal, Dryer, Dryer - Front Loading, Exhaust Fan, Oven/Range - Electric, Refrigerator, Stainless Steel Appliances, Washer
Heat Source Electric
Laundry Upper Floor
Exterior
Exterior Feature Balcony, Brick, Deck(s), Porch(es)
Garage Additional Storage Area, Garage - Front Entry, Garage Door Opener, Inside Access
Garage Spaces 3.0
Fence Board
Utilities Available Cable TV Available
Amenities Available Common Grounds, Basketball Courts, Baseball Field, Community Center, Dog Park, Lake, Pool - Indoor, Pool - Outdoor, Recreational Center, Soccer Field, Swimming Pool, Tennis Courts, Tot Lots/Playground, Volleyball Courts, Transportation Service
Waterfront N
Water Access N
View Garden/Lawn, Trees/Woods
Accessibility None
Porch Balcony, Brick, Deck(s), Porch(es)
Parking Type Attached Garage, Driveway
Attached Garage 2
Total Parking Spaces 3
Garage Y
Building
Lot Description Backs - Open Common Area, Backs to Trees, Cul-de-sac, Landscaping, Level, Partly Wooded, Rear Yard, Secluded, Trees/Wooded, Vegetation Planting
Story 3
Foundation Block
Sewer Public Sewer
Water Public
Architectural Style Contemporary
Level or Stories 3
Additional Building Above Grade, Below Grade
New Construction N
Schools
Elementary Schools Lake Anne
Middle Schools Hughes
High Schools South County
School District Fairfax County Public Schools
Others
HOA Fee Include Common Area Maintenance,Recreation Facility,Pool(s),Snow Removal,Trash
Senior Community No
Tax ID 0172 27 0017
Ownership Fee Simple
SqFt Source Assessor
Horse Property N
Special Listing Condition Standard
Read Less Info
Want to know what your home might be worth? Contact us for a FREE valuation!

Our team is ready to help you sell your home for the highest possible price ASAP

Bought with Laurel A Chinn • Century 21 Redwood Realty
GET MORE INFORMATION

REALTOR® | Lic# RS176625L






