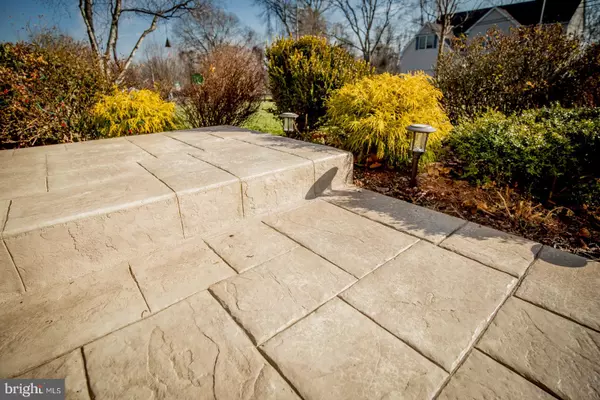Bought with Thomas Higgins • Keller Williams Real Estate-Blue Bell
$506,000
$489,900
3.3%For more information regarding the value of a property, please contact us for a free consultation.
4 Beds
3 Baths
3,315 SqFt
SOLD DATE : 03/26/2021
Key Details
Sold Price $506,000
Property Type Single Family Home
Sub Type Detached
Listing Status Sold
Purchase Type For Sale
Square Footage 3,315 sqft
Price per Sqft $152
Subdivision King Of Prussia
MLS Listing ID PAMC680332
Sold Date 03/26/21
Style Colonial
Bedrooms 4
Full Baths 2
Half Baths 1
HOA Y/N N
Abv Grd Liv Area 2,520
Year Built 1988
Annual Tax Amount $4,856
Tax Year 2021
Lot Size 10,600 Sqft
Acres 0.24
Lot Dimensions 125.00 x 0.00
Property Sub-Type Detached
Source BRIGHT
Property Description
Original owners are downsizing and this amazing home can be YOURS :) On .24 acre is a custom corner home that has been lovingly cared for and updated over the years. Pull into your spacious driveway leading to your CLEAN 2 car garage. Enter into the hall leading to your HUGE OPEN kitchen with tons of cabinet & counter space. In addition, the original garage has been converted to a GIANT ultra modern pantry/laundry room off the kitchen. Space for EVERYTHING! The possibilities are endless... pantry, crafts, home schooling, home business??? The OPEN kitchen/dining area lead to your expanded deck featuring a partial roof complete with ceiling fan and electric. The ROOMY lower deck is wired for a hot tub. To finish off the main floor, we have a COZY living room featuring a gas stove and an ultra modern powder room. The 2nd level hosts 4 bedrooms & a full bath. The HUGE master bedroom has an EXPANDED ultra modern full bathroom complete with a stall shower. The basement is fully finished complete with a CUSTOM wet/dry bar. The bar top is made from a Liberty Ship hatch cover from WWII, very cool! Plenty of basement storage to go along with the living space. The owners have used skilled contractors and top of the line finishes for their upgrades, IT SHOWS ;) Not to forget, the GORGEOUS front entry way...WOW! Stamped concrete walkway/steps leading to your front door with custom stacked stone accent wall! *** PLS NOTE: Showings begin on Sunday 1/17 @ 12n - Monday @ 5pm. All offers to be submitted by 8pm on Monday. THANK YOU! ***
Location
State PA
County Montgomery
Area Upper Merion Twp (10658)
Zoning SINGLE FAMILY RESIDENTIAL
Rooms
Basement Full, Fully Finished
Interior
Interior Features Combination Kitchen/Dining, Kitchen - Island, Pantry, Stall Shower, Tub Shower, Wet/Dry Bar
Hot Water Natural Gas
Heating Forced Air, Other
Cooling Central A/C
Fireplaces Number 1
Equipment Built-In Microwave, Built-In Range, Dishwasher, Disposal, Microwave
Appliance Built-In Microwave, Built-In Range, Dishwasher, Disposal, Microwave
Heat Source Natural Gas
Laundry Main Floor
Exterior
Exterior Feature Deck(s)
Parking Features Garage - Front Entry, Inside Access, Garage Door Opener
Garage Spaces 6.0
Fence Vinyl
Water Access N
Accessibility None
Porch Deck(s)
Attached Garage 2
Total Parking Spaces 6
Garage Y
Building
Lot Description Corner, SideYard(s)
Story 2
Above Ground Finished SqFt 2520
Sewer Public Sewer
Water Public
Architectural Style Colonial
Level or Stories 2
Additional Building Above Grade, Below Grade
New Construction N
Schools
High Schools Upper Merion
School District Upper Merion Area
Others
Senior Community No
Tax ID 58-00-03493-004
Ownership Fee Simple
SqFt Source 3315
Special Listing Condition Standard
Read Less Info
Want to know what your home might be worth? Contact us for a FREE valuation!

Our team is ready to help you sell your home for the highest possible price ASAP

GET MORE INFORMATION

REALTOR® | Lic# RS176625L






