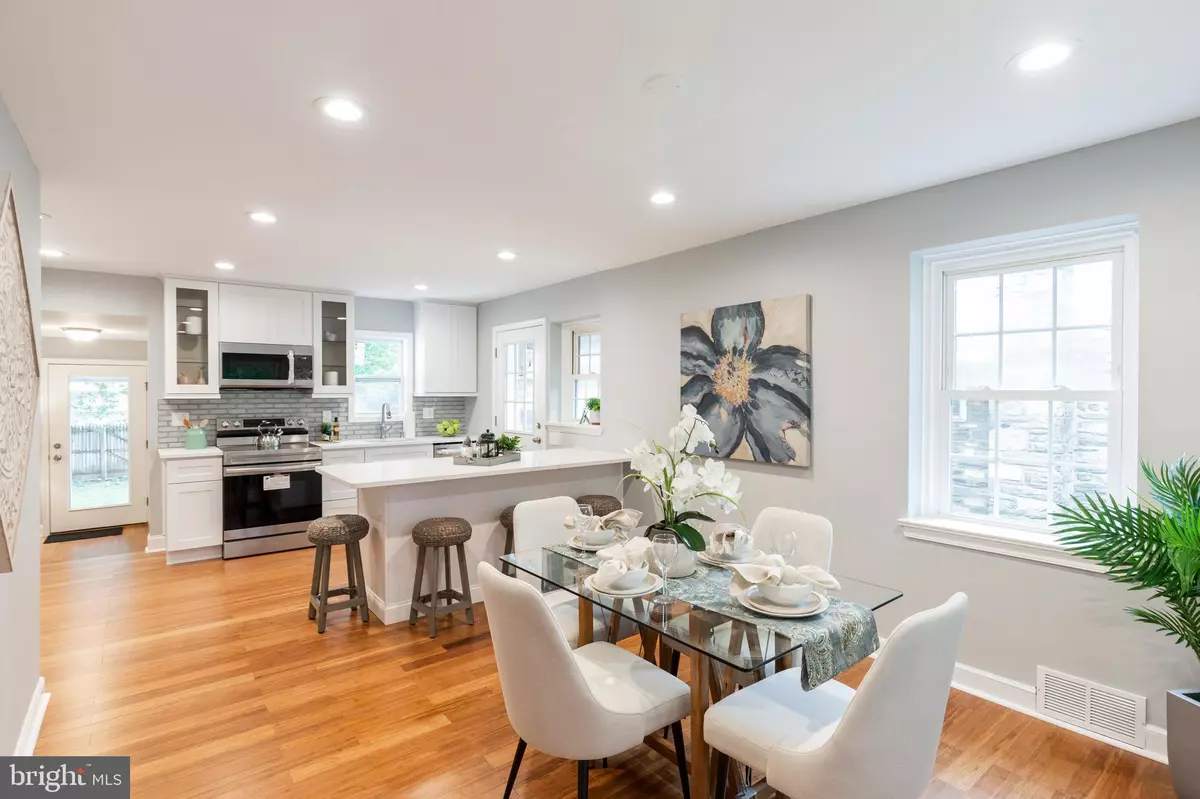$540,000
$549,000
1.6%For more information regarding the value of a property, please contact us for a free consultation.
3 Beds
2 Baths
1,660 SqFt
SOLD DATE : 12/28/2021
Key Details
Sold Price $540,000
Property Type Single Family Home
Sub Type Detached
Listing Status Sold
Purchase Type For Sale
Square Footage 1,660 sqft
Price per Sqft $325
Subdivision Wynnewood Valley
MLS Listing ID PAMC2000875
Sold Date 12/28/21
Style Colonial
Bedrooms 3
Full Baths 2
HOA Y/N N
Abv Grd Liv Area 1,660
Originating Board BRIGHT
Year Built 1951
Annual Tax Amount $5,787
Tax Year 2021
Lot Size 6,250 Sqft
Acres 0.14
Property Description
Lower Merion living and schools, featuring this updated colonial home with three bedrooms, two full bathrooms, a primary suite, covered porch, and modern features throughout. The extra-large main floor includes separate areas for the living room, family room, kitchen with a semi-island, and dining room. In addition to the cabinets and storage areas provided in the kitchen and its semi-island, extra cabinets and counterspace can be found right next to the kitchen by the rear door that opens to a covered porch and the backyard. The family room is conveniently located in the rear of the home and is also connected to the living room, kitchen, and most importantly, the private backyard and its covered porch. Park in the driveway and walk right into the kitchen through a designated door on the side of the house. The generous backyard can be accessed from the driveway, and the family room. The second floor boosts a spacious primary suite with a stunning primary full bathroom. The second and third bedrooms are also sizable and have their separate hallway full bathroom. This home shines with stunning hardwood floors throughout, and recessed lighting in the main parts of the first floor. Not to forget the partially finished basement that offers multiple opportunities for usage such as entertainment, a workout space, office, toy area for kids, and more. The updates in this home go beyond the stunning kitchen, bathrooms, floors, and much more; Even the roof and HVAC system are brand-new. Note that the front yard is large enough to give the house privacy away from Haverford Rd. Briefly, if modern living in the Lower Merion school district is what you need, this updated home offers it all, and more.
Location
State PA
County Montgomery
Area Lower Merion Twp (10640)
Zoning R4
Rooms
Basement Full
Interior
Hot Water None
Heating Central
Cooling Central A/C
Heat Source Natural Gas
Exterior
Waterfront N
Water Access N
Accessibility None
Parking Type Driveway
Garage N
Building
Story 2
Foundation Stone
Sewer Public Sewer
Water Public
Architectural Style Colonial
Level or Stories 2
Additional Building Above Grade, Below Grade
New Construction N
Schools
High Schools Lower Merion
School District Lower Merion
Others
Senior Community No
Tax ID 40-00-23928-008
Ownership Fee Simple
SqFt Source Estimated
Acceptable Financing Cash, FHA 203(k), FHA 203(b)
Listing Terms Cash, FHA 203(k), FHA 203(b)
Financing Cash,FHA 203(k),FHA 203(b)
Special Listing Condition Standard
Read Less Info
Want to know what your home might be worth? Contact us for a FREE valuation!

Our team is ready to help you sell your home for the highest possible price ASAP

Bought with Kevin Loughran • BHHS Fox & Roach - Harleysville
GET MORE INFORMATION

REALTOR® | Lic# RS176625L






