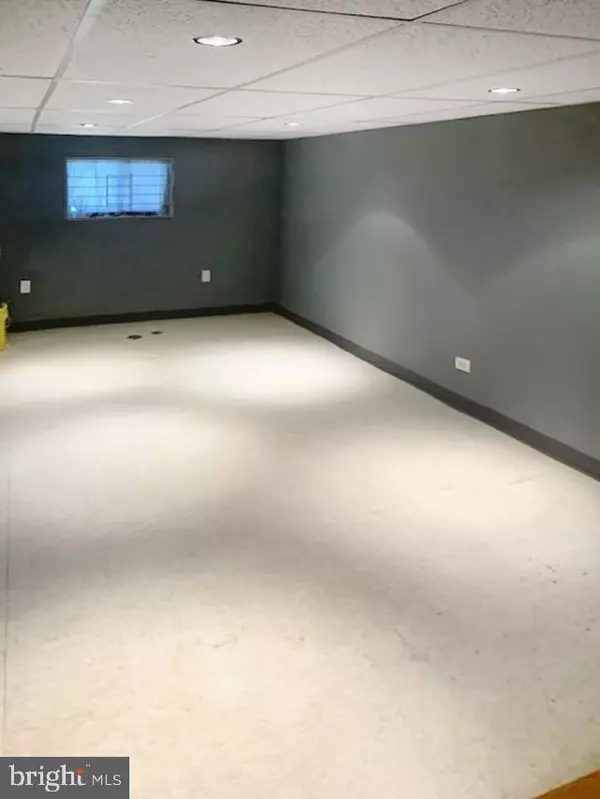Bought with Frank Xue • Satisfaction Realty
$205,000
$209,900
2.3%For more information regarding the value of a property, please contact us for a free consultation.
3 Beds
2 Baths
1,488 SqFt
SOLD DATE : 12/22/2021
Key Details
Sold Price $205,000
Property Type Townhouse
Sub Type Interior Row/Townhouse
Listing Status Sold
Purchase Type For Sale
Square Footage 1,488 sqft
Price per Sqft $137
Subdivision Mayfair
MLS Listing ID PAPH2039070
Sold Date 12/22/21
Style AirLite
Bedrooms 3
Full Baths 1
Half Baths 1
HOA Y/N N
Abv Grd Liv Area 1,188
Year Built 1950
Annual Tax Amount $1,573
Tax Year 2021
Lot Size 1,182 Sqft
Acres 0.03
Lot Dimensions 17.91 x 66.00
Property Sub-Type Interior Row/Townhouse
Source BRIGHT
Property Description
Welcome to 4012 Tudor St - Priced Reduced! Come and see this large 1,400+ square foot straight-thru in the heart of Mayfair. First floor offers a large living room and dining room with hardwood floors. Galley style kitchen has ample prep and storage space. Rear Deck extends the dining and entertaining space on the main level of the home. Second level offers main, middle and back bedrooms and Updated hall bathroom. Large finished, open Basement, with a Toilet (no garage). Rear of basement leading to driveway - bsmt has plenty of storage or entertaining space. Utility area has updated Heat & A/C, washer & dryer (not connected) updated 2011. H/water heater 2021. Many newer windows, ceiling fans (remote) and front door in 2021. This is a solid house and update include: Heat, Cent Air, Windows.
Location
State PA
County Philadelphia
Area 19136 (19136)
Zoning RSA5
Rooms
Other Rooms Living Room, Dining Room, Bedroom 2, Bedroom 3, Kitchen, Bedroom 1, Bathroom 1
Basement Full, Walkout Level, Partially Finished, Rear Entrance
Interior
Interior Features Carpet, Dining Area, Kitchen - Galley
Hot Water Natural Gas
Heating Hot Water
Cooling Central A/C
Flooring Carpet, Hardwood, Laminated
Equipment Built-In Range, Dryer - Electric, Washer, Refrigerator
Window Features Double Pane,Replacement
Appliance Built-In Range, Dryer - Electric, Washer, Refrigerator
Heat Source Natural Gas
Exterior
Exterior Feature Deck(s)
Utilities Available Above Ground, Electric Available, Cable TV Available, Phone Connected
Water Access N
Accessibility None
Porch Deck(s)
Garage N
Building
Story 2
Foundation Stone
Above Ground Finished SqFt 1188
Sewer Public Sewer
Water Public
Architectural Style AirLite
Level or Stories 2
Additional Building Above Grade, Below Grade
New Construction N
Schools
School District The School District Of Philadelphia
Others
Pets Allowed N
Senior Community No
Tax ID 412128400
Ownership Fee Simple
SqFt Source 1488
Acceptable Financing Cash, Conventional
Horse Property N
Listing Terms Cash, Conventional
Financing Cash,Conventional
Special Listing Condition Standard
Read Less Info
Want to know what your home might be worth? Contact us for a FREE valuation!

Our team is ready to help you sell your home for the highest possible price ASAP

GET MORE INFORMATION

REALTOR® | Lic# RS176625L






