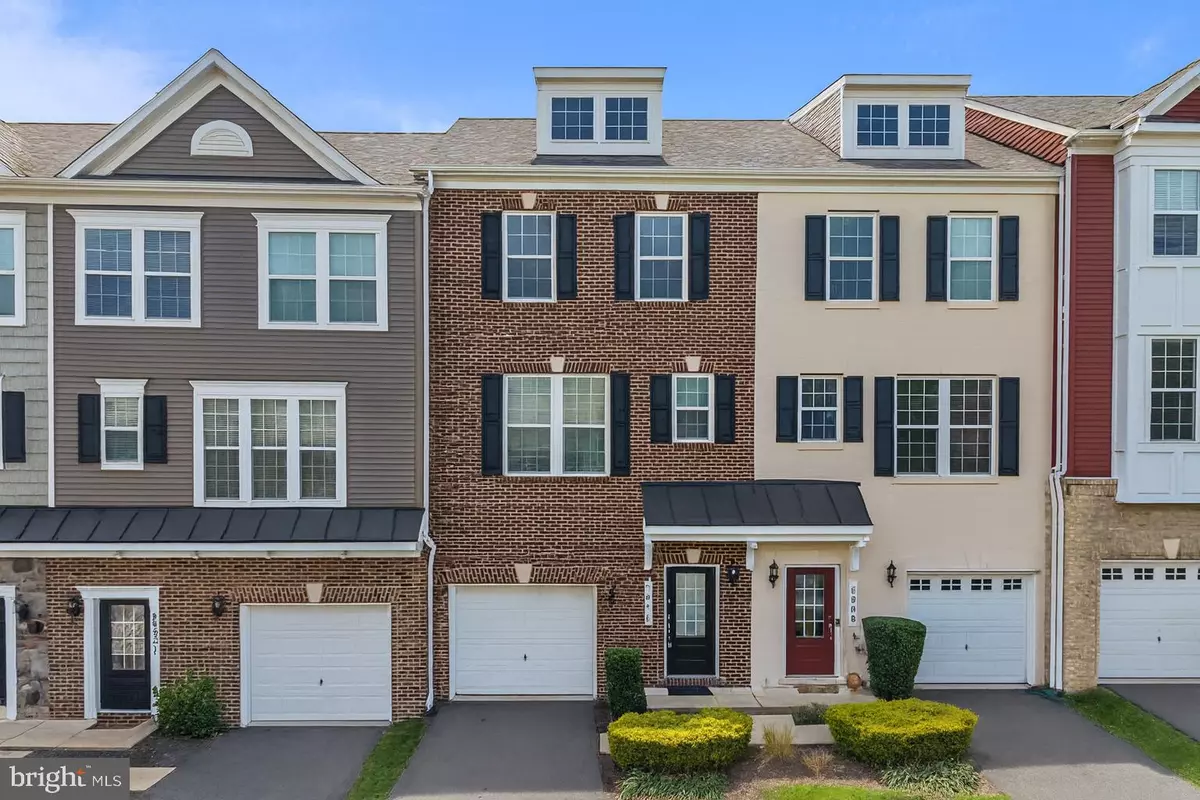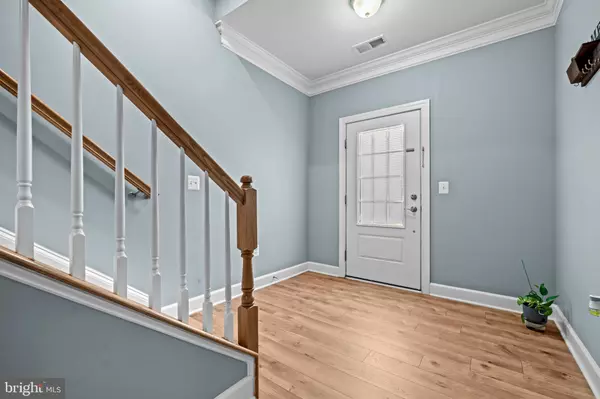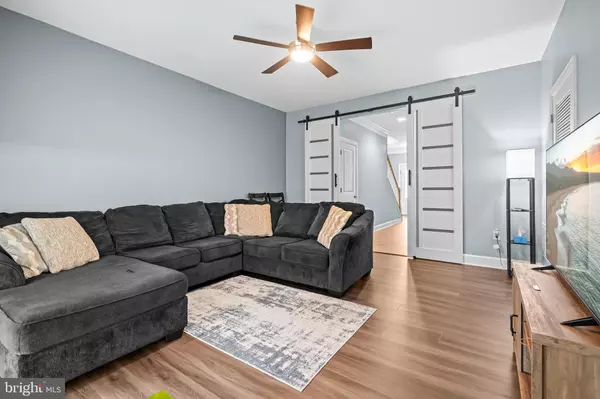
4 Beds
4 Baths
2,133 SqFt
4 Beds
4 Baths
2,133 SqFt
Open House
Sun Nov 23, 2:30pm - 4:30pm
Key Details
Property Type Condo
Sub Type Condo/Co-op
Listing Status Coming Soon
Purchase Type For Sale
Square Footage 2,133 sqft
Price per Sqft $267
Subdivision Haymarket Crossing
MLS Listing ID VAPW2107862
Style Craftsman
Bedrooms 4
Full Baths 3
Half Baths 1
Condo Fees $325/mo
HOA Y/N N
Abv Grd Liv Area 1,600
Year Built 2018
Available Date 2025-11-20
Annual Tax Amount $5,386
Tax Year 2025
Property Sub-Type Condo/Co-op
Source BRIGHT
Property Description
The main level greets you with luxury vinyl plank flooring and tall ceilings. The stunning kitchen features quartz countertops, a subway tile backsplash, and a large island that's perfect for entertaining. Upstairs, the primary suite offers a bright, comfortable retreat with a well-appointed bathroom and a generous walk-in closet. You will also find two additional bedrooms and a laundry room on the top floor for added convenience. The finished lower level offers a versatile fourth bedroom or home office, a full bath, and walk-out access to the patio.
Enjoy your morning coffee on the deck or grab a latte from Shotted, one of the area's favorite coffee spots just minutes away. With easy access to I-66, Route 15, major shopping centers, and downtown Haymarket, this location offers both convenience and community.
Experience low-maintenance living with lawn care, roof, deck, water, and trash all covered by the HOA. Welcome to your next chapter in Northern Virginia living.
Location
State VA
County Prince William
Zoning R16
Rooms
Basement Daylight, Full
Interior
Hot Water Natural Gas
Heating Forced Air
Cooling Central A/C
Inclusions Ice Maker in Refrigerator
Equipment Microwave, Dryer, Washer, Dishwasher, Disposal, Refrigerator, Oven/Range - Gas
Fireplace N
Appliance Microwave, Dryer, Washer, Dishwasher, Disposal, Refrigerator, Oven/Range - Gas
Heat Source Natural Gas
Exterior
Parking Features Other
Garage Spaces 1.0
Amenities Available Tot Lots/Playground, Jog/Walk Path
Water Access N
Accessibility None
Attached Garage 1
Total Parking Spaces 1
Garage Y
Building
Story 3
Foundation Permanent
Above Ground Finished SqFt 1600
Sewer Public Sewer
Water Public
Architectural Style Craftsman
Level or Stories 3
Additional Building Above Grade, Below Grade
New Construction N
Schools
Elementary Schools Alvey
Middle Schools Ronald Wilson Regan
High Schools Battlefield
School District Prince William County Public Schools
Others
Pets Allowed N
HOA Fee Include Common Area Maintenance,Ext Bldg Maint,Lawn Care Front,Lawn Care Rear,Lawn Maintenance,Management,Reserve Funds,Snow Removal,Trash,Water
Senior Community No
Tax ID 7298-64-3599.01
Ownership Condominium
SqFt Source 2133
Special Listing Condition Standard
Virtual Tour https://my.matterport.com/show/?m=pQih6jPmVpp&mls=1

GET MORE INFORMATION

REALTOR® | Lic# RS176625L






