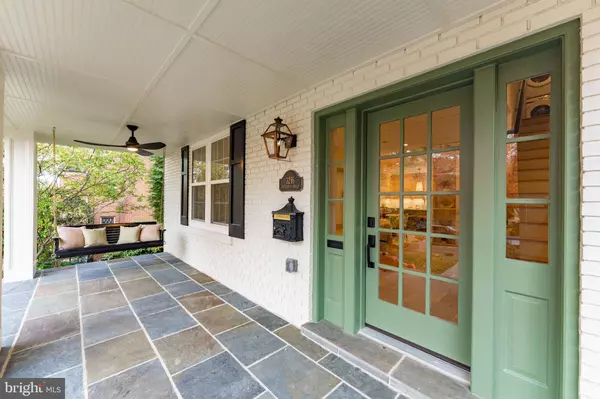
6 Beds
5 Baths
4,000 SqFt
6 Beds
5 Baths
4,000 SqFt
Key Details
Property Type Single Family Home
Sub Type Detached
Listing Status Coming Soon
Purchase Type For Sale
Square Footage 4,000 sqft
Price per Sqft $623
Subdivision Chevy Chase
MLS Listing ID DCDC2202730
Style Other
Bedrooms 6
Full Baths 4
Half Baths 1
HOA Y/N N
Abv Grd Liv Area 4,000
Year Built 1928
Available Date 2025-11-12
Annual Tax Amount $7,764
Tax Year 2024
Lot Size 4,806 Sqft
Acres 0.11
Property Sub-Type Detached
Source BRIGHT
Property Description
From the moment you arrive on this manicured, tree-lined street, you'll feel right at home. The extra-large front porch — complete with a classic porch swing — invites easy neighborly chats and quiet morning coffee moments.
Inside, the main level offers an open, light-filled floor plan that's both elegant and functional. The living room, anchored by a stunning marble fireplace, features custom built-ins that add warmth and sophistication. The dining room includes a beautiful wine bar, and the chef's kitchen truly steals the show — with custom cabinetry, quartz countertops, a nine-foot island, two sinks, two dishwashers, and top-of-the-line Thermador appliances. A pantry, mudroom area, additional closet space, and a chic powder room complete this level.
Upstairs, the primary suite feels like a true retreat, with two walk-in closets and a stunning marble bathroom featuring a double vanity and oversized shower. Two additional light-filled bedrooms and another beautiful marble bath complete this floor.
The third level is an unexpected delight — a light-filled modern lounge with a wet bar, flexible spaces to relax, read, or stream your favorite shows, plus two additional light-filled treetop bedrooms and a full marble bath.
The lower level offers even more: a spacious family room, another wet bar, a guest bedroom, and a full bath — perfect for visitors or an au pair suite.
Out back, a large Trex deck and landscaped yard provide room for play, entertaining, or simply unwinding. The property also includes a detached garage and a versatile paver parking pad that can double as an outdoor entertaining space or accommodate two additional cars — complete with an electric car charger.
Every detail of this home has been thoughtfully curated — from its soaring ceilings and restored architectural details to its modern flow designed for both everyday living and refined entertaining. It's that rare combination of elegance, comfort, and location — and it's truly one of a kind.
All this just steps from Lafayette Elementary School and Park, the neighborhood tennis courts, and only a five-minute stroll to Broad Branch Market. Square Foot Estimated based on floor plan.
Location
State DC
County Washington
Zoning R1-A
Rooms
Basement Fully Finished
Interior
Interior Features Bar, Bathroom - Walk-In Shower, Built-Ins, Combination Dining/Living, Dining Area, Kitchen - Gourmet, Primary Bath(s), Recessed Lighting, Upgraded Countertops, Walk-in Closet(s), Wet/Dry Bar, Wood Floors, Other
Hot Water Natural Gas
Heating Central
Cooling Central A/C
Flooring Wood
Fireplaces Number 1
Fireplaces Type Marble, Mantel(s)
Equipment Built-In Microwave, Dishwasher, Disposal, Dryer - Front Loading, Exhaust Fan, Icemaker, Oven/Range - Gas, Range Hood, Refrigerator, Stainless Steel Appliances, Washer - Front Loading, Water Heater
Furnishings No
Fireplace Y
Window Features Double Pane
Appliance Built-In Microwave, Dishwasher, Disposal, Dryer - Front Loading, Exhaust Fan, Icemaker, Oven/Range - Gas, Range Hood, Refrigerator, Stainless Steel Appliances, Washer - Front Loading, Water Heater
Heat Source Electric
Laundry Has Laundry, Upper Floor
Exterior
Exterior Feature Deck(s), Porch(es)
Parking Features Garage - Rear Entry, Garage Door Opener
Garage Spaces 3.0
Utilities Available Cable TV Available, Electric Available, Natural Gas Available, Water Available, Sewer Available
Water Access N
Accessibility None
Porch Deck(s), Porch(es)
Total Parking Spaces 3
Garage Y
Building
Story 4
Foundation Concrete Perimeter
Above Ground Finished SqFt 4000
Sewer Public Sewer
Water Public
Architectural Style Other
Level or Stories 4
Additional Building Above Grade, Below Grade
New Construction Y
Schools
Elementary Schools Lafayette
Middle Schools Deal
High Schools Jackson-Reed
School District District Of Columbia Public Schools
Others
Pets Allowed Y
Senior Community No
Tax ID 2022//0081
Ownership Fee Simple
SqFt Source 4000
Special Listing Condition Standard
Pets Allowed No Pet Restrictions
Virtual Tour https://my.matterport.com/show/?m=we8xCmnp5Gb&brand=0&mls=1&

GET MORE INFORMATION

REALTOR® | Lic# RS176625L






