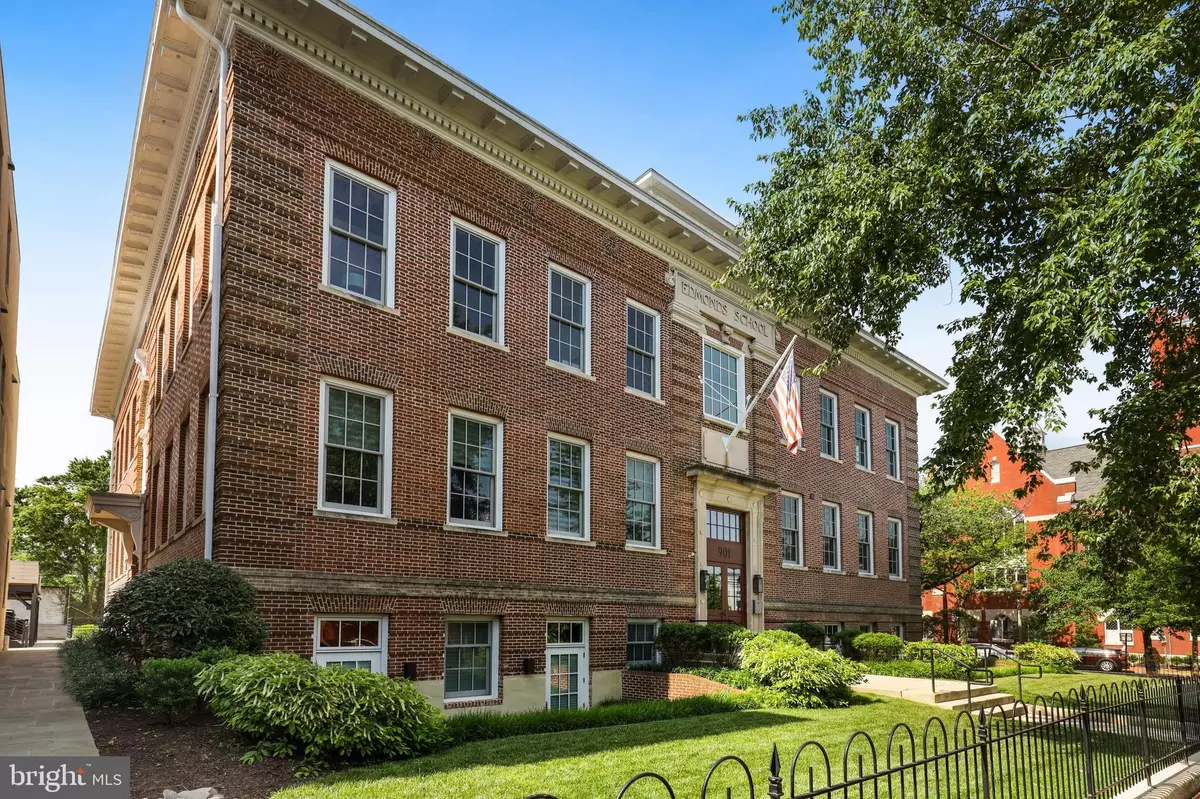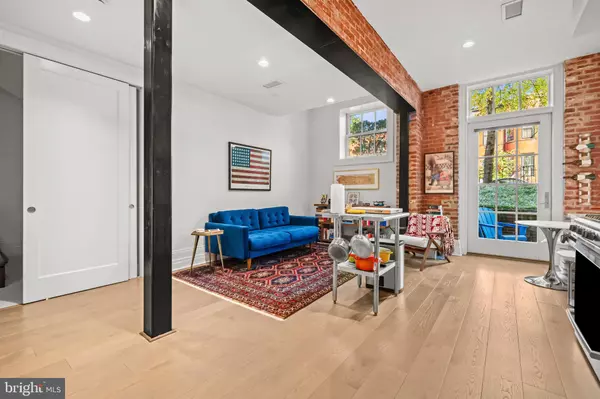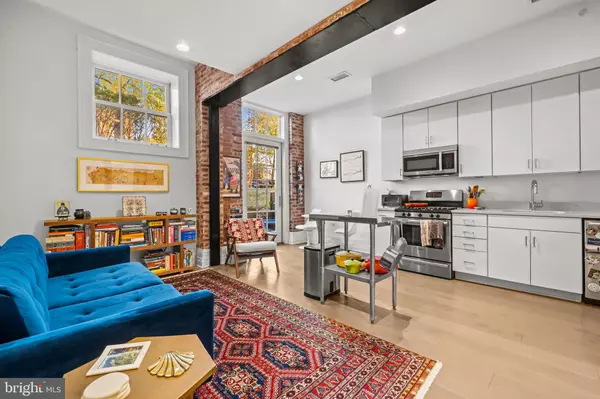
1 Bed
1 Bath
636 SqFt
1 Bed
1 Bath
636 SqFt
Key Details
Property Type Condo
Sub Type Condo/Co-op
Listing Status Active
Purchase Type For Sale
Square Footage 636 sqft
Price per Sqft $705
Subdivision Old City #1
MLS Listing ID DCDC2229978
Style Unit/Flat,Federal
Bedrooms 1
Full Baths 1
Condo Fees $367/mo
HOA Y/N N
Abv Grd Liv Area 636
Year Built 1903
Annual Tax Amount $2,904
Tax Year 2025
Property Sub-Type Condo/Co-op
Source BRIGHT
Property Description
This stunning 1-bedroom, 1-bath condo features soaring 10+ ft ceilings, exposed brick walls, and wide-plank hardwood floors that radiate warmth and style. The large glass-pane door fills the living area with natural light and provides direct access to a private outdoor patio, perfect for morning coffee or evening relaxation.
The kitchen boasts Quartz countertops, gas cooking, and Bosch stainless steel appliances, ideal for both everyday living and entertaining. The luxurious bathroom offers a wide vanity, custom tile flooring, and a glass-enclosed walk-in shower, complemented by a Porcelanosa dual-flush toilet for water efficiency.
The spacious bedroom includes a walk-in closet with built-in shelving, while the in-unit washer and dryer and Ecobee thermostat add modern convenience.
Residents enjoy secure building access, a bike storage area, and a common deck with grills ideal for outdoor gatherings. The elevator building is pet-friendly and pre-wired for Verizon Fios.
Located in the highly sought-after Stanton Park neighborhood, this home offers easy access to Union Station, Eastern Market, Whole Foods, Trader Joe's, the U.S. Capitol, and Lincoln Park—as well as nearby libraries, bike share stations, and Metro access for a quick commute to Amazon's new Crystal City headquarters.
Experience the perfect blend of historic charm and modern elegance in this truly exceptional Edmonds School residence.
Location
State DC
County Washington
Zoning SEE ZONING MAP
Rooms
Main Level Bedrooms 1
Interior
Hot Water Electric
Heating Forced Air
Cooling Central A/C
Equipment Built-In Microwave, Dishwasher, Disposal, Energy Efficient Appliances, Oven - Self Cleaning, Oven/Range - Gas, Refrigerator, Washer/Dryer Stacked, Water Heater, Icemaker
Fireplace N
Appliance Built-In Microwave, Dishwasher, Disposal, Energy Efficient Appliances, Oven - Self Cleaning, Oven/Range - Gas, Refrigerator, Washer/Dryer Stacked, Water Heater, Icemaker
Heat Source Electric
Exterior
Amenities Available Common Grounds, Elevator, Security
Water Access N
View Garden/Lawn, Street
Accessibility No Stairs, Other
Garage N
Building
Story 1
Unit Features Garden 1 - 4 Floors
Above Ground Finished SqFt 636
Sewer Public Sewer
Water Public
Architectural Style Unit/Flat, Federal
Level or Stories 1
Additional Building Above Grade, Below Grade
New Construction N
Schools
Elementary Schools Watkins
Middle Schools Stuart-Hobson
High Schools Eastern
School District District Of Columbia Public Schools
Others
Pets Allowed Y
HOA Fee Include Lawn Maintenance,Insurance,Reserve Funds,Sewer,Snow Removal,Trash,Water,Security Gate,Gas
Senior Community No
Tax ID 0938//2003
Ownership Condominium
SqFt Source 636
Special Listing Condition Standard
Pets Allowed No Pet Restrictions
Virtual Tour https://my.matterport.com/show/?m=v3Kv8SRCmax

GET MORE INFORMATION

REALTOR® | Lic# RS176625L






