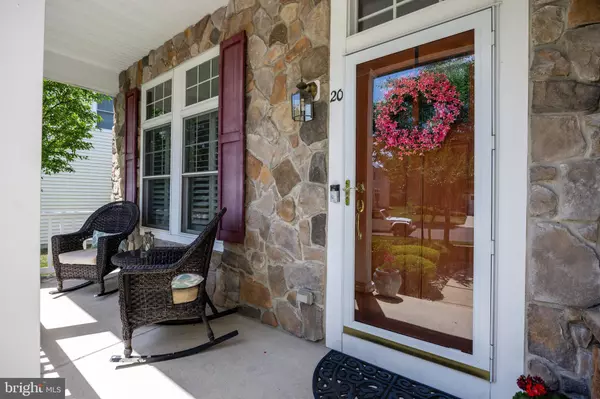
3 Beds
4 Baths
3,533 SqFt
3 Beds
4 Baths
3,533 SqFt
Open House
Sat Nov 01, 1:00pm - 3:00pm
Key Details
Property Type Single Family Home
Sub Type Detached
Listing Status Coming Soon
Purchase Type For Sale
Square Footage 3,533 sqft
Price per Sqft $226
Subdivision Rancocas Pointe
MLS Listing ID NJBL2098602
Style Craftsman
Bedrooms 3
Full Baths 2
Half Baths 2
HOA Fees $128/mo
HOA Y/N Y
Abv Grd Liv Area 2,716
Year Built 2007
Available Date 2025-11-01
Annual Tax Amount $14,142
Tax Year 2024
Lot Size 7,357 Sqft
Acres 0.17
Lot Dimensions 0.00 x 0.00
Property Sub-Type Detached
Source BRIGHT
Property Description
Step inside to find gleaming hardwood and tile flooring throughout the main level. The spacious eat-in kitchen features a large center island, granite countertops, gas cooktop, built-in microwave, and a walk-in pantry—perfect for everyday living and entertaining. The kitchen opens to a stunning two-story family room with a gas fireplace, creating a warm and inviting space to relax.
A separate formal dining room with custom window shutters offers a perfect setting for gatherings and holiday dinners, while the first-floor office with glass French doors provides a quiet workspace for remote work or study.
Upstairs, the expansive primary suite includes a sitting room (which could serve as a fourth bedroom), a luxurious bath with a separate vanity area, and a walk-in closet. Two additional spacious bedrooms share a convenient Jack-and-Jill bath.
The finished basement extends the living space even further, offering a dedicated entertaining room, game room, half bath, and a large unfinished storage area.
Additional highlights include a newer AC (2018), two-car garage, and a prime location close to shopping, dining, and major commuter routes.
20 Starboard Way combines comfort, style, and flexibility—ready to welcome you home.
Location
State NJ
County Burlington
Area Mount Laurel Twp (20324)
Zoning RESIDENTIAL
Rooms
Basement Partially Finished
Interior
Interior Features Bathroom - Soaking Tub, Bathroom - Stall Shower, Bathroom - Tub Shower, Carpet, Family Room Off Kitchen, Formal/Separate Dining Room, Kitchen - Eat-In, Kitchen - Island, Pantry, Primary Bath(s), Upgraded Countertops, Walk-in Closet(s), Wood Floors
Hot Water Natural Gas
Heating Forced Air
Cooling Central A/C
Flooring Wood, Tile/Brick, Carpet
Fireplaces Number 1
Fireplaces Type Gas/Propane, Mantel(s)
Inclusions All existing appliances, W/D, all in as is condition. Existing light fixtures.
Equipment Cooktop, Dishwasher, Disposal, Dryer, Microwave, Oven - Wall, Refrigerator, Washer
Fireplace Y
Appliance Cooktop, Dishwasher, Disposal, Dryer, Microwave, Oven - Wall, Refrigerator, Washer
Heat Source Natural Gas
Laundry Main Floor
Exterior
Exterior Feature Patio(s), Porch(es)
Parking Features Garage - Front Entry, Inside Access
Garage Spaces 4.0
Amenities Available Tot Lots/Playground
Water Access N
Accessibility None
Porch Patio(s), Porch(es)
Attached Garage 2
Total Parking Spaces 4
Garage Y
Building
Story 2
Foundation Concrete Perimeter
Above Ground Finished SqFt 2716
Sewer Public Sewer
Water Public
Architectural Style Craftsman
Level or Stories 2
Additional Building Above Grade, Below Grade
New Construction N
Schools
School District Mount Laurel Township Public Schools
Others
HOA Fee Include Common Area Maintenance,Lawn Maintenance,Snow Removal
Senior Community No
Tax ID 24-00100 02-00005
Ownership Fee Simple
SqFt Source 3533
Special Listing Condition Standard

GET MORE INFORMATION

REALTOR® | Lic# RS176625L






