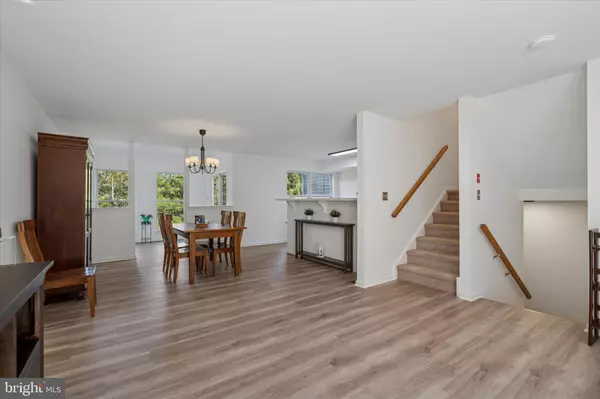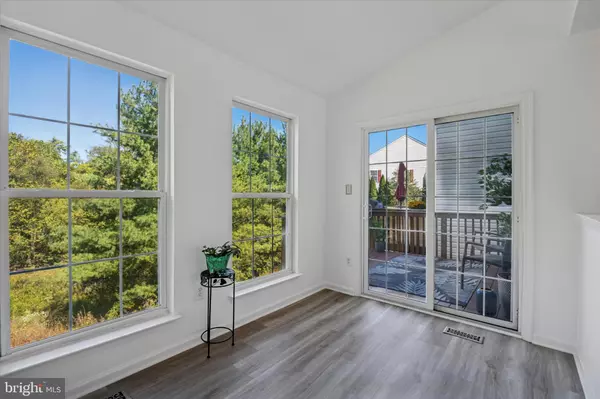
3 Beds
3 Baths
2,152 SqFt
3 Beds
3 Baths
2,152 SqFt
Key Details
Property Type Townhouse
Sub Type Interior Row/Townhouse
Listing Status Under Contract
Purchase Type For Sale
Square Footage 2,152 sqft
Price per Sqft $217
Subdivision Hunt Club
MLS Listing ID PAMC2155658
Style Traditional
Bedrooms 3
Full Baths 2
Half Baths 1
HOA Fees $155/mo
HOA Y/N Y
Abv Grd Liv Area 1,652
Year Built 2000
Available Date 2025-10-12
Annual Tax Amount $5,654
Tax Year 2025
Lot Size 2,614 Sqft
Acres 0.06
Property Sub-Type Interior Row/Townhouse
Source BRIGHT
Property Description
Only a few properties in this development offer this layout! With most properties the garage door is flush with the front door therefore the ground floor is part garage and part "basement". The main living area of the kitchen and living room is up one flight of stairs. With this property the garage is added on. This offers two distinct advantages. One advantage is that you main living area is at ground level making unloading groceries easy without a flight of steps. But just as important is that your lower level is twice as big because it is not accommodating the garage. The lower level is not only twice as large but also, due to the topography, features two large windows and a slider to the backyard! With the extra square footage and tons of natural light the possibilities are endless; a home office, a gym, kid's playroom, a craft area, rec room, a theatre room with a big screen TV to watch the Eagles and all our great Philly Sports Teams!
After you park your car in the garage and enter directly into your main living space you will find an inviting open floor plan with a living room, dining room, kitchen and sunroom with a slider to the freshly stained deck. The home backs up to wooded open space offering a peaceful, private and quiet setting. The main floor boosts new luxury vinyl plank flooring which is both beautiful and durable. A powder room cleverly placed by the garage entrance completes this floor. Fresh paint, new flooring and new light fixtures gives your home a very fresh, updated ambience!
Upstairs you will find the primary suite with soaring vaulted ceilings, large windows to the sylvan backyard and spacious bathroom with an extra large double sink vanity, a separate soaking tub and walk-in shower. The primary walk-in closet features a fabulous custom designed closet system.
The second floor is completed with two additional bedrooms, a hall bath and a conveniently located laundry with brand new washer and dryer.
Fresh paint and contemporary light fixtures are inviting and makes you feel right at home!
In addition to your garage and driveway parking, guest parking is very convenient and is just steps away making it easy to entertain family and friends.
This home is conveniently located near the Providence Town Center and the Perkiomen Valley Trail to enjoy shopping, entertainment and outdoor recreation.
Don't miss this opportunity to call this beautiful home yours! Showings start Sunday October 12th
Location
State PA
County Montgomery
Area Upper Providence Twp (10661)
Zoning RES
Rooms
Other Rooms Living Room, Dining Room, Primary Bedroom, Bedroom 2, Bedroom 3, Kitchen, Family Room, Sun/Florida Room, Laundry, Bathroom 3, Primary Bathroom, Half Bath
Basement Daylight, Full, Fully Finished, Sump Pump, Poured Concrete
Interior
Interior Features Bathroom - Soaking Tub, Bathroom - Tub Shower, Bathroom - Walk-In Shower, Carpet, Dining Area, Family Room Off Kitchen, Floor Plan - Open, Walk-in Closet(s)
Hot Water Natural Gas
Heating Forced Air
Cooling Central A/C
Flooring Luxury Vinyl Plank, Carpet
Inclusions Washer, dryer and refrigerator in as is condition
Equipment Built-In Microwave, Built-In Range, Cooktop, Dishwasher, Disposal, Dryer, Refrigerator, Washer, Water Heater
Fireplace N
Appliance Built-In Microwave, Built-In Range, Cooktop, Dishwasher, Disposal, Dryer, Refrigerator, Washer, Water Heater
Heat Source Natural Gas
Laundry Upper Floor
Exterior
Exterior Feature Deck(s)
Parking Features Inside Access
Garage Spaces 3.0
Amenities Available None
Water Access N
View Trees/Woods
Roof Type Shingle
Accessibility 2+ Access Exits
Porch Deck(s)
Attached Garage 1
Total Parking Spaces 3
Garage Y
Building
Story 3
Foundation Concrete Perimeter
Above Ground Finished SqFt 1652
Sewer Public Sewer
Water Public
Architectural Style Traditional
Level or Stories 3
Additional Building Above Grade, Below Grade
New Construction N
Schools
School District Spring-Ford Area
Others
Pets Allowed Y
HOA Fee Include Common Area Maintenance,Lawn Maintenance,Road Maintenance,Snow Removal,Trash
Senior Community No
Tax ID 61-00-02579-015
Ownership Fee Simple
SqFt Source 2152
Acceptable Financing Cash, Conventional
Horse Property N
Listing Terms Cash, Conventional
Financing Cash,Conventional
Special Listing Condition Standard
Pets Allowed No Pet Restrictions

GET MORE INFORMATION

REALTOR® | Lic# RS176625L






