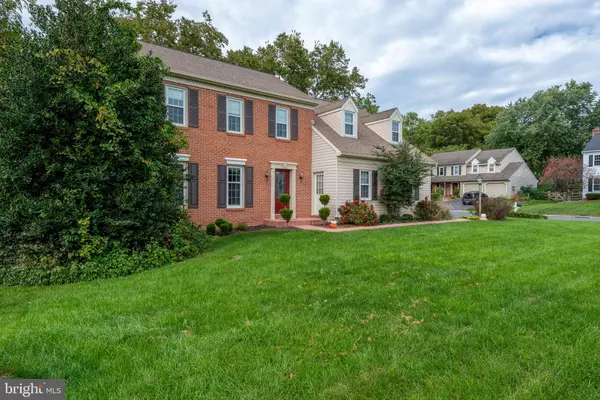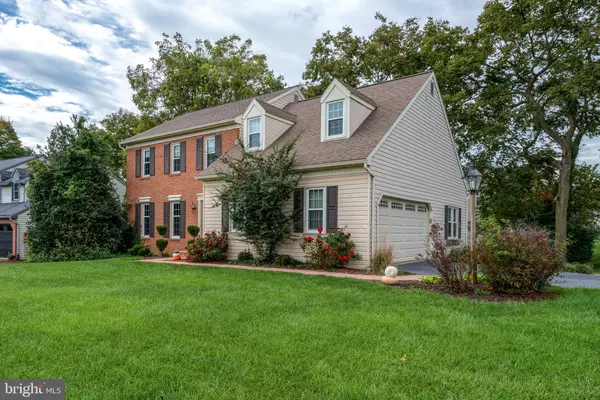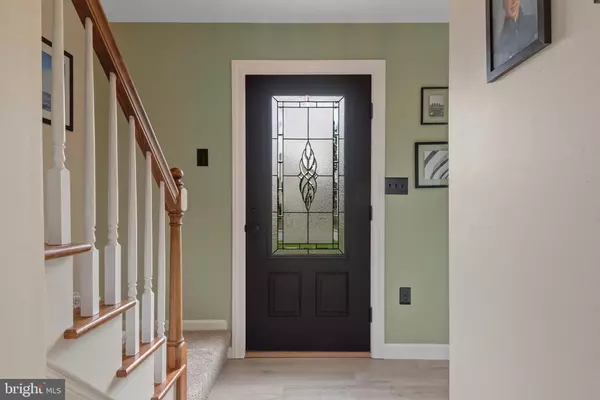
4 Beds
3 Baths
2,642 SqFt
4 Beds
3 Baths
2,642 SqFt
Key Details
Property Type Single Family Home
Sub Type Detached
Listing Status Active
Purchase Type For Sale
Square Footage 2,642 sqft
Price per Sqft $185
Subdivision Falcon Ridge
MLS Listing ID PALA2077636
Style Traditional
Bedrooms 4
Full Baths 2
Half Baths 1
HOA Y/N N
Abv Grd Liv Area 2,018
Year Built 1991
Annual Tax Amount $5,857
Tax Year 2025
Lot Size 0.260 Acres
Acres 0.26
Lot Dimensions 0.00 x 0.00
Property Sub-Type Detached
Source BRIGHT
Property Description
Nestled in the charming Falcon Ridge community, this traditional-style home offers a perfect blend of comfort and functionality. This well-maintained residence boasts 2,018 square feet of thoughtfully designed living space, ideal for creating lasting memories. Step inside to discover a warm and inviting atmosphere, highlighted by a spacious eat-in kitchen that seamlessly connects to the family room. The kitchen is equipped with modern appliances, including a built-in microwave, dishwasher, and electric oven/range, making meal preparation a delight. The family room, adorned with a cozy brick fireplace featuring glass doors and a mantel, is the perfect spot for relaxation or entertaining guests. With recessed lighting and built-ins, this space exudes elegance and charm. The primary suite is a true retreat, complete with a walk-in closet and a luxurious bathroom featuring a walk-in shower, and double bowl vanity. This home offers a total of four bedrooms and two and a half bathrooms, providing ample space for everyone. The upper-level laundry room adds convenience to your daily routine, while the fully finished basement with a walkout entrance offers additional 625 sq ft living space, and offers a great rec room. Outside, the property sits on a generous 0.26-acre corner lot, featuring a beautifully landscaped level front yard and shaded rear yard with deck, patio and fire pit. Parking is a breeze with an attached side-entry garage that accommodates two vehicles, along with additional driveway and on-street parking options. The home is equipped with insulated windows and smoke detectors for added safety and energy efficiency. This residence is not just a house; it's a place to call home. With its blend of modern amenities and classic charm, it's ready for you to create your own story. Don't miss the opportunity to make this inviting space your own!
Location
State PA
County Lancaster
Area West Hempfield Twp (10530)
Zoning RES
Rooms
Other Rooms Living Room, Dining Room, Primary Bedroom, Bedroom 2, Bedroom 3, Bedroom 4, Kitchen, Family Room, Foyer, Breakfast Room, Laundry, Recreation Room, Utility Room, Bathroom 2, Primary Bathroom, Half Bath
Basement Poured Concrete, Daylight, Partial, Fully Finished, Full, Outside Entrance, Walkout Level
Interior
Interior Features Kitchen - Eat-In, Formal/Separate Dining Room, Built-Ins, Bathroom - Tub Shower, Bathroom - Walk-In Shower, Carpet, Family Room Off Kitchen, Floor Plan - Traditional, Primary Bath(s), Recessed Lighting, Walk-in Closet(s)
Hot Water Electric
Heating Heat Pump(s)
Cooling Central A/C
Flooring Carpet, Ceramic Tile, Luxury Vinyl Plank
Fireplaces Number 1
Fireplaces Type Brick, Fireplace - Glass Doors, Mantel(s), Wood
Inclusions Existing appliances, kitchen and washer, dryer-as-is.
Equipment Dishwasher, Built-In Microwave, Disposal, Dryer, Oven/Range - Electric, Refrigerator, Washer, Water Heater
Fireplace Y
Window Features Insulated
Appliance Dishwasher, Built-In Microwave, Disposal, Dryer, Oven/Range - Electric, Refrigerator, Washer, Water Heater
Heat Source Electric
Laundry Upper Floor
Exterior
Exterior Feature Deck(s), Patio(s)
Parking Features Garage - Side Entry, Garage Door Opener, Inside Access
Garage Spaces 2.0
Utilities Available Cable TV Available
Water Access N
Roof Type Shingle,Composite
Street Surface Black Top
Accessibility 2+ Access Exits
Porch Deck(s), Patio(s)
Road Frontage Public
Attached Garage 2
Total Parking Spaces 2
Garage Y
Building
Lot Description Cleared, Corner, Front Yard, Landscaping, Level, Rear Yard, SideYard(s), Sloping
Story 2
Foundation Concrete Perimeter
Above Ground Finished SqFt 2018
Sewer Public Sewer
Water Public
Architectural Style Traditional
Level or Stories 2
Additional Building Above Grade, Below Grade
Structure Type Dry Wall
New Construction N
Schools
High Schools Hempfield
School District Hempfield
Others
Senior Community No
Tax ID 300-58377-0-0000
Ownership Fee Simple
SqFt Source 2642
Security Features Smoke Detector
Acceptable Financing Cash, Conventional, FHA, VA
Listing Terms Cash, Conventional, FHA, VA
Financing Cash,Conventional,FHA,VA
Special Listing Condition Standard

GET MORE INFORMATION

REALTOR® | Lic# RS176625L






