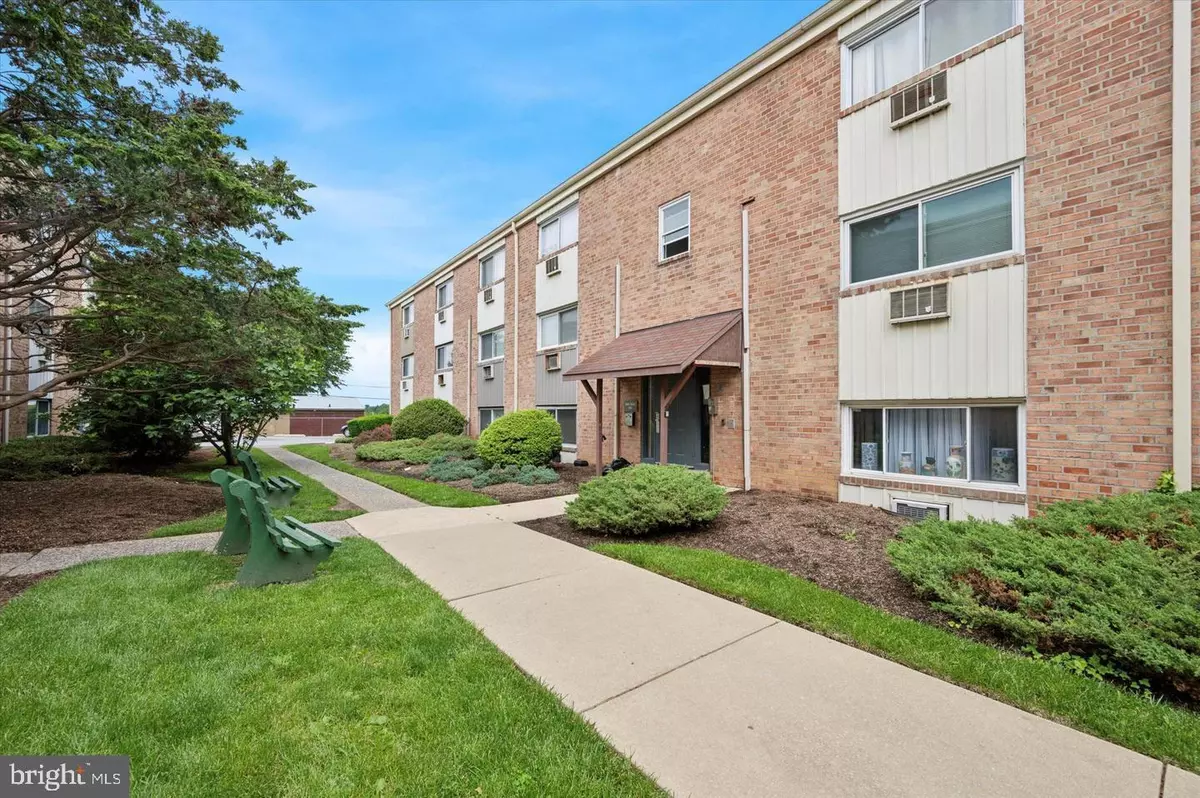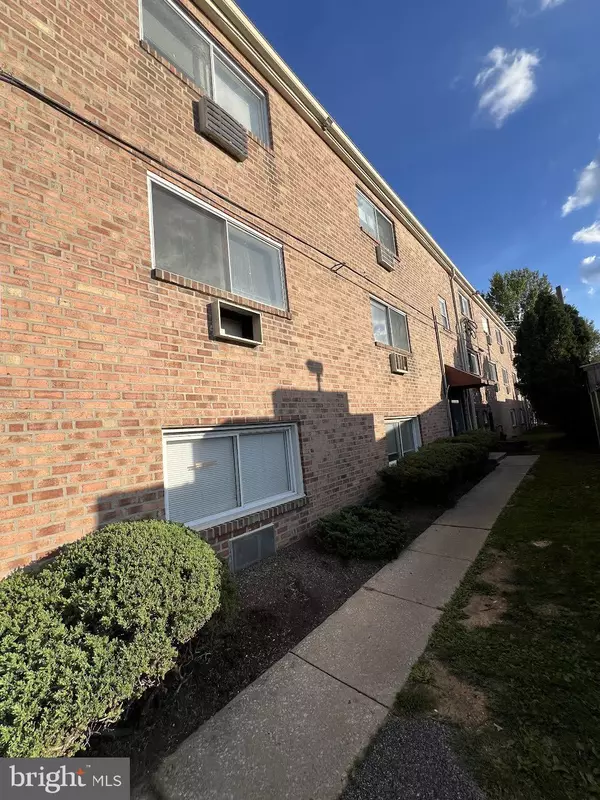
1 Bed
1 Bath
736 SqFt
1 Bed
1 Bath
736 SqFt
Key Details
Property Type Single Family Home, Condo
Sub Type Unit/Flat/Apartment
Listing Status Pending
Purchase Type For Sale
Square Footage 736 sqft
Price per Sqft $149
Subdivision Kirklyn
MLS Listing ID PADE2101704
Style Bi-level
Bedrooms 1
Full Baths 1
HOA Fees $235/mo
HOA Y/N Y
Abv Grd Liv Area 736
Year Built 1970
Annual Tax Amount $2,109
Tax Year 2024
Lot Dimensions 0.00 x 0.00
Property Sub-Type Unit/Flat/Apartment
Source BRIGHT
Property Description
Rarely available 1-bedroom unit at the highly sought-after Birchwood Condominiums. Move right into this beautifully maintained and freshly painted 1-bedroom unit. a modern kitchen, and an updated bathroom—offering a truly turnkey living experience, this inviting condo boasts one generously sized one bedroom with large closets, along with additional storage including a coat closet and pantry in the living and kitchen area. Enjoy the convenience of on-site laundry and extra basement storage, plus the comfort of two included air conditioning units. The well-managed condo association covers water, sewer, trash removal, snow removal, building insurance, common area upkeep, and exterior maintenance—offering peace of mind and hassle-free living. The large parking lot ensures ample parking for everyone. Perfectly situated near major roads and public transportation, this condo offers both comfort and a central location. Why pay rent when you can own for less? Start building equity today in this affordable, move-in ready home that blends convenience, value, and easy living. Close to 69th st train station and center city Philadelphia.Homeowners Association Takes Care of Everything, So Forget Yard Work & Shoveling Snow...Just Enjoy the Flowered, Shaded, Benched Courtyard Common Area. Plenty of Parking. Laundry Room & Storage in Lower Level. Convenient to Transportation, Shopping, Schools & Dining.
Very easy to show!!
Call listing agent for any questions>>>
Location
State PA
County Delaware
Area Upper Darby Twp (10416)
Zoning R-10
Rooms
Basement Fully Finished
Main Level Bedrooms 1
Interior
Hot Water Natural Gas
Heating Hot Water
Cooling Wall Unit, Window Unit(s)
Fireplace N
Heat Source Natural Gas
Exterior
Amenities Available Fencing, Laundry Facilities
Water Access N
Accessibility 32\"+ wide Doors
Garage N
Building
Story 3
Unit Features Garden 1 - 4 Floors
Above Ground Finished SqFt 736
Sewer Public Sewer
Water Public
Architectural Style Bi-level
Level or Stories 3
Additional Building Above Grade, Below Grade
New Construction N
Schools
School District Upper Darby
Others
HOA Fee Include Alarm System,All Ground Fee,Common Area Maintenance,Laundry,Lawn Maintenance,Management,Road Maintenance,Sewer,Snow Removal,Trash,Water
Senior Community No
Tax ID 16-06-01297-82
Ownership Fee Simple
SqFt Source 736
Acceptable Financing Cash, Conventional, FHA, VA
Listing Terms Cash, Conventional, FHA, VA
Financing Cash,Conventional,FHA,VA
Special Listing Condition Standard

GET MORE INFORMATION

REALTOR® | Lic# RS176625L






