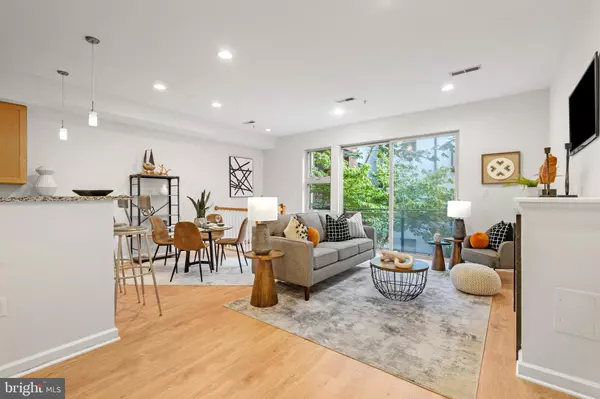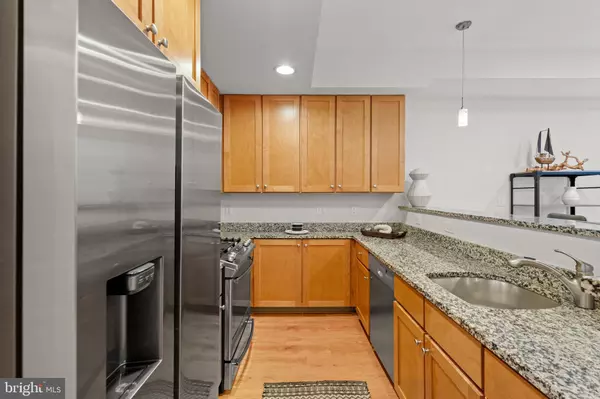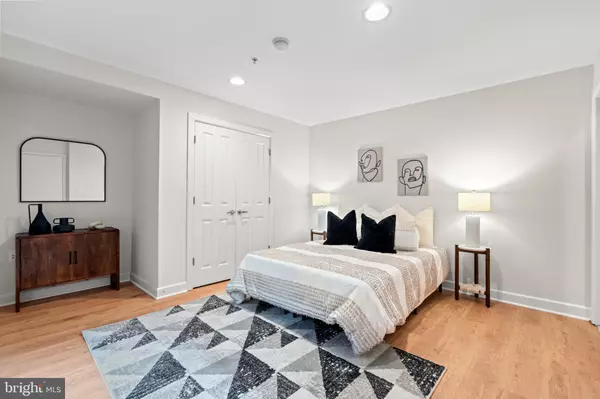
3 Beds
3 Baths
1,185 SqFt
3 Beds
3 Baths
1,185 SqFt
Open House
Sun Nov 09, 2:00pm - 4:00pm
Key Details
Property Type Condo
Sub Type Condo/Co-op
Listing Status Active
Purchase Type For Sale
Square Footage 1,185 sqft
Price per Sqft $590
Subdivision Columbia Heights
MLS Listing ID DCDC2223222
Style Federal
Bedrooms 3
Full Baths 3
Condo Fees $611/mo
HOA Y/N N
Abv Grd Liv Area 1,185
Year Built 1900
Available Date 2025-10-10
Annual Tax Amount $5,443
Tax Year 2024
Property Sub-Type Condo/Co-op
Source BRIGHT
Property Description
Location
State DC
County Washington
Zoning CITY
Rooms
Other Rooms Living Room, Bedroom 2, Bedroom 3, Kitchen, Bedroom 1, Bathroom 1, Bathroom 2, Bathroom 3
Main Level Bedrooms 2
Interior
Interior Features Bathroom - Tub Shower, Bathroom - Walk-In Shower, Combination Dining/Living, Entry Level Bedroom, Floor Plan - Open, Primary Bath(s), Walk-in Closet(s), Window Treatments, Wood Floors
Hot Water Electric
Heating Heat Pump(s)
Cooling Central A/C
Flooring Wood, Luxury Vinyl Plank
Fireplaces Number 1
Fireplaces Type Gas/Propane
Equipment Built-In Microwave, Dishwasher, Disposal, Washer/Dryer Stacked, Oven/Range - Gas, Refrigerator, Stainless Steel Appliances
Fireplace Y
Appliance Built-In Microwave, Dishwasher, Disposal, Washer/Dryer Stacked, Oven/Range - Gas, Refrigerator, Stainless Steel Appliances
Heat Source Electric
Laundry Has Laundry, Dryer In Unit, Washer In Unit
Exterior
Amenities Available None
Water Access N
Accessibility None
Garage N
Building
Story 2
Unit Features Garden 1 - 4 Floors
Above Ground Finished SqFt 1185
Sewer Public Sewer
Water Public
Architectural Style Federal
Level or Stories 2
Additional Building Above Grade, Below Grade
New Construction N
Schools
School District District Of Columbia Public Schools
Others
Pets Allowed Y
HOA Fee Include Common Area Maintenance,Ext Bldg Maint,Management,Reserve Funds,Sewer,Trash,Water
Senior Community No
Tax ID 2662//2180
Ownership Condominium
SqFt Source 1185
Acceptable Financing Cash, Conventional
Listing Terms Cash, Conventional
Financing Cash,Conventional
Special Listing Condition Standard
Pets Allowed Cats OK, Dogs OK
Virtual Tour https://youtu.be/I1wpI8Hxu9M

GET MORE INFORMATION

REALTOR® | Lic# RS176625L






