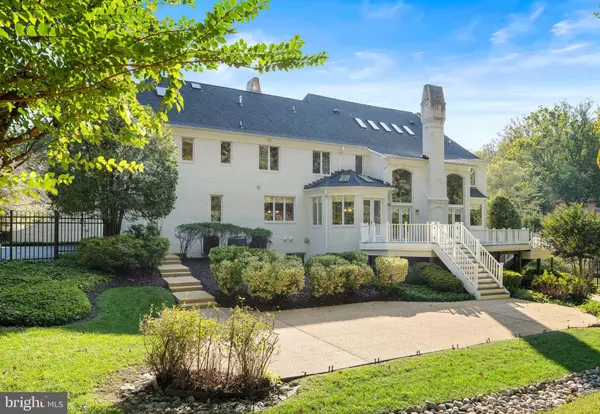
5 Beds
9 Baths
8,938 SqFt
5 Beds
9 Baths
8,938 SqFt
Open House
Sun Nov 23, 1:00pm - 3:00pm
Key Details
Property Type Single Family Home
Sub Type Detached
Listing Status Active
Purchase Type For Sale
Square Footage 8,938 sqft
Price per Sqft $307
Subdivision Bradley Farms
MLS Listing ID MDMC2194856
Style French
Bedrooms 5
Full Baths 6
Half Baths 3
HOA Y/N N
Abv Grd Liv Area 6,678
Year Built 1995
Available Date 2025-09-25
Annual Tax Amount $27,042
Tax Year 2024
Lot Size 2.000 Acres
Acres 2.0
Property Sub-Type Detached
Source BRIGHT
Property Description
This stately residence provides over 8,900 square feet of sophisticated luxury. 8-foot solid-oak French doors welcome you at the highpoint of a sweeping semi-circular driveway.
The soaring two-story marble foyer showcases a suspended curved oak staircase and crystal chandelier setting the tone for the thoughtful luxury of 10' ceilings, recessed lighting, custom architectural trim and moldings, and meticulously maintained oak flooring.
The foyer is flanked by a formal living room and dining room for refined entertaining, each with 10' ceilings, gleaming oak floors, marble fireplaces, floor-to-ceiling windows, & chair and crown moldings. These rooms facilitate the exquisite entertaining that accomplished business executives and members of Washington's diplomatic corps embrace.
The gourmet kitchen, appointed with custom solid wood cabinetry and an expansive island, is designed for memorable gatherings and less formal entertaining. A breakfast room with generous skylights overlooks the beautiful yard and an expansive tiered deck and large patio — perfect for outdoor gatherings.
The dramatic family room is a showstopper! A soaring ceiling rises to 25 feet from a double height wall anchored by a stunning carved marble fireplace and a pair of glass French doors topped by 8' Palladian windows.
An elegant library awaits at the end of a central gallery with curved arches. Finished entirely in hand-rubbed mahogany wall paneling, cabinetry and open shelving with expansive windows overlooking the wooded yard and a wet bar with brass sink and faucet. A beautiful powder room is adjacent to the library.
A discrete service hall leads to a 3-bay garage at the south end of the home. All three garage doors were replaced in 2025. The service hall accesses a secondary powder room and a laundry/ mud room which serves an alternate service entrance to the home.
An open gallery at the top of the curved main stairway leads to four upper-level bedrooms, all with ensuite bathrooms and solid-core doors for privacy. The expansive primary suite is a retreat with oversized bedroom and vaulted ceiling; sitting room with fireplace and private balcony; two separate spa-inspired marble bathrooms - one with dual vanities, soaking tub, oversize glass shower and dual vanities; 3 custom walk-in closets (1 customized) and a dressing area with skylight for natural lighting.
The finished walk-out lower level features two spacious recreation rooms each with a brick fireplace; separate media room; private fifth bedroom with ensuite bathroom; wood-paneled wet bar; and an additional half bathroom. This level includes generous storage in multiple closets, brand new (2025) HVAC units in the utility room, and brand new (2025) dual water heaters in a separate space.
For both privacy and seamless entertaining separate service staircases from the main level to the upper and lower levels enable discrete movement throughout the home.
The yard is a private resort, with gorgeous mature trees and shrubs including Magnolia, Dogwood, Crepe Myrtle, Butterfly Bushes, and Peonies. An expansive two-tiered deck with built-in gas line for your grill and equally expansive patio offer serene views —perfect for private outdoor entertaining.
A new roof complementing the home's French chateau style was installed in 2023. Additionally, although the property is in fantastic condition, seller is offering a $75,000 decorating allowance.
Location
State MD
County Montgomery
Zoning RE2
Rooms
Other Rooms Living Room, Dining Room, Primary Bedroom, Bedroom 2, Bedroom 3, Bedroom 4, Bedroom 5, Kitchen, Family Room, Library, Foyer, Breakfast Room, Laundry, Other, Recreation Room, Media Room, Bathroom 1, Half Bath
Basement Daylight, Full, Fully Finished, Heated, Interior Access, Outside Entrance, Walkout Level, Windows
Interior
Interior Features Additional Stairway, Ceiling Fan(s), Crown Moldings, Curved Staircase, Dining Area, Double/Dual Staircase, Family Room Off Kitchen, Floor Plan - Traditional, Kitchen - Eat-In, Kitchen - Gourmet, Kitchen - Island, Pantry, Skylight(s), Walk-in Closet(s), Wet/Dry Bar, Window Treatments, Wood Floors
Hot Water Natural Gas
Heating Forced Air, Programmable Thermostat
Cooling Central A/C
Flooring Carpet, Ceramic Tile, Hardwood
Fireplaces Number 6
Fireplaces Type Fireplace - Glass Doors, Mantel(s), Screen
Equipment Built-In Range, Central Vacuum, Dryer - Electric, Exhaust Fan, Disposal, Dishwasher, Microwave, Oven/Range - Electric, Refrigerator
Furnishings No
Fireplace Y
Appliance Built-In Range, Central Vacuum, Dryer - Electric, Exhaust Fan, Disposal, Dishwasher, Microwave, Oven/Range - Electric, Refrigerator
Heat Source Natural Gas, Electric
Exterior
Exterior Feature Deck(s), Patio(s), Porch(es)
Parking Features Garage - Side Entry, Garage Door Opener, Inside Access
Garage Spaces 27.0
Fence Aluminum
Utilities Available Natural Gas Available, Electric Available, Sewer Available, Water Available
Water Access N
View Trees/Woods
Roof Type Asphalt
Accessibility 2+ Access Exits, Doors - Lever Handle(s), Doors - Swing In
Porch Deck(s), Patio(s), Porch(es)
Attached Garage 3
Total Parking Spaces 27
Garage Y
Building
Lot Description Backs to Trees, Cul-de-sac
Story 3
Foundation Concrete Perimeter
Above Ground Finished SqFt 6678
Sewer Public Sewer
Water Public
Architectural Style French
Level or Stories 3
Additional Building Above Grade, Below Grade
Structure Type Cathedral Ceilings,9'+ Ceilings,2 Story Ceilings,Vaulted Ceilings
New Construction N
Schools
Elementary Schools Seven Locks
Middle Schools Cabin John
High Schools Winston Churchill
School District Montgomery County Public Schools
Others
Pets Allowed Y
Senior Community No
Tax ID 161001990687
Ownership Fee Simple
SqFt Source 8938
Security Features Electric Alarm,Smoke Detector
Acceptable Financing Conventional, Cash
Listing Terms Conventional, Cash
Financing Conventional,Cash
Special Listing Condition Standard
Pets Allowed No Pet Restrictions
Virtual Tour https://homes.trueview.works/sites/rxzpqxg/unbranded

GET MORE INFORMATION

REALTOR® | Lic# RS176625L






