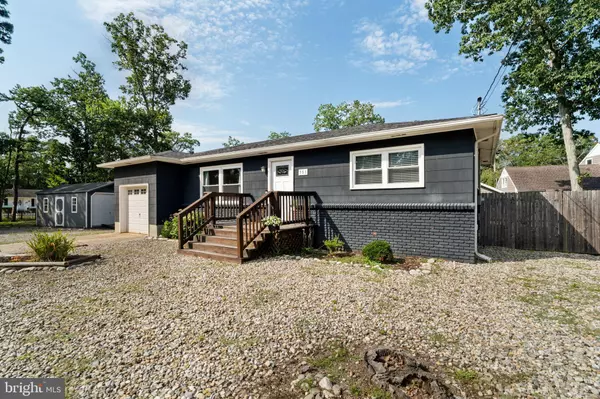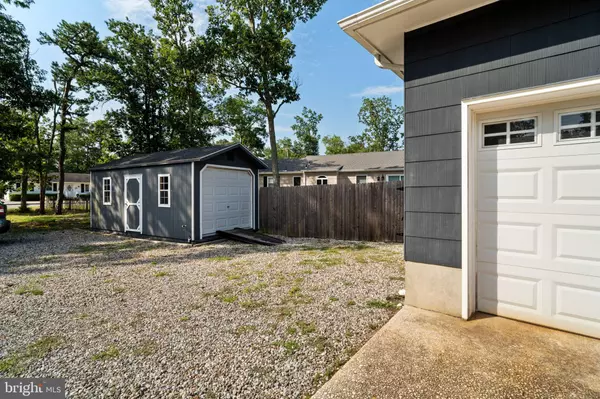2 Beds
1 Bath
864 SqFt
2 Beds
1 Bath
864 SqFt
Key Details
Property Type Single Family Home
Sub Type Detached
Listing Status Active
Purchase Type For Sale
Square Footage 864 sqft
Price per Sqft $451
Subdivision Forked River - Barnegat Pines
MLS Listing ID NJOC2035924
Style Ranch/Rambler
Bedrooms 2
Full Baths 1
HOA Y/N N
Abv Grd Liv Area 864
Year Built 1967
Annual Tax Amount $4,936
Tax Year 2024
Lot Dimensions 160.00 x 0.00
Property Sub-Type Detached
Source BRIGHT
Property Description
Step inside to find warm real hardwood floors with a rich dark walnut stain and recessed lighting that creates an inviting, modern feel throughout the main living area. The functional kitchen is both timeless and elegant. Featuring white cabinets, granite countertops, classic subway tile backsplash, a deep stainless steel sink, and Samsung stainless steel appliances—all accented by crown molding for that perfect finishing touch.
The generous bathroom offers double vanity sinks, grey ceramic tile, and subway tile shower that adds charm and character.
Downstairs, the basement can easily be fully finished to provide versatile space—ideal for entertaining, a home office, gym, or additional living area. Situated on a large corner lot, there's plenty of room outdoors to create your own backyard oasis. Walking distance to Lake Barnegat Beach.
Big-ticket updates from the remodel—including the roof, windows, and HVAC system—continue to add peace of mind. This is a truly move-in ready home with nothing to do but unpack and enjoy.
Location
State NJ
County Ocean
Area Lacey Twp (21513)
Zoning R-75
Rooms
Basement Full, Heated, Garage Access
Main Level Bedrooms 2
Interior
Interior Features Combination Kitchen/Dining, Kitchen - Eat-In, Upgraded Countertops, Wood Floors
Hot Water Electric
Heating Forced Air
Cooling Central A/C
Flooring Hardwood, Ceramic Tile
Inclusions Washer, Dryer, Refrigerator, Stove, Dishwasher
Equipment Dishwasher, Microwave, Oven/Range - Gas, Stainless Steel Appliances, Refrigerator, Washer, Dryer, Water Heater
Furnishings No
Fireplace N
Appliance Dishwasher, Microwave, Oven/Range - Gas, Stainless Steel Appliances, Refrigerator, Washer, Dryer, Water Heater
Heat Source Natural Gas
Laundry Lower Floor
Exterior
Exterior Feature Deck(s)
Parking Features Garage - Front Entry, Inside Access
Garage Spaces 1.0
Fence Fully
Water Access N
Roof Type Shingle
Accessibility 2+ Access Exits
Porch Deck(s)
Attached Garage 1
Total Parking Spaces 1
Garage Y
Building
Story 1
Foundation Block
Sewer Public Sewer
Water Public
Architectural Style Ranch/Rambler
Level or Stories 1
Additional Building Above Grade
New Construction N
Others
Senior Community No
Tax ID 13-01457-00001
Ownership Fee Simple
SqFt Source Assessor
Acceptable Financing FHA, Cash, Conventional, VA
Horse Property N
Listing Terms FHA, Cash, Conventional, VA
Financing FHA,Cash,Conventional,VA
Special Listing Condition Standard

GET MORE INFORMATION
REALTOR® | Lic# RS176625L






