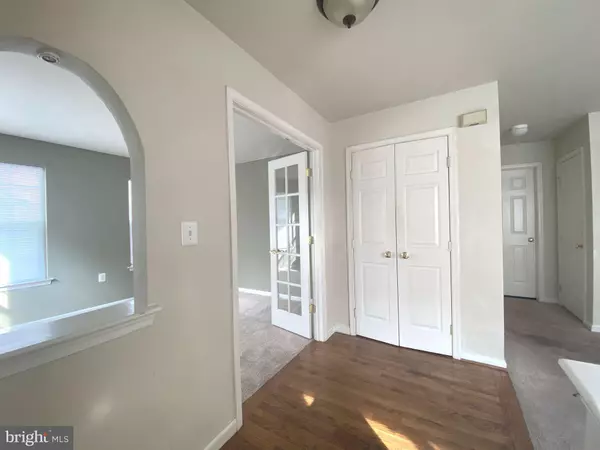3 Beds
3 Baths
1,856 SqFt
3 Beds
3 Baths
1,856 SqFt
Key Details
Property Type Townhouse
Sub Type End of Row/Townhouse
Listing Status Active
Purchase Type For Sale
Square Footage 1,856 sqft
Price per Sqft $266
Subdivision Heather Meadows
MLS Listing ID PAMC2148420
Style Colonial
Bedrooms 3
Full Baths 2
Half Baths 1
HOA Fees $9/mo
HOA Y/N Y
Abv Grd Liv Area 1,856
Year Built 2000
Annual Tax Amount $6,625
Tax Year 2024
Property Sub-Type End of Row/Townhouse
Source BRIGHT
Property Description
Step inside through the private side entrance and be greeted by a welcoming foyer that opens to a bright dining area and a versatile living room or office space. The spacious family room showcases a dramatic two-story staircase and oversized windows that flood the space with natural light. Adjacent to the family room is the open-concept kitchen, equipped with a natural gas stove and ample counter space—perfect for everyday living and entertaining.
Upstairs, the generous primary suite offers abundant closet space and a large en-suite bathroom. Two additional bedrooms, a convenient upstairs laundry room, and a full hall bath complete the second floor.
The finished basement provides extra living space for a home gym, playroom, or media room. This home also includes a one-car garage for added convenience.
Don't miss the opportunity to own this spacious and light-filled townhome in a prime location close to shopping, dining, and major routes!
Location
State PA
County Montgomery
Area Hatfield Boro (10609)
Zoning R2
Rooms
Other Rooms Living Room, Dining Room, Primary Bedroom, Bedroom 2, Bedroom 3, Kitchen, Family Room, Exercise Room, Recreation Room
Basement Full, Partially Finished
Interior
Hot Water Natural Gas
Heating Central, Forced Air
Cooling Central A/C
Heat Source Natural Gas
Exterior
Parking Features Garage - Front Entry
Garage Spaces 1.0
Water Access N
Accessibility 2+ Access Exits
Attached Garage 1
Total Parking Spaces 1
Garage Y
Building
Story 2
Foundation Block
Sewer Public Sewer
Water Public
Architectural Style Colonial
Level or Stories 2
Additional Building Above Grade, Below Grade
New Construction N
Schools
School District North Penn
Others
Pets Allowed N
Senior Community No
Tax ID 09-00-00793-584
Ownership Other
Acceptable Financing Conventional, FHA, Cash, VA
Listing Terms Conventional, FHA, Cash, VA
Financing Conventional,FHA,Cash,VA
Special Listing Condition Standard

GET MORE INFORMATION
REALTOR® | Lic# RS176625L






