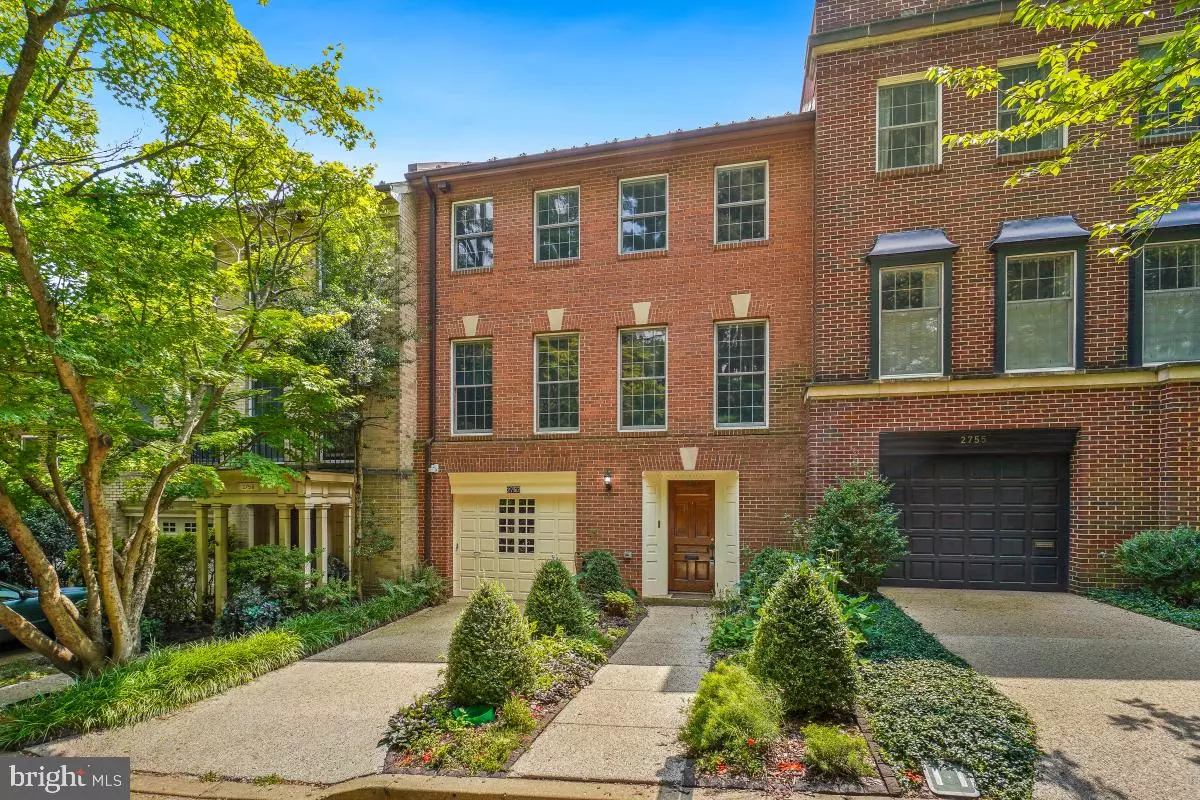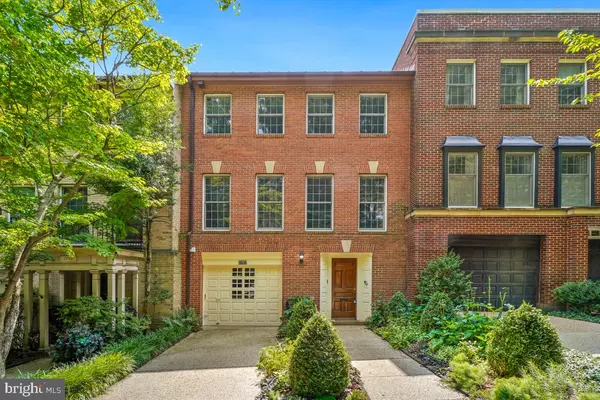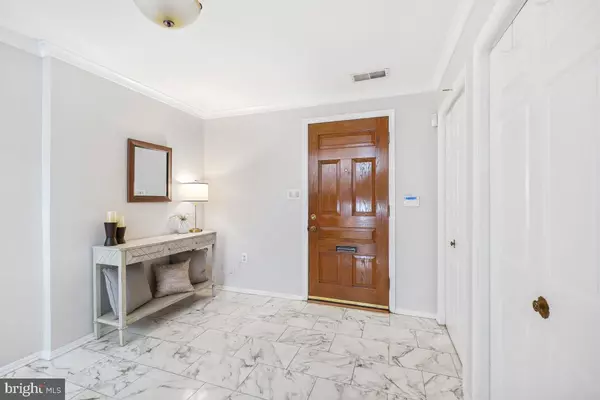
3 Beds
4 Baths
2,840 SqFt
3 Beds
4 Baths
2,840 SqFt
Key Details
Property Type Townhouse
Sub Type Interior Row/Townhouse
Listing Status Active
Purchase Type For Sale
Square Footage 2,840 sqft
Price per Sqft $455
Subdivision Chevy Chase
MLS Listing ID DCDC2211918
Style Colonial
Bedrooms 3
Full Baths 2
Half Baths 2
HOA Fees $2,200/ann
HOA Y/N Y
Abv Grd Liv Area 2,840
Year Built 1978
Available Date 2025-08-09
Annual Tax Amount $9,042
Tax Year 2024
Lot Size 2,080 Sqft
Acres 0.05
Property Sub-Type Interior Row/Townhouse
Source BRIGHT
Property Description
Welcome to 2757 Unicorn Lane NW, a stunning brick front townhome offering over 2,800 square feet of beautifully designed living space across three levels. Featuring 3 bedrooms, 2 full and 2 half baths, and an attached garage, this residence delivers the ideal blend of comfort, style, and convenience in Chatsworth, one of Washington DC's most desirable neighborhoods.
Enter the spacious foyer onto classic carrara marble flooring- the entry level provides direct garage access, as well as a view to the impressive oak staircase ahead with classic iron railings. Take a few steps down from the foyer into a spacious family room complete with custom built-ins, a half bath, and a dedicated laundry area with abundant storage. The staircase to the main level impresses with a bright, open living room showcasing soaring two-story ceilings, elegant molding details, and a wood-burning fireplace. Glass doors open to a private terraced patio surrounded by brick courtyard walls and mature landscaping, and backs to common green space—perfect for entertaining or quiet relaxation.
Overlooking the two-story living room, the dining area flows seamlessly into the upgraded eat-in kitchen, featuring granite countertops, custom cabinetry, a center island with breakfast bar, and generous space for casual dining. A second powder room is conveniently placed at the edge of the balcony overlook to the living room below, making the flow of these spaces very condusive for entertaining. The hardwood staircase opens to two level ceilings with a skylight, offering ample natural light as you progress upstairs to the bedroom level. The top level hosts three comfortable bedrooms and two full baths, including an expansive primary suite with double closets and a luxurious ensuite bath offering dual granite-topped vanities and built-in cabinetry for extra storage. Secondary bedrooms are equally inviting and oversized, and share a well-appointed hall bath.
Set on a quiet street just steps to Rock Creek Park, close to major commuter routes, and public transit, this home delivers both urban accessibility and natural tranquility. Zoned for the highly regarded Lafayette Elementary, Deal Middle, and Jackson-Reed High Schools, this exceptional property offers a truly unmatched Chevy Chase lifestyle.
Schedule your private tour today and experience why Unicorn Lane remains one of DC's hidden gems!
Location
State DC
County Washington
Zoning RESIDENTIAL
Rooms
Basement Fully Finished, Garage Access, Interior Access
Interior
Hot Water Electric
Heating Forced Air
Cooling Central A/C
Fireplaces Number 1
Fireplaces Type Electric
Inclusions Cooktop, Wall Oven, Microwave, Refrigerator w/ Ice Maker, Dishwasher, Disposal, Washer, Dryer, Alarm System, Intercom, Video Doorbell, Fireplace Screen/Door, Ceiling Fan, Window Treatments, Electronic Air Filter, Furnace Humidifier, Garage Door Opener, Garage Door Remote/Fob, Bins in backyard with garden tools.
Equipment Cooktop, Oven - Wall, Microwave, Refrigerator, Icemaker, Dishwasher, Disposal, Washer, Dryer, Humidifier
Fireplace Y
Window Features Double Pane
Appliance Cooktop, Oven - Wall, Microwave, Refrigerator, Icemaker, Dishwasher, Disposal, Washer, Dryer, Humidifier
Heat Source Electric
Exterior
Parking Features Garage - Front Entry
Garage Spaces 1.0
Amenities Available Common Grounds
Water Access N
View Trees/Woods, Street
Roof Type Asphalt,Shingle
Accessibility None
Attached Garage 1
Total Parking Spaces 1
Garage Y
Building
Story 4
Foundation Other
Above Ground Finished SqFt 2840
Sewer Public Sewer
Water Public
Architectural Style Colonial
Level or Stories 4
Additional Building Above Grade, Below Grade
Structure Type Dry Wall
New Construction N
Schools
Elementary Schools Lafayette
Middle Schools Deal Junior High School
High Schools Jackson-Reed
School District District Of Columbia Public Schools
Others
Pets Allowed Y
HOA Fee Include Common Area Maintenance,Trash,Snow Removal
Senior Community No
Tax ID 2345//0026
Ownership Fee Simple
SqFt Source 2840
Acceptable Financing Cash, Conventional
Horse Property N
Listing Terms Cash, Conventional
Financing Cash,Conventional
Special Listing Condition Standard
Pets Allowed No Pet Restrictions
Virtual Tour https://my.matterport.com/show/?m=WtojuQqcH7m

GET MORE INFORMATION

REALTOR® | Lic# RS176625L






