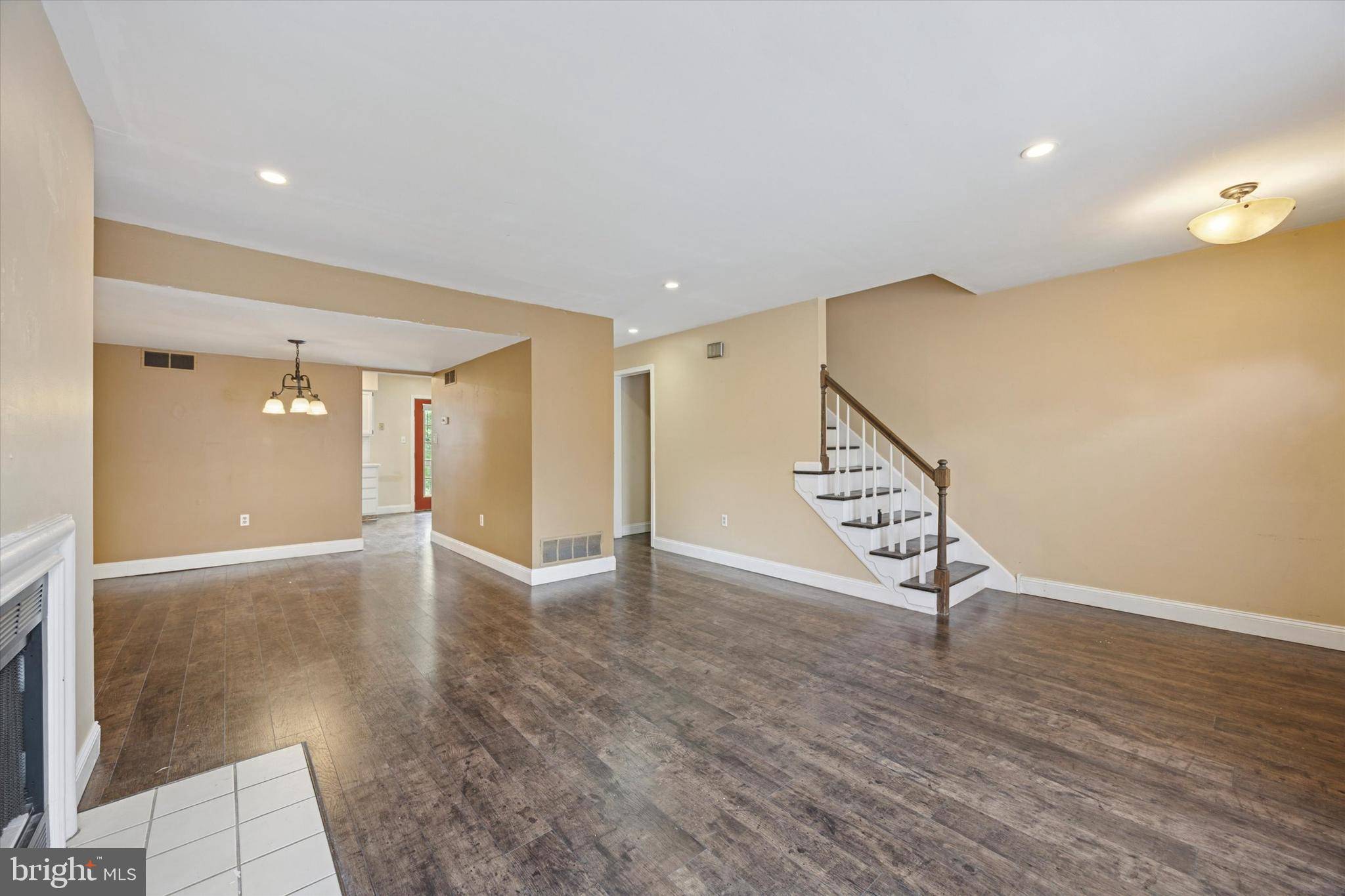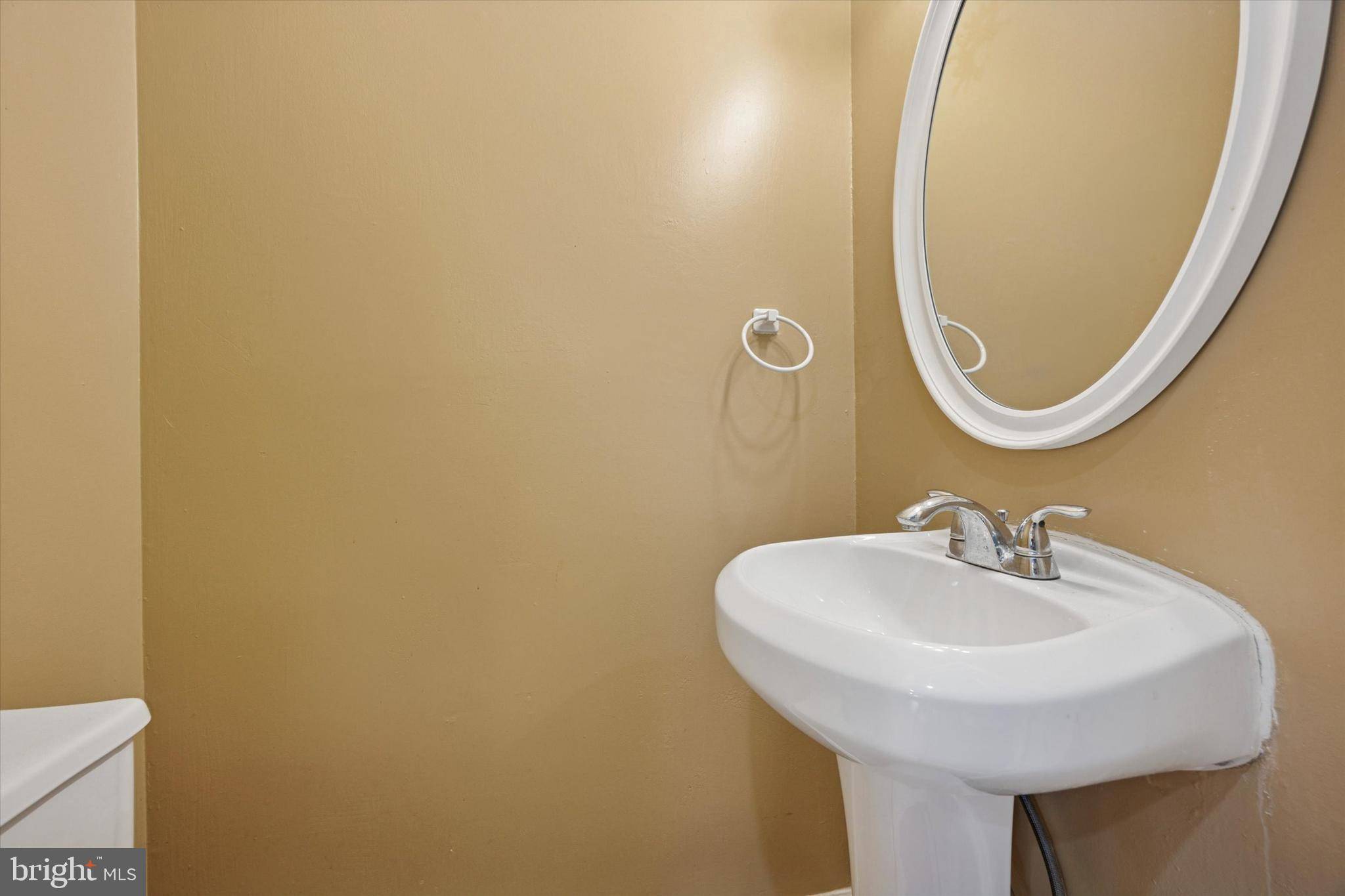3 Beds
4 Baths
2,140 SqFt
3 Beds
4 Baths
2,140 SqFt
Key Details
Property Type Townhouse
Sub Type Interior Row/Townhouse
Listing Status Coming Soon
Purchase Type For Sale
Square Footage 2,140 sqft
Price per Sqft $175
Subdivision East Falls
MLS Listing ID PAPH2514928
Style Traditional
Bedrooms 3
Full Baths 3
Half Baths 1
HOA Fees $85/mo
HOA Y/N Y
Abv Grd Liv Area 1,440
Year Built 1988
Available Date 2025-07-19
Annual Tax Amount $5,039
Tax Year 2024
Lot Size 720 Sqft
Acres 0.02
Lot Dimensions 20.00 x 36.00
Property Sub-Type Interior Row/Townhouse
Source BRIGHT
Property Description
Don't miss this updated and maintained town-home in the highly desirable East Falls neighborhood. Offering three spacious bedrooms and three and a half bathrooms, with a finished basement, this home combines modern living with unbeatable convenience.
Step into the main level, where you'll find an open floor-plan with a generous living and dining areas space, an updated kitchen including a gas range and direct access to a private balcony, plus a convenient half bath.
Upstairs, the second floor boasts two large bedrooms, each with its own en-suite full bathroom, providing comfort and privacy. The third floor features a third expansive bedroom with a private bath, ideal for guests, a home office, or a luxurious primary suite.
The finished basement offers additional flexible space for a den, media room, home gym, or additional living area.
Nestled in a quiet private cul-de-sac, you'll enjoy a peaceful retreat while being just minutes from the action. With included parking and only a 5-minute walk to the Queen Lane Station, you can easily reach Center City Philadelphia in under 30 minutes. This home offers the perfect blend of comfort, style, and location—schedule your showing today!
Location
State PA
County Philadelphia
Area 19101 (19101)
Zoning RM3
Rooms
Basement Fully Finished
Interior
Interior Features Carpet, Ceiling Fan(s), Combination Dining/Living, Combination Kitchen/Dining, Dining Area
Hot Water Natural Gas
Heating Forced Air
Cooling Central A/C
Inclusions Refrigerator in Kitchen, Washer and Dryer and Refrigerator in Basement all included in "AS-IS condition and at no monetary value". Paint and other house supplies included as well.
Equipment Built-In Microwave, Dishwasher, Dryer, Extra Refrigerator/Freezer, Microwave, Washer, Refrigerator, Stove
Furnishings No
Fireplace N
Appliance Built-In Microwave, Dishwasher, Dryer, Extra Refrigerator/Freezer, Microwave, Washer, Refrigerator, Stove
Heat Source Electric
Exterior
Exterior Feature Deck(s)
Garage Spaces 2.0
Utilities Available Cable TV Available, Phone Available
Water Access N
Accessibility None
Porch Deck(s)
Total Parking Spaces 2
Garage N
Building
Story 4
Foundation Permanent
Sewer Public Sewer
Water Public
Architectural Style Traditional
Level or Stories 4
Additional Building Above Grade, Below Grade
New Construction N
Schools
School District Philadelphia City
Others
Senior Community No
Tax ID 383143732
Ownership Fee Simple
SqFt Source Assessor
Acceptable Financing Cash, FHA, VA, Conventional
Listing Terms Cash, FHA, VA, Conventional
Financing Cash,FHA,VA,Conventional
Special Listing Condition Standard

GET MORE INFORMATION
REALTOR® | Lic# RS176625L






