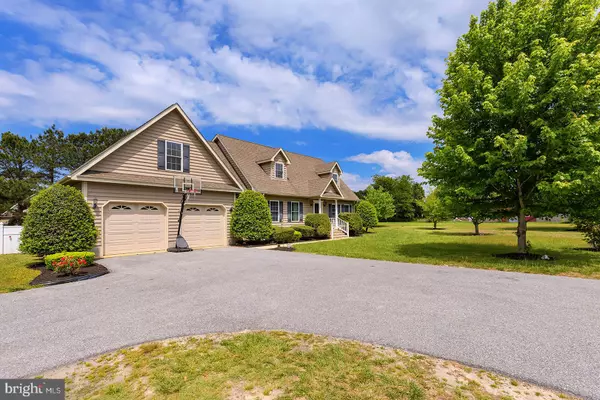4 Beds
3 Baths
2,600 SqFt
4 Beds
3 Baths
2,600 SqFt
Key Details
Property Type Single Family Home
Sub Type Detached
Listing Status Active
Purchase Type For Sale
Square Footage 2,600 sqft
Price per Sqft $201
Subdivision None Available
MLS Listing ID DESU2088898
Style Traditional
Bedrooms 4
Full Baths 2
Half Baths 1
HOA Y/N N
Abv Grd Liv Area 2,600
Year Built 2005
Available Date 2025-06-20
Annual Tax Amount $1,253
Tax Year 2024
Lot Size 0.850 Acres
Acres 0.85
Lot Dimensions 150.00 x 252.00
Property Sub-Type Detached
Source BRIGHT
Property Description
The open-concept kitchen is a chef's dream, complete with stainless steel appliances, ample cabinetry, light countertops, a modern tile backsplash, counter seating, and direct access to the brand-new back deck—perfect for entertaining. Adjacent to the kitchen, the dining area features a specialty chandelier and opens to a charming screened porch for relaxed indoor-outdoor living.
The main level includes a serene primary suite with a walk-in closet, lighted ceiling fan, and a spa-inspired ensuite bath offering double sinks, a step-in tiled shower with a built-in bench, and extra storage.
Upstairs, you'll find three generously sized bedrooms—each with lighted ceiling fans. One bedroom includes private access to its own deck, and all share a spacious full bathroom with double sinks and a tub/shower combo.
The outdoor space is equally impressive, with a fully fenced backyard surrounded by mature trees and professional landscaping. The front yard is attractively landscaped as well, offering excellent curb appeal. A large two-car garage provides additional storage space.
Located just minutes from Millsboro, downtown Georgetown, and Sussex Central High School, this move-in-ready home combines comfort, convenience, and modern style in a peaceful settin
Location
State DE
County Sussex
Area Dagsboro Hundred (31005)
Zoning AR-1
Rooms
Main Level Bedrooms 1
Interior
Interior Features Bathroom - Walk-In Shower, Ceiling Fan(s), Dining Area, Entry Level Bedroom, Floor Plan - Open, Kitchen - Gourmet, Recessed Lighting, Walk-in Closet(s)
Hot Water Electric
Heating Forced Air, Heat Pump(s)
Cooling Central A/C
Flooring Luxury Vinyl Plank
Fireplaces Number 1
Fireplaces Type Gas/Propane
Inclusions range w/ oven, dishwasher, microwave, water heater
Equipment Built-In Microwave, Oven/Range - Gas, Refrigerator, Dishwasher, Water Heater
Furnishings No
Fireplace Y
Appliance Built-In Microwave, Oven/Range - Gas, Refrigerator, Dishwasher, Water Heater
Heat Source Electric, Natural Gas
Laundry Upper Floor
Exterior
Parking Features Garage - Front Entry
Garage Spaces 6.0
Water Access N
View Trees/Woods
Roof Type Architectural Shingle
Accessibility None
Attached Garage 2
Total Parking Spaces 6
Garage Y
Building
Lot Description Trees/Wooded
Story 2
Foundation Crawl Space
Sewer Private Septic Tank
Water Private, Well
Architectural Style Traditional
Level or Stories 2
Additional Building Above Grade, Below Grade
New Construction N
Schools
Elementary Schools Georgetown
High Schools Indian River
School District Indian River
Others
Pets Allowed Y
Senior Community No
Tax ID 133-07.00-61.00
Ownership Fee Simple
SqFt Source Estimated
Security Features Smoke Detector
Special Listing Condition Standard
Pets Allowed No Pet Restrictions

GET MORE INFORMATION
REALTOR® | Lic# RS176625L






