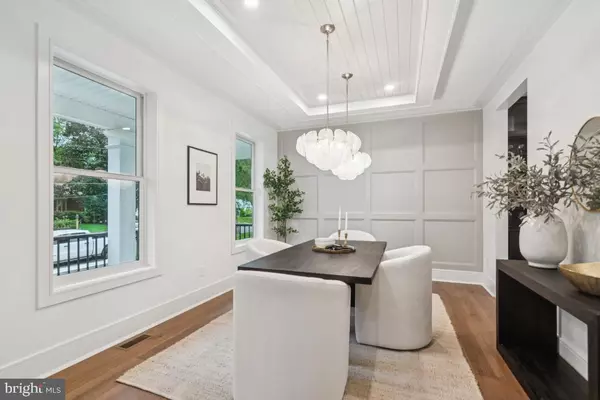6 Beds
6 Baths
6,435 SqFt
6 Beds
6 Baths
6,435 SqFt
OPEN HOUSE
Sat Aug 02, 12:00pm - 2:00pm
Key Details
Property Type Single Family Home
Sub Type Detached
Listing Status Active
Purchase Type For Sale
Square Footage 6,435 sqft
Price per Sqft $404
Subdivision Elizabeth Haddon
MLS Listing ID NJCD2090864
Style Traditional
Bedrooms 6
Full Baths 5
Half Baths 1
HOA Y/N N
Abv Grd Liv Area 4,735
Year Built 2025
Available Date 2025-06-10
Annual Tax Amount $9,783
Tax Year 2024
Lot Size 10,642 Sqft
Acres 0.24
Lot Dimensions 95.00 x 112.00
Property Sub-Type Detached
Source BRIGHT
Property Description
Welcome to this exceptional 6-bedroom, 5.5-bathroom new construction masterpiece, ideally located just minutes from charming downtown Haddonfield. Designed for both elegance and everyday comfort, this home blends timeless architectural details with modern luxury.
Step onto the inviting wrap-around front porch, then into a bright and spacious interior featuring custom wood accents, upgraded lighting fixtures, and thoughtfully curated finishes throughout. The heart of the home is a gourmet kitchen outfitted with chef-grade appliances, upgraded stone countertops, a large island, and a hidden scullery for seamless entertaining.
A convenient mudroom adds daily practicality, while the finished basement offers flexible space for entertaining, including a custom bar area and plenty of room for a home gym. The expansive layout also includes a 2-car garage and spacious, light-filled living areas ideal for hosting or relaxing.
Don't miss this rare opportunity to own luxury new construction in one of South Jersey's most coveted neighborhoods—with shops, dining, and parks just a stroll away.
Schedule your private tour today and fall in love with everything this exceptional home has to offer.
Location
State NJ
County Camden
Area Haddonfield Boro (20417)
Zoning RESIDENTIAL
Rooms
Basement Fully Finished
Interior
Interior Features Bar, Bathroom - Soaking Tub, Bathroom - Walk-In Shower, Breakfast Area, Butlers Pantry, Built-Ins, Combination Dining/Living, Combination Kitchen/Dining, Crown Moldings, Dining Area, Floor Plan - Open, Formal/Separate Dining Room, Kitchen - Gourmet, Kitchen - Island, Pantry, Recessed Lighting, Upgraded Countertops, Walk-in Closet(s), Wine Storage
Hot Water Natural Gas
Heating Forced Air
Cooling Central A/C
Flooring Hardwood
Fireplaces Number 1
Fireplaces Type Other
Equipment Built-In Range, Built-In Microwave, Dishwasher, Disposal, Refrigerator, Range Hood
Fireplace Y
Appliance Built-In Range, Built-In Microwave, Dishwasher, Disposal, Refrigerator, Range Hood
Heat Source Natural Gas
Laundry Upper Floor
Exterior
Parking Features Garage Door Opener, Garage - Front Entry
Garage Spaces 2.0
Water Access N
Roof Type Asphalt
Accessibility None
Attached Garage 2
Total Parking Spaces 2
Garage Y
Building
Story 3
Foundation Concrete Perimeter
Sewer Public Sewer
Water Public
Architectural Style Traditional
Level or Stories 3
Additional Building Above Grade, Below Grade
New Construction Y
Schools
High Schools Haddonfield Memorial H.S.
School District Haddonfield Borough Public Schools
Others
Senior Community No
Tax ID 17-00091 11-00033
Ownership Fee Simple
SqFt Source Assessor
Horse Property N
Special Listing Condition Standard

GET MORE INFORMATION
REALTOR® | Lic# RS176625L






