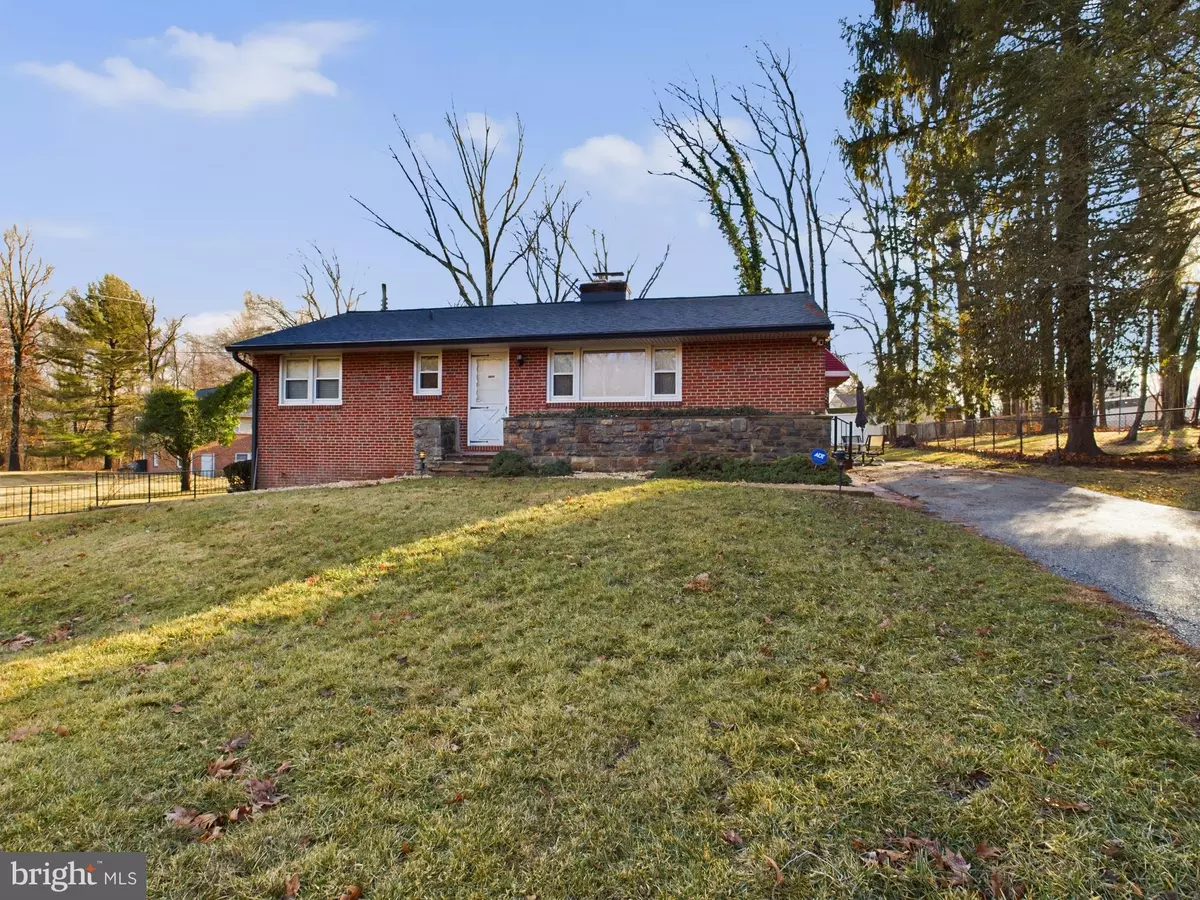3 Beds
2 Baths
1,709 SqFt
3 Beds
2 Baths
1,709 SqFt
Key Details
Property Type Single Family Home
Sub Type Detached
Listing Status Active
Purchase Type For Sale
Square Footage 1,709 sqft
Price per Sqft $178
Subdivision Villa Nova
MLS Listing ID MDBC2119160
Style Ranch/Rambler
Bedrooms 3
Full Baths 2
HOA Y/N N
Abv Grd Liv Area 1,209
Originating Board BRIGHT
Year Built 1956
Annual Tax Amount $2,596
Tax Year 2024
Lot Size 0.293 Acres
Acres 0.29
Lot Dimensions 1.00 x
Property Sub-Type Detached
Property Description
The lower level expands your living space with a generous family room, an additional full bath, and a laundry area with walk-out stairs. There's also a versatile space that could be finished into an extra room, giving you the flexibility to create a home office, gym, or guest suite. Storage is abundant, and the 200-amp electric panel ensures modern functionality.
Outdoor living is enhanced by a lovely rear patio area, a side patio perfect for relaxing evenings, and a well-maintained shed for additional storage. The expansive 4-car driveway adds convenience for multiple vehicles. Situated in a non-mandatory, responsible HOA community, this home is ideal for families seeking a peaceful neighborhood with easy access to 695 for commuting.
Location
State MD
County Baltimore
Zoning DR 3.5
Rooms
Other Rooms Living Room, Bedroom 2, Bedroom 3, Kitchen, Family Room, Bedroom 1, Utility Room
Basement Connecting Stairway, Fully Finished, Interior Access, Space For Rooms, Sump Pump, Walkout Stairs
Main Level Bedrooms 3
Interior
Interior Features Dining Area, Bathroom - Tub Shower, Carpet, Floor Plan - Traditional, Kitchen - Eat-In
Hot Water Electric
Heating Baseboard - Hot Water
Cooling Central A/C
Flooring Carpet, Ceramic Tile, Concrete
Fireplaces Number 1
Fireplaces Type Brick, Fireplace - Glass Doors, Wood
Equipment Cooktop, Dishwasher, Disposal, Dryer, Icemaker, Microwave, Oven - Wall, Refrigerator, Washer, Water Heater
Furnishings No
Fireplace Y
Window Features Double Hung
Appliance Cooktop, Dishwasher, Disposal, Dryer, Icemaker, Microwave, Oven - Wall, Refrigerator, Washer, Water Heater
Heat Source Oil
Laundry Basement, Dryer In Unit, Washer In Unit
Exterior
Exterior Feature Patio(s)
Garage Spaces 4.0
Utilities Available Cable TV, Cable TV Available, Electric Available, Phone Available, Sewer Available, Water Available
Water Access N
View Street, Other
Roof Type Shingle
Accessibility None
Porch Patio(s)
Total Parking Spaces 4
Garage N
Building
Lot Description Corner, Open, Front Yard, Landscaping, Rear Yard
Story 2
Foundation Block
Sewer Public Sewer
Water Public
Architectural Style Ranch/Rambler
Level or Stories 2
Additional Building Above Grade, Below Grade
New Construction N
Schools
Elementary Schools Bedford
Middle Schools Pikesville
High Schools Milford Mill Academy
School District Baltimore County Public Schools
Others
Senior Community No
Tax ID 04030308081050
Ownership Fee Simple
SqFt Source Assessor
Security Features Electric Alarm
Acceptable Financing Cash, Conventional, FHA, VA
Horse Property N
Listing Terms Cash, Conventional, FHA, VA
Financing Cash,Conventional,FHA,VA
Special Listing Condition Standard

GET MORE INFORMATION
REALTOR® | Lic# RS176625L






