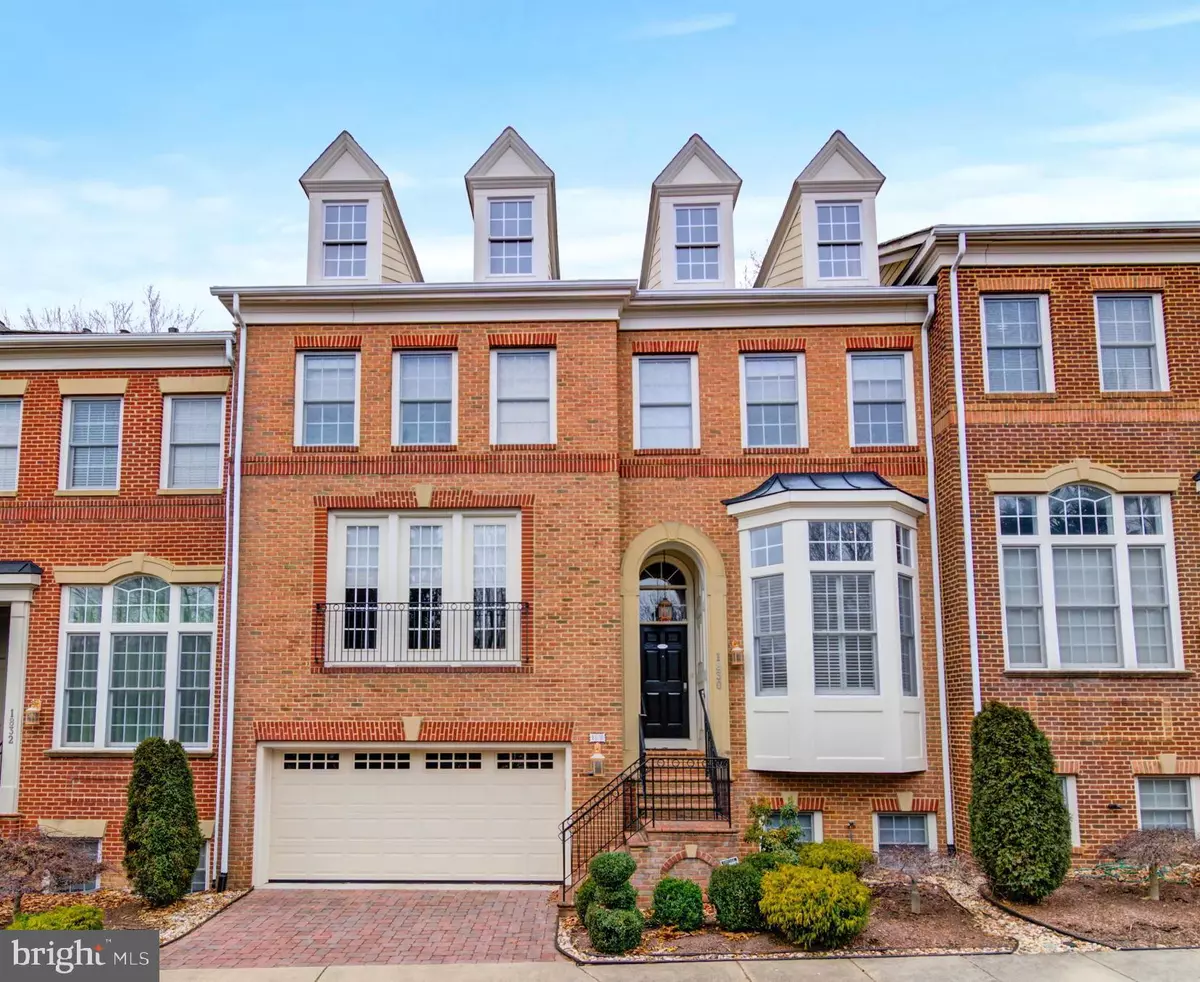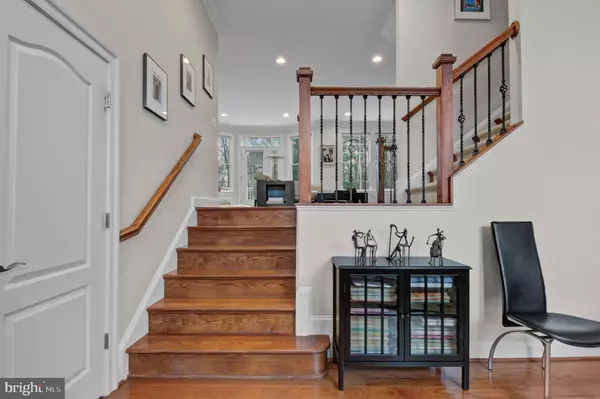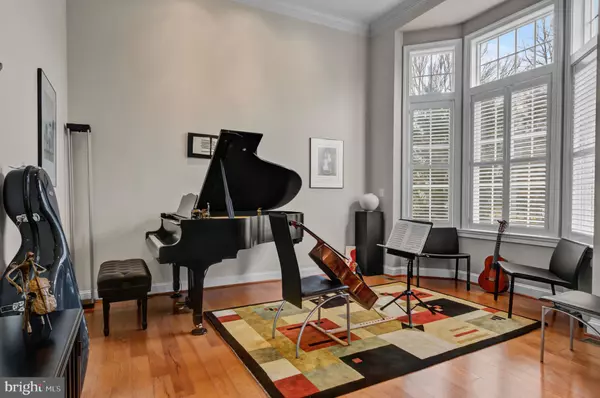4 Beds
5 Baths
3,800 SqFt
4 Beds
5 Baths
3,800 SqFt
OPEN HOUSE
Sun Mar 02, 2:00pm - 4:00pm
Key Details
Property Type Townhouse
Sub Type Interior Row/Townhouse
Listing Status Coming Soon
Purchase Type For Sale
Square Footage 3,800 sqft
Price per Sqft $375
Subdivision Battery Park
MLS Listing ID VAFX2222436
Style Colonial
Bedrooms 4
Full Baths 4
Half Baths 1
HOA Fees $1,680/ann
HOA Y/N Y
Abv Grd Liv Area 2,894
Originating Board BRIGHT
Year Built 2005
Annual Tax Amount $13,891
Tax Year 2024
Lot Size 2,717 Sqft
Acres 0.06
Property Sub-Type Interior Row/Townhouse
Property Description
This is not your average townhome! Boasting an impressive 38-ft frontage, 38-ft depth, and a massive 3,800 sq. ft. of living space, this home offers a spacious living space, far exceeding the standard 24-ft townhome width. Nestled in an exclusive enclave of just eight homes within the Battery Park HOA—self-managed by the owners and run by truly thrifty officers who have kept the HOA fee steady since its inception—this property backs directly to the serene Freedom Hill Park, providing unparalleled privacy and a picturesque setting. Home has been meticulously cared and updated throughout the years with high-end finishes!
Featuring hardwood floors throughout all levels (2009), this 4-bedroom, 4.5-bathroom home has been meticulously maintained and thoughtfully upgraded. The renovated kitchen and family room (2017) created a massive yet comfortable space for large gatherings and parties, showcase granite countertops, stainless steel appliances, and a brand-new Monogram gas cooktop & Sub Zero Refrigerator (2023)-a dream for any home chef! The lower level, upgraded in 2024, features bedroom & full bath, additional living space, and a walkout to the private backyard, perfect for entertaining or relaxation.
Major updates include a **new roof (2020)** and **gutter covers (2022)** for low-maintenance living. The maintenance free deck (2011)** extends your living space outdoors, ideal for enjoying nature or hosting gatherings.
Unbeatable Location!
- 1 mile to Greensboro Metro for easy commuting
- 1.3 miles to Tysons Galleria for high-end shopping and dining
- 1.7 miles to Tysons Corner Mall, the region's premier retail and entertainment hub
- Minutes from major commuter routes, top-rated schools, and vibrant community amenities
This is a rare opportunity to own a 3,800 sq. ft., oversized luxury townhome in an unbeatable location!** Schedule your private tour today before it's gone!
Location
State VA
County Fairfax
Zoning 180
Direction Northeast
Rooms
Other Rooms Living Room, Dining Room, Primary Bedroom, Bedroom 2, Bedroom 3, Kitchen, Family Room, Den, Breakfast Room, Bedroom 1, Recreation Room, Bathroom 1, Bathroom 2, Bathroom 3, Primary Bathroom
Basement Daylight, Full, Fully Finished, Garage Access, Improved, Rear Entrance, Walkout Level, Windows
Interior
Interior Features Breakfast Area, Family Room Off Kitchen, Kitchen - Table Space, Recessed Lighting, Wood Floors, Window Treatments, Kitchen - Gourmet, Floor Plan - Open
Hot Water Natural Gas
Cooling Central A/C
Flooring Hardwood
Fireplaces Number 1
Fireplaces Type Fireplace - Glass Doors, Gas/Propane, Mantel(s)
Equipment Built-In Microwave, Cooktop, Dishwasher, Disposal, Dryer, Oven - Wall, Range Hood, Refrigerator, Stainless Steel Appliances, Washer, Water Dispenser, Water Heater
Furnishings No
Fireplace Y
Appliance Built-In Microwave, Cooktop, Dishwasher, Disposal, Dryer, Oven - Wall, Range Hood, Refrigerator, Stainless Steel Appliances, Washer, Water Dispenser, Water Heater
Heat Source Natural Gas
Laundry Upper Floor
Exterior
Parking Features Garage - Front Entry, Garage Door Opener
Garage Spaces 2.0
Fence Fully
Utilities Available Cable TV Available, Natural Gas Available, Electric Available, Sewer Available, Water Available
Water Access N
Roof Type Asphalt,Shingle
Accessibility Other
Attached Garage 2
Total Parking Spaces 2
Garage Y
Building
Story 3
Foundation Slab
Sewer Public Sewer
Water Public
Architectural Style Colonial
Level or Stories 3
Additional Building Above Grade, Below Grade
Structure Type 9'+ Ceilings,Dry Wall
New Construction N
Schools
Elementary Schools Westbriar
Middle Schools Kilmer
High Schools Marshall
School District Fairfax County Public Schools
Others
Pets Allowed Y
HOA Fee Include Common Area Maintenance,Insurance,Reserve Funds,Road Maintenance,Snow Removal,Trash
Senior Community No
Tax ID 0293 30 0006
Ownership Fee Simple
SqFt Source Assessor
Acceptable Financing Cash, Conventional, VA
Horse Property N
Listing Terms Cash, Conventional, VA
Financing Cash,Conventional,VA
Special Listing Condition Standard
Pets Allowed No Pet Restrictions
Virtual Tour https://momento360.com/e/uc/f51f974951f34a0fb75b6ab7983ad3bd?utm_campaign=embed&utm_source=other&size=large

GET MORE INFORMATION
REALTOR® | Lic# RS176625L






