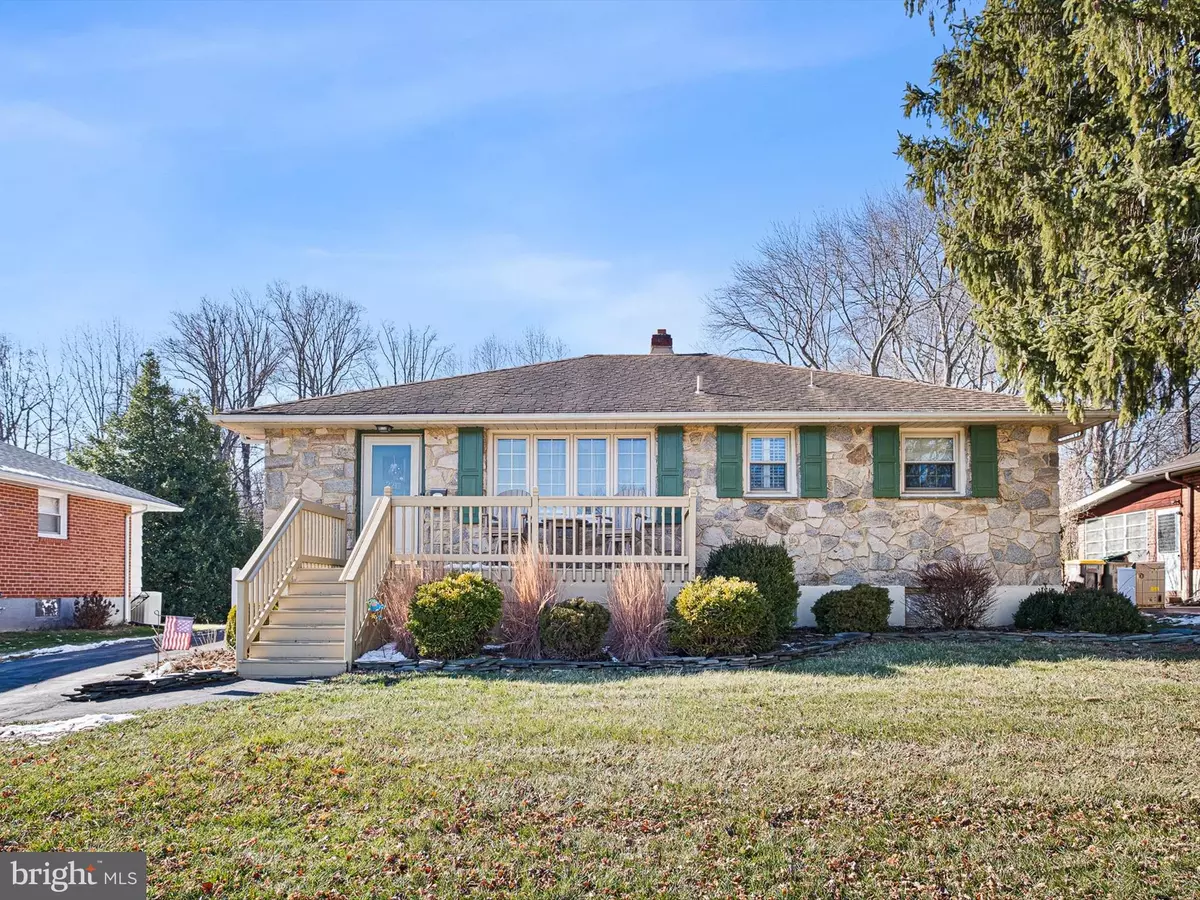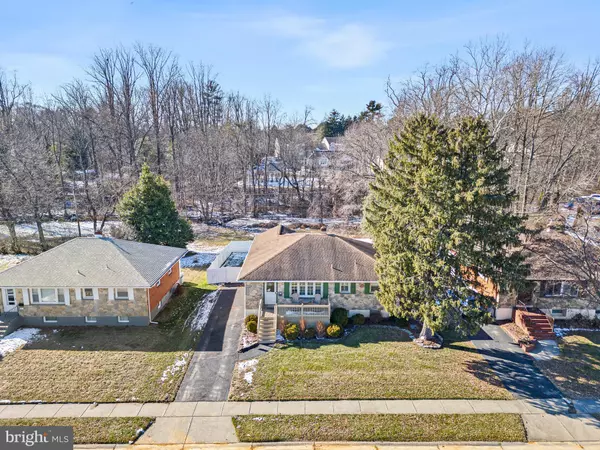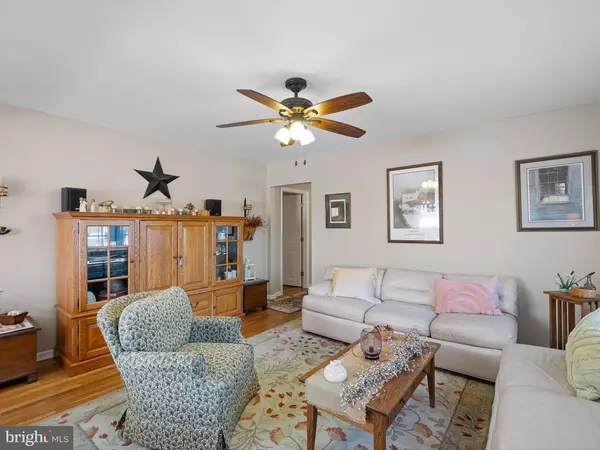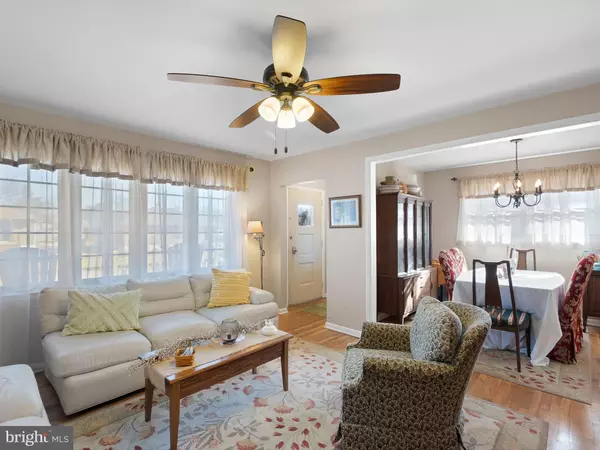3 Beds
2 Baths
1,875 SqFt
3 Beds
2 Baths
1,875 SqFt
OPEN HOUSE
Sat Jan 18, 11:00am - 1:00pm
Key Details
Property Type Single Family Home
Sub Type Detached
Listing Status Active
Purchase Type For Sale
Square Footage 1,875 sqft
Price per Sqft $207
Subdivision Pinecrest
MLS Listing ID DENC2074472
Style Ranch/Rambler
Bedrooms 3
Full Baths 1
Half Baths 1
HOA Y/N N
Abv Grd Liv Area 1,875
Originating Board BRIGHT
Year Built 1957
Annual Tax Amount $735
Tax Year 2024
Lot Size 7,040 Sqft
Acres 0.16
Property Description
The kitchen is designed for both functionality and style, offering ample counter space and storage for all your culinary needs. Whether you're hosting a dinner party or enjoying a quiet meal, this space is sure to inspire your inner chef. The home also boasts a basement, providing additional storage or potential for a creative space tailored to your needs. Outside, the property sits on a generous 7,040 square foot lot, offering plenty of space for outdoor activities, gardening, or simply relaxing in your private oasis.
Don't miss the opportunity to make this charming house your new home. Schedule a viewing today and experience the warmth and comfort of 2217 West Huntington Drive for yourself!
Location
State DE
County New Castle
Area Elsmere/Newport/Pike Creek (30903)
Zoning NC6.5
Rooms
Other Rooms Living Room, Dining Room, Primary Bedroom, Bedroom 2, Kitchen, Family Room, Bedroom 1, Attic
Basement Partially Finished
Main Level Bedrooms 3
Interior
Hot Water Natural Gas
Heating Forced Air
Cooling Central A/C
Fireplaces Number 1
Fireplace Y
Heat Source Natural Gas
Laundry Basement
Exterior
Exterior Feature Screened, Porch(es)
Garage Spaces 3.0
Fence Privacy
Water Access N
Roof Type Architectural Shingle
Accessibility None
Porch Screened, Porch(es)
Total Parking Spaces 3
Garage N
Building
Story 1
Foundation Block
Sewer Public Sewer
Water Public
Architectural Style Ranch/Rambler
Level or Stories 1
Additional Building Above Grade
New Construction N
Schools
School District Red Clay Consolidated
Others
Pets Allowed Y
Senior Community No
Tax ID 0804920142
Ownership Fee Simple
SqFt Source Estimated
Security Features Carbon Monoxide Detector(s),Smoke Detector
Acceptable Financing Conventional
Listing Terms Conventional
Financing Conventional
Special Listing Condition Standard
Pets Allowed No Pet Restrictions

GET MORE INFORMATION
REALTOR® | Lic# RS176625L






