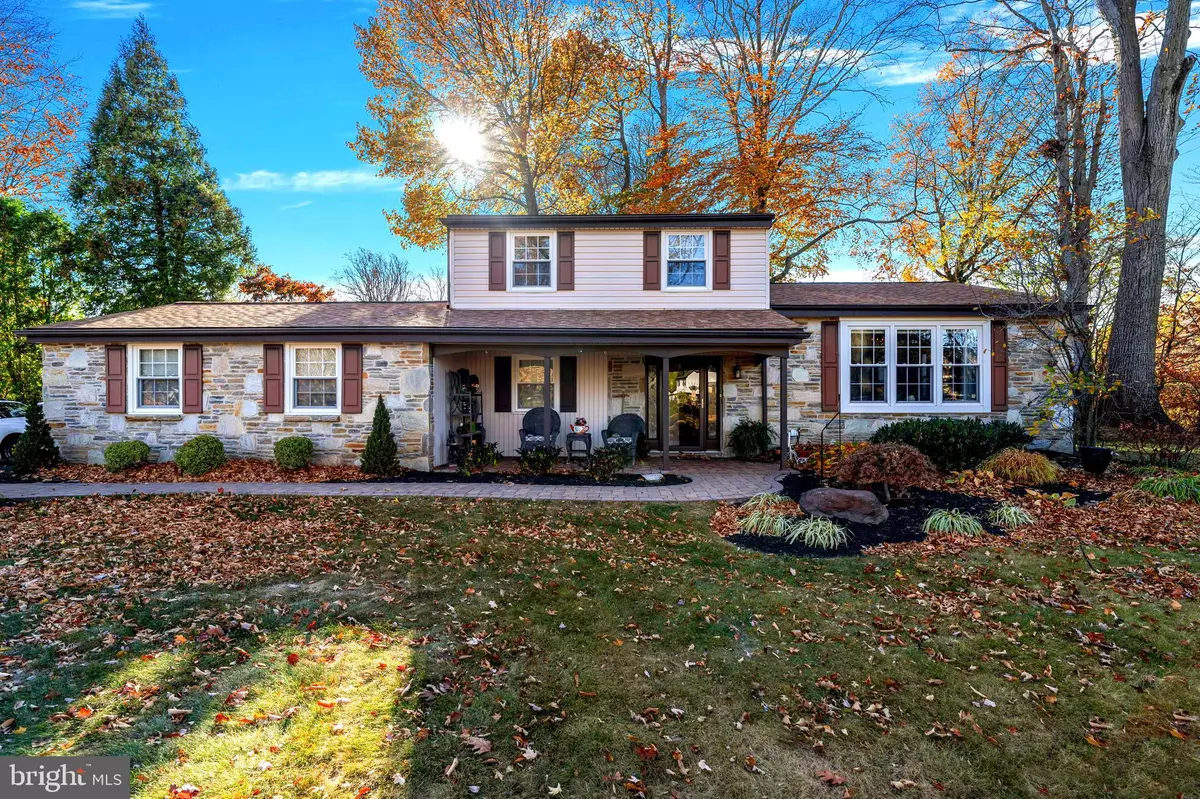
4 Beds
3 Baths
2,635 SqFt
4 Beds
3 Baths
2,635 SqFt
Key Details
Property Type Single Family Home
Sub Type Detached
Listing Status Under Contract
Purchase Type For Sale
Square Footage 2,635 sqft
Price per Sqft $246
Subdivision Greenridge
MLS Listing ID PAMC2123128
Style Split Level,Bi-level
Bedrooms 4
Full Baths 2
Half Baths 1
HOA Y/N N
Abv Grd Liv Area 2,060
Originating Board BRIGHT
Year Built 1972
Annual Tax Amount $9,816
Tax Year 2023
Lot Size 0.471 Acres
Acres 0.47
Lot Dimensions 157.00 x 0.00
Property Description
Step inside to discover a thoughtfully designed layout, featuring a bright and inviting living area ideal for entertaining. The modern kitchen boasts white shaker cabinetry and striking backsplash. The adjoining breakfast nook leading to the expansive deck is ideal for morning coffee. The dining room provides a cozy space for family meals and guests if desired. The family room features beautiful built-ins with a gas fire place and surround sound system.
The four bedrooms include a plush primary suite with its own private bathroom that is recently refinished. The primary features ample closet space including a walk-in. Additional features include a finished basement, offering endless possibilities for a home office, gym, or playroom.
Step outside to your personal retreat, complete with a spacious patio and deck—perfect for outdoor gatherings, or unwinding after a long day.
Nestled on a quiet street, this home is conveniently located in the top-rated Lower Moreland school district (Within Walking distance of the elementary school), local parks, and all the amenities Huntingdon Valley has to offer.
Don’t miss the chance to make this your dream home. Schedule a showing today!
Location
State PA
County Montgomery
Area Lower Moreland Twp (10641)
Zoning RSD2,
Rooms
Basement Daylight, Partial, Fully Finished
Main Level Bedrooms 1
Interior
Hot Water Natural Gas
Cooling Central A/C
Flooring Ceramic Tile, Wood
Fireplaces Number 1
Inclusions Washer, Dryer, Refrigerator "As-Is"
Fireplace Y
Heat Source Natural Gas
Exterior
Parking Features Garage - Side Entry
Garage Spaces 2.0
Water Access N
Roof Type Architectural Shingle
Accessibility 2+ Access Exits
Attached Garage 2
Total Parking Spaces 2
Garage Y
Building
Story 2.5
Foundation Block
Sewer Public Sewer
Water Public
Architectural Style Split Level, Bi-level
Level or Stories 2.5
Additional Building Above Grade, Below Grade
New Construction N
Schools
Elementary Schools Pine Road
Middle Schools Murray Avenue School
High Schools Lower Moreland
School District Lower Moreland Township
Others
Pets Allowed Y
Senior Community No
Tax ID 41-00-02140-006
Ownership Fee Simple
SqFt Source Assessor
Acceptable Financing Cash, Conventional
Horse Property N
Listing Terms Cash, Conventional
Financing Cash,Conventional
Special Listing Condition Standard
Pets Allowed No Pet Restrictions

GET MORE INFORMATION

REALTOR® | Lic# RS176625L






