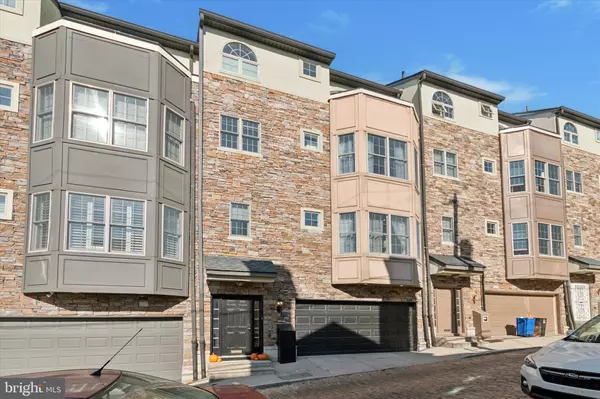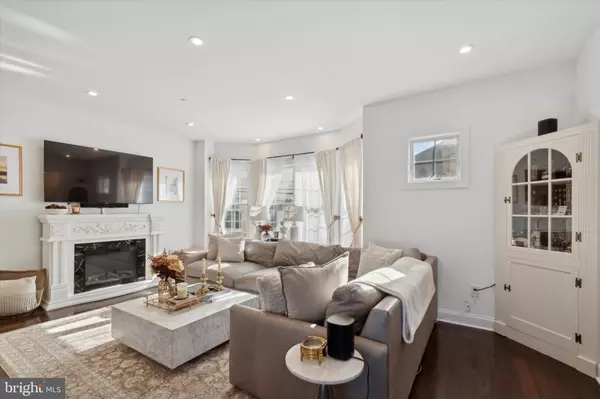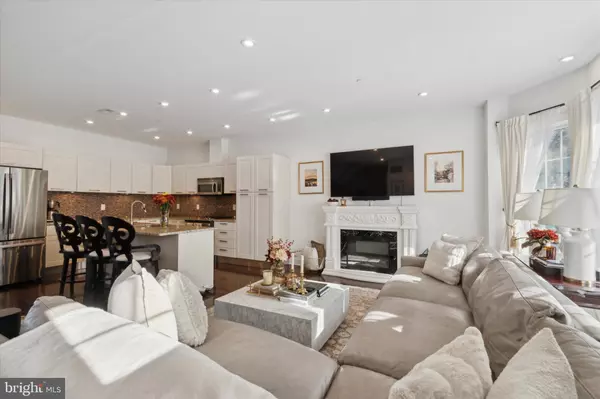
3 Beds
3 Baths
2,349 SqFt
3 Beds
3 Baths
2,349 SqFt
OPEN HOUSE
Sun Nov 24, 1:00pm - 3:00pm
Key Details
Property Type Townhouse
Sub Type Interior Row/Townhouse
Listing Status Active
Purchase Type For Sale
Square Footage 2,349 sqft
Price per Sqft $251
Subdivision Manayunk
MLS Listing ID PAPH2417762
Style Traditional
Bedrooms 3
Full Baths 2
Half Baths 1
HOA Y/N N
Abv Grd Liv Area 2,349
Originating Board BRIGHT
Year Built 2008
Annual Tax Amount $6,384
Tax Year 2024
Lot Size 783 Sqft
Acres 0.02
Lot Dimensions 27.00 x 29.00
Property Description
Upon entering, you'll notice the upgraded entryway with brand new custom tilework. Heading upstairs, the open floor plan is flooded with sun and features high ceilings and elegant hardwood floors. The gourmet kitchen, equipped with all-new stainless steel appliances and more cabinet space than you can dream of, flows effortlessly into the dining area, making it ideal for entertaining.
The third floor features two spacious bedrooms, each offering a tranquil retreat. This floor also includes an updated full bathroom and conveniently located laundry closet.
Heading upstairs once more, the primary suite is a highlight, boasting a luxurious arched window, walk-in closet, a private balcony perfect for morning coffee, and an oversized, beautifully appointed bathroom.
Additional upgrades include new HVAC (2023), new water heater (2023), new electric fireplace (2023) and much more! With its contemporary design and prime location, 304 Dupont Street offers an elegant and convenient lifestyle. Discover the charm and sophistication of this Philadelphia gem, don't miss it!
Location
State PA
County Philadelphia
Area 19128 (19128)
Zoning RSA5
Rooms
Main Level Bedrooms 3
Interior
Hot Water Electric
Heating Forced Air
Cooling Central A/C
Fireplaces Number 1
Inclusions Washer, Dryer, refrigerator, TV in living room, electric fireplace in living room, corner hutch/bar cabinet in living room, all light fixtures including dining room chandelier, bedroom window treatments
Fireplace Y
Heat Source Electric
Exterior
Garage Garage Door Opener, Garage - Rear Entry, Oversized
Garage Spaces 2.0
Waterfront N
Water Access N
Accessibility None
Attached Garage 2
Total Parking Spaces 2
Garage Y
Building
Story 4
Foundation Slab
Sewer Public Sewer
Water Public
Architectural Style Traditional
Level or Stories 4
Additional Building Above Grade, Below Grade
New Construction N
Schools
School District Philadelphia City
Others
Senior Community No
Tax ID 211379430
Ownership Fee Simple
SqFt Source Assessor
Acceptable Financing Cash, Conventional, FHA
Listing Terms Cash, Conventional, FHA
Financing Cash,Conventional,FHA
Special Listing Condition Standard

GET MORE INFORMATION

REALTOR® | Lic# RS176625L






