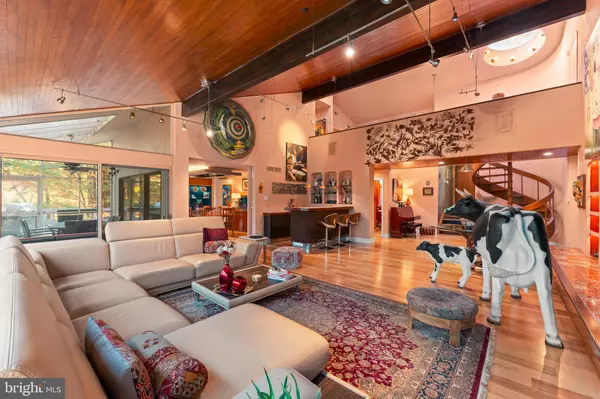
4 Beds
5 Baths
3,924 SqFt
4 Beds
5 Baths
3,924 SqFt
Key Details
Property Type Single Family Home
Sub Type Detached
Listing Status Active
Purchase Type For Sale
Square Footage 3,924 sqft
Price per Sqft $252
Subdivision Huntingdon Valley
MLS Listing ID PAMC2121548
Style Contemporary
Bedrooms 4
Full Baths 3
Half Baths 2
HOA Y/N N
Abv Grd Liv Area 3,924
Originating Board BRIGHT
Year Built 1978
Annual Tax Amount $19,305
Tax Year 2023
Lot Size 2.070 Acres
Acres 2.07
Lot Dimensions 40.00 x 0.00
Property Description
As you approach, be greeted by a grand, custom front door that opens into a stunning foyer adorned with gold leaf wallpaper and a sparkling crystal chandelier. Hickory hardwood floors and vaulted ceilings create a bright, airy feel in the sun-drenched living room, complete with custom built-ins and a propane fireplace that warmly frames the secluded, wooded backyard. Entertain in style with a built-in wet bar and icemaker, and enjoy seamless indoor-outdoor living through sliding doors leading to a glass-enclosed porch and expansive deck overlooking the pool and serene pond.
The dining room impresses with custom-lit cabinetry and hardwood floors, perfect for hosting gatherings with family and friends. The gourmet kitchen features gleaming granite countertops, a tile floor, sleek cabinetry, and high-end appliances, including a Sub-Zero refrigerator and double wall oven. A two-tiered island provides ample space for meal preparation, while the cozy breakfast room, flooded with natural light from a skylight, opens to the deck for easy outdoor dining.
Retreat to the primary bedroom suite on the main floor, where vaulted ceilings and a large picture window capture the breathtaking views of the surrounding landscape. The suite includes a luxurious dressing room with granite countertops, a makeup station, and a spa-like bathroom. A walk-in closet with custom built-ins and a revolving clothes rack completes this indulgent retreat. A custom wood spiral staircase, a true work of art, leads to the second floor, where a loft area, cedar closet, and two additional bedrooms with vaulted ceilings and ample closets await, along with a remodeled hall bath.
The fully finished walkout lower level is designed with flexibility in mind, featuring a laundry room, changing room, and half bath, along with an independent kitchen, living room, bedroom, and full bath—perfect as an in-law or au pair suite. Additional conveniences include a two-car carport, laundry chute, and a central vacuum system.
Located near the scenic Pennypack Trail, this extraordinary property offers a private and tranquil lifestyle surrounded by nature, yet minutes from everything you need. This unique home is a personal sanctuary and a true one-of-a-kind gem. Don’t miss your chance to experience life in this remarkable retreat.
Location
State PA
County Montgomery
Area Abington Twp (10630)
Zoning V
Rooms
Other Rooms Living Room, Dining Room, Primary Bedroom, Bedroom 2, Kitchen, Den, Foyer, Breakfast Room, Bedroom 1, Other, Storage Room, Attic
Basement Full
Main Level Bedrooms 1
Interior
Interior Features Primary Bath(s), Kitchen - Island, Butlers Pantry, Skylight(s), Ceiling Fan(s), Sprinkler System, 2nd Kitchen, Wet/Dry Bar, Bathroom - Stall Shower, Dining Area
Hot Water Oil
Heating Hot Water
Cooling Central A/C
Flooring Wood, Fully Carpeted, Tile/Brick
Fireplaces Number 1
Fireplaces Type Marble
Equipment Cooktop, Oven - Double, Dishwasher, Refrigerator, Disposal, Trash Compactor
Fireplace Y
Appliance Cooktop, Oven - Double, Dishwasher, Refrigerator, Disposal, Trash Compactor
Heat Source Oil
Laundry Basement
Exterior
Exterior Feature Deck(s)
Garage Spaces 3.0
Pool In Ground
Utilities Available Cable TV
Waterfront N
Water Access N
Roof Type Pitched,Metal
Accessibility None
Porch Deck(s)
Parking Type Driveway, Attached Carport
Total Parking Spaces 3
Garage N
Building
Lot Description Trees/Wooded
Story 2
Foundation Other
Sewer Public Sewer
Water Well
Architectural Style Contemporary
Level or Stories 2
Additional Building Above Grade, Below Grade
Structure Type Cathedral Ceilings
New Construction N
Schools
School District Abington
Others
Senior Community No
Tax ID 30-00-44774-007
Ownership Fee Simple
SqFt Source Assessor
Security Features Security System
Special Listing Condition Standard

GET MORE INFORMATION

REALTOR® | Lic# RS176625L






