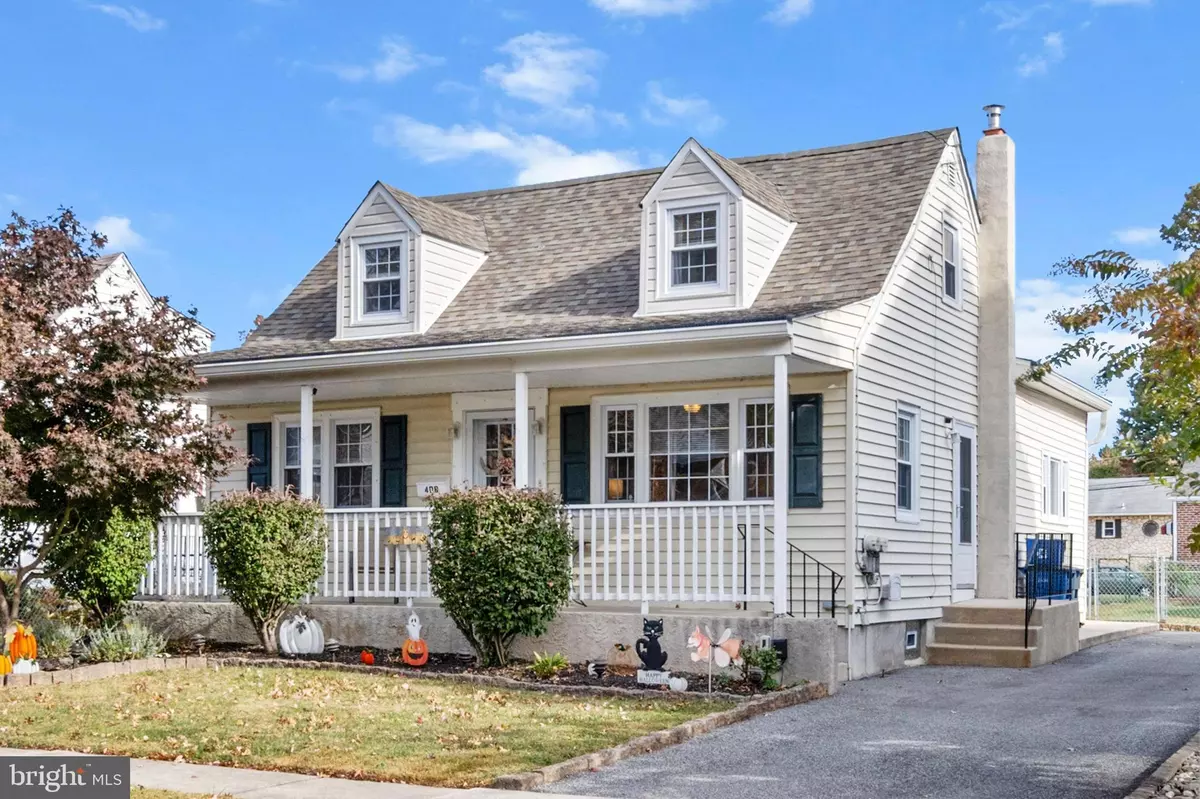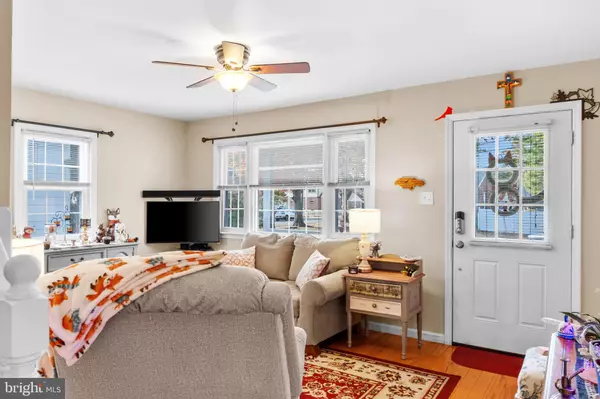
4 Beds
2 Baths
1,238 SqFt
4 Beds
2 Baths
1,238 SqFt
OPEN HOUSE
Sat Nov 02, 1:00pm - 3:00pm
Key Details
Property Type Single Family Home
Sub Type Detached
Listing Status Coming Soon
Purchase Type For Sale
Square Footage 1,238 sqft
Price per Sqft $266
Subdivision Ridley Farms
MLS Listing ID PADE2078710
Style Cape Cod
Bedrooms 4
Full Baths 2
HOA Y/N N
Abv Grd Liv Area 1,238
Originating Board BRIGHT
Year Built 1951
Annual Tax Amount $5,933
Tax Year 2023
Lot Size 4,792 Sqft
Acres 0.11
Lot Dimensions 50.00 x 100.00
Property Description
Enter into a cozy living room with hardwood flooring that flows seamlessly into the custom kitchen. The kitchen features granite countertops, stainless steel appliances, recessed LED lighting, and a breakfast bar, perfect for casual dining. Enjoy the outdoors on the covered rear deck overlooking a spacious backyard, ideal for entertaining or relaxing. Two generous-sized bedrooms on the first floor and two additional bedrooms upstairs, including a large master bedroom with an en-suite bathroom. Additional features include central air, vinyl windows, a full basement providing added convenience, with perimeter draining in the basement and crawl space. The basement floor was updated in 2022 using Polyurea base with slate stone flakes.
This home is situated in a walkable neighborhood with sidewalks and streetlights, making it easy to stroll to nearby parks, schools, and local shops. Located just minutes from major highways, including I-95 and I-476, commuting to Philadelphia and surrounding areas is a breeze.
Don’t miss the opportunity to make this charming home yours! Contact us today to schedule a showing or join us for the open houses Saturday 11/2 and Sunday 11/3 1-3pm.
Location
State PA
County Delaware
Area Ridley Twp (10438)
Zoning RESIDENTIAL
Rooms
Basement Full
Main Level Bedrooms 2
Interior
Hot Water Natural Gas, Instant Hot Water
Heating Forced Air
Cooling Central A/C
Fireplace N
Heat Source Natural Gas
Exterior
Garage Spaces 2.0
Waterfront N
Water Access N
Accessibility None
Parking Type Driveway
Total Parking Spaces 2
Garage N
Building
Story 2
Foundation Concrete Perimeter
Sewer Public Sewer
Water Public
Architectural Style Cape Cod
Level or Stories 2
Additional Building Above Grade, Below Grade
New Construction N
Schools
School District Ridley
Others
Senior Community No
Tax ID 38-03-02616-00
Ownership Fee Simple
SqFt Source Assessor
Special Listing Condition Standard

GET MORE INFORMATION

REALTOR® | Lic# RS176625L






