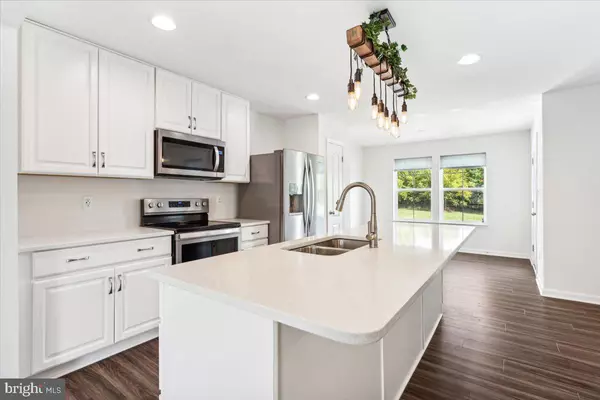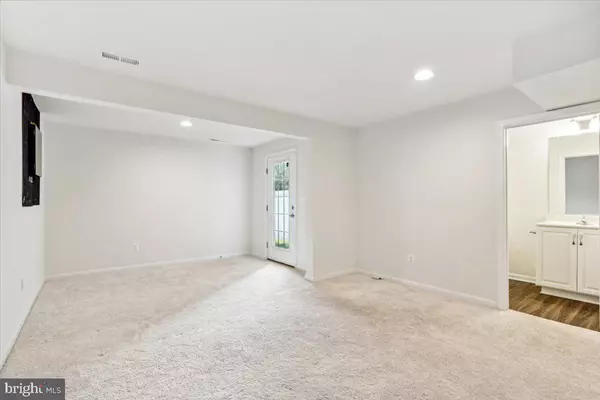
3 Beds
4 Baths
2,000 SqFt
3 Beds
4 Baths
2,000 SqFt
Key Details
Property Type Townhouse
Sub Type Interior Row/Townhouse
Listing Status Active
Purchase Type For Sale
Square Footage 2,000 sqft
Price per Sqft $177
Subdivision Townes At Tate Manor
MLS Listing ID WVJF2014498
Style Colonial
Bedrooms 3
Full Baths 3
Half Baths 1
HOA Fees $175/qua
HOA Y/N Y
Abv Grd Liv Area 2,000
Originating Board BRIGHT
Year Built 2022
Tax Year 2022
Lot Size 1,999 Sqft
Acres 0.05
Lot Dimensions 0.00 x 0.00
Property Description
On the lower level, a spacious bonus room offers versatile use as a potential large 4th bedroom, home office, playroom, or additional living space. This level also includes a full bathroom, access to a one-car garage, and a fenced-in backyard with a privacy-enhancing white vinyl fence.
The main floor features an open-concept layout with luxurious vinyl plank flooring. The bright, modern kitchen boasts stainless steel appliances, a large island with a stylish light fixture, and a pantry for ample storage. The adjoining dining and living areas provide flexible living space, and an exterior door opens to the potential for a future deck for outdoor enjoyment.
Upstairs, the top floor includes three spacious bedrooms, two full bathrooms, and a laundry area with an included washer and dryer. The primary suite features a walk-in closet, ceiling fan, custom remote-controlled blinds, and an en-suite bathroom with a soaking tub and separate shower. Two additional bedrooms on this level are well-sized with large closets, complemented by a second full bathroom.
With its prime location and ready-for-you appeal, 103 Tate Manor Dr is an ideal choice for comfortable, modern living. Don’t miss your chance to make it yours—schedule your tour today!
Location
State WV
County Jefferson
Zoning 100
Rooms
Other Rooms Living Room, Dining Room, Primary Bedroom, Bedroom 2, Kitchen, Bedroom 1, Laundry, Bathroom 1, Bathroom 2, Bathroom 3, Bonus Room, Primary Bathroom
Interior
Interior Features Carpet, Dining Area, Family Room Off Kitchen, Primary Bath(s), Window Treatments, Ceiling Fan(s), Floor Plan - Open, Pantry, Recessed Lighting, Bathroom - Soaking Tub, Bathroom - Stall Shower, Bathroom - Tub Shower
Hot Water Electric
Heating Heat Pump(s)
Cooling Ceiling Fan(s), Heat Pump(s)
Flooring Carpet
Equipment Built-In Microwave, Dishwasher, Dryer, Stove, Stainless Steel Appliances, Refrigerator, Washer
Furnishings No
Fireplace N
Appliance Built-In Microwave, Dishwasher, Dryer, Stove, Stainless Steel Appliances, Refrigerator, Washer
Heat Source Electric
Laundry Has Laundry
Exterior
Exterior Feature Enclosed
Garage Garage - Front Entry, Inside Access
Garage Spaces 3.0
Fence Fully, Vinyl, Privacy
Waterfront N
Water Access N
Accessibility None
Porch Enclosed
Attached Garage 1
Total Parking Spaces 3
Garage Y
Building
Story 3
Foundation Slab
Sewer Public Sewer
Water Public
Architectural Style Colonial
Level or Stories 3
Additional Building Above Grade, Below Grade
New Construction N
Schools
School District Jefferson County Schools
Others
Senior Community No
Tax ID 03 13000100270000
Ownership Fee Simple
SqFt Source Assessor
Acceptable Financing Cash, Conventional, FHA, VA
Listing Terms Cash, Conventional, FHA, VA
Financing Cash,Conventional,FHA,VA
Special Listing Condition Standard

GET MORE INFORMATION

REALTOR® | Lic# RS176625L






