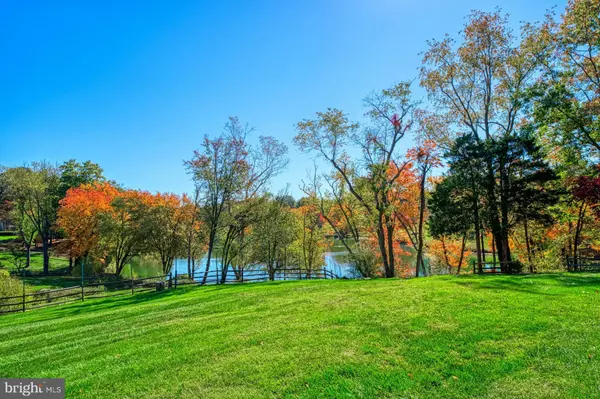
5 Beds
8 Baths
8,218 SqFt
5 Beds
8 Baths
8,218 SqFt
Key Details
Property Type Single Family Home
Sub Type Detached
Listing Status Active
Purchase Type For Sale
Square Footage 8,218 sqft
Price per Sqft $425
Subdivision Fox Lake
MLS Listing ID VAFX2207564
Style Colonial
Bedrooms 5
Full Baths 6
Half Baths 2
HOA Fees $113/mo
HOA Y/N Y
Abv Grd Liv Area 6,558
Originating Board BRIGHT
Year Built 1973
Annual Tax Amount $25,727
Tax Year 2024
Lot Size 2.052 Acres
Acres 2.05
Property Description
Location
State VA
County Fairfax
Zoning 110
Rooms
Basement Daylight, Full, Fully Finished, Outside Entrance, Rear Entrance, Walkout Level
Main Level Bedrooms 1
Interior
Interior Features Bathroom - Soaking Tub, Breakfast Area, Built-Ins, Ceiling Fan(s), Chair Railings, Crown Moldings, Entry Level Bedroom, Family Room Off Kitchen, Kitchen - Gourmet, Kitchen - Island, Pantry, Recessed Lighting, Sprinkler System, Studio, Walk-in Closet(s), Water Treat System, Wet/Dry Bar, WhirlPool/HotTub, Window Treatments, Wood Floors
Hot Water Natural Gas
Cooling Central A/C, Ceiling Fan(s)
Flooring Hardwood, Marble, Luxury Vinyl Plank, Stone
Fireplaces Number 4
Fireplaces Type Mantel(s), Stone, Screen, Gas/Propane, Wood
Inclusions mirrors in living room
Equipment Built-In Microwave, Cooktop - Down Draft, Dishwasher, Disposal, Dryer, Dryer - Front Loading, Exhaust Fan, Extra Refrigerator/Freezer, Icemaker, Oven - Wall, Refrigerator, Stainless Steel Appliances, Washer, Washer - Front Loading
Fireplace Y
Window Features Palladian
Appliance Built-In Microwave, Cooktop - Down Draft, Dishwasher, Disposal, Dryer, Dryer - Front Loading, Exhaust Fan, Extra Refrigerator/Freezer, Icemaker, Oven - Wall, Refrigerator, Stainless Steel Appliances, Washer, Washer - Front Loading
Heat Source Natural Gas
Laundry Has Laundry
Exterior
Exterior Feature Balcony, Deck(s), Patio(s)
Garage Additional Storage Area, Garage - Side Entry, Garage Door Opener, Garage - Rear Entry
Garage Spaces 5.0
Fence Fully
Pool Heated, Filtered, In Ground, Pool/Spa Combo
Amenities Available Lake, Jog/Walk Path, Horse Trails, Water/Lake Privileges
Waterfront Y
Water Access Y
Water Access Desc Fishing Allowed,Canoe/Kayak,Private Access,Swimming Allowed
View Lake, Trees/Woods, Water
Roof Type Shake
Accessibility None
Porch Balcony, Deck(s), Patio(s)
Parking Type Attached Garage, Detached Garage, Driveway
Attached Garage 2
Total Parking Spaces 5
Garage Y
Building
Lot Description SideYard(s), Private, Premium, Poolside, Landscaping, Level, Partly Wooded
Story 3
Foundation Slab
Sewer Septic = # of BR
Water Well
Architectural Style Colonial
Level or Stories 3
Additional Building Above Grade, Below Grade
Structure Type 2 Story Ceilings,9'+ Ceilings
New Construction N
Schools
Elementary Schools Waples Mill
Middle Schools Franklin
High Schools Oakton
School District Fairfax County Public Schools
Others
HOA Fee Include Common Area Maintenance
Senior Community No
Tax ID 0364 03 0024
Ownership Fee Simple
SqFt Source Assessor
Horse Property Y
Horse Feature Horse Trails, Horses Allowed, Stable(s), Riding Ring
Special Listing Condition Standard

GET MORE INFORMATION

REALTOR® | Lic# RS176625L






