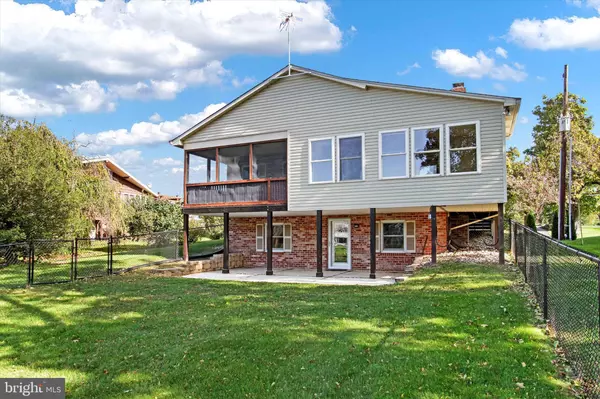
3 Beds
3 Baths
2,289 SqFt
3 Beds
3 Baths
2,289 SqFt
Key Details
Property Type Single Family Home
Sub Type Detached
Listing Status Pending
Purchase Type For Sale
Square Footage 2,289 sqft
Price per Sqft $240
Subdivision Lake Heritage
MLS Listing ID PAAD2015212
Style Ranch/Rambler
Bedrooms 3
Full Baths 3
HOA Fees $1,386/ann
HOA Y/N Y
Abv Grd Liv Area 1,368
Originating Board BRIGHT
Year Built 1980
Annual Tax Amount $5,706
Tax Year 2024
Lot Size 0.410 Acres
Acres 0.41
Property Description
screened porch room. Lower level features a family room with cozy pellet stove and lake view that opens onto a covered patio, 3rd bedroom facing lake, large office/possible 4th bedroom, updated full bath and storage room with utility sink, 2023 HVAC system and 2020 water heater. Whole-house hardwired generator for seamless remote work. Roof was replaced 2016, kitchen was remodeled 2017, 2 bathrooms were remodeled in 2016 & 2023, and all windows have been replaced between 2017 and 2023. Be sure to check out
the virtual tour for layout and full room views not captured in the pictures. Lake Heritage offers a 150 acre lake for boating, water skiing, swimming, fishing, paddle boarding etc, a full marina, an olympic-sized pool with slide, diving board and baby pool, playgrounds, tennis/pickleball court, basketball court, beach volleyball, 2 dog parks, children's garden, walking path, boat storage, security, gated entrance, community center with event space, kitchen, meeting room, picnic areas, pavilions, clubs and much more! All this and very close to Rts 15 and 97 for easy commuting. Just 10 minutes from historic downtown Gettysburg Square. What more could you want?
Location
State PA
County Adams
Area Mount Joy Twp (14330)
Zoning BALTIMORE PIKE CORRIDOR
Rooms
Other Rooms Living Room, Bedroom 2, Bedroom 3, Kitchen, Family Room, Bedroom 1, Sun/Florida Room, Office, Storage Room, Full Bath
Basement Full
Main Level Bedrooms 2
Interior
Hot Water Electric
Heating Forced Air
Cooling Central A/C
Fireplaces Number 1
Fireplaces Type Wood, Brick
Inclusions Refrigerator, Oven/range, Dishwasher, Built-in Microwave, Washer/Dryer, Pellet Stove, Water Softener, Propane Tank, Whole House Generator, Storage Shed
Equipment Refrigerator, Oven - Single, Built-In Microwave, Dishwasher, Washer, Dryer
Fireplace Y
Window Features Insulated
Appliance Refrigerator, Oven - Single, Built-In Microwave, Dishwasher, Washer, Dryer
Heat Source Propane - Owned, Electric
Laundry Main Floor
Exterior
Exterior Feature Deck(s), Patio(s)
Garage Oversized
Garage Spaces 2.0
Fence Chain Link
Amenities Available Swimming Pool, Basketball Courts, Beauty Salon, Community Center, Common Grounds, Dog Park, Gated Community, Jog/Walk Path, Lake, Marina/Marina Club, Meeting Room, Non-Lake Recreational Area, Party Room, Picnic Area, Pool - Outdoor, Security, Shuffleboard, Tennis Courts, Tot Lots/Playground, Volleyball Courts
Waterfront N
Water Access N
View Lake
Roof Type Shingle,Asphalt
Accessibility None
Porch Deck(s), Patio(s)
Attached Garage 2
Total Parking Spaces 2
Garage Y
Building
Story 1
Foundation Block
Sewer Public Sewer
Water Public
Architectural Style Ranch/Rambler
Level or Stories 1
Additional Building Above Grade, Below Grade
New Construction N
Schools
School District Gettysburg Area
Others
HOA Fee Include Common Area Maintenance,Management,Pool(s),Reserve Funds,Road Maintenance,Security Gate
Senior Community No
Tax ID 30106-0060---000
Ownership Fee Simple
SqFt Source Assessor
Security Features Smoke Detector
Acceptable Financing FHA, Conventional, VA, USDA
Listing Terms FHA, Conventional, VA, USDA
Financing FHA,Conventional,VA,USDA
Special Listing Condition Standard

GET MORE INFORMATION

REALTOR® | Lic# RS176625L






