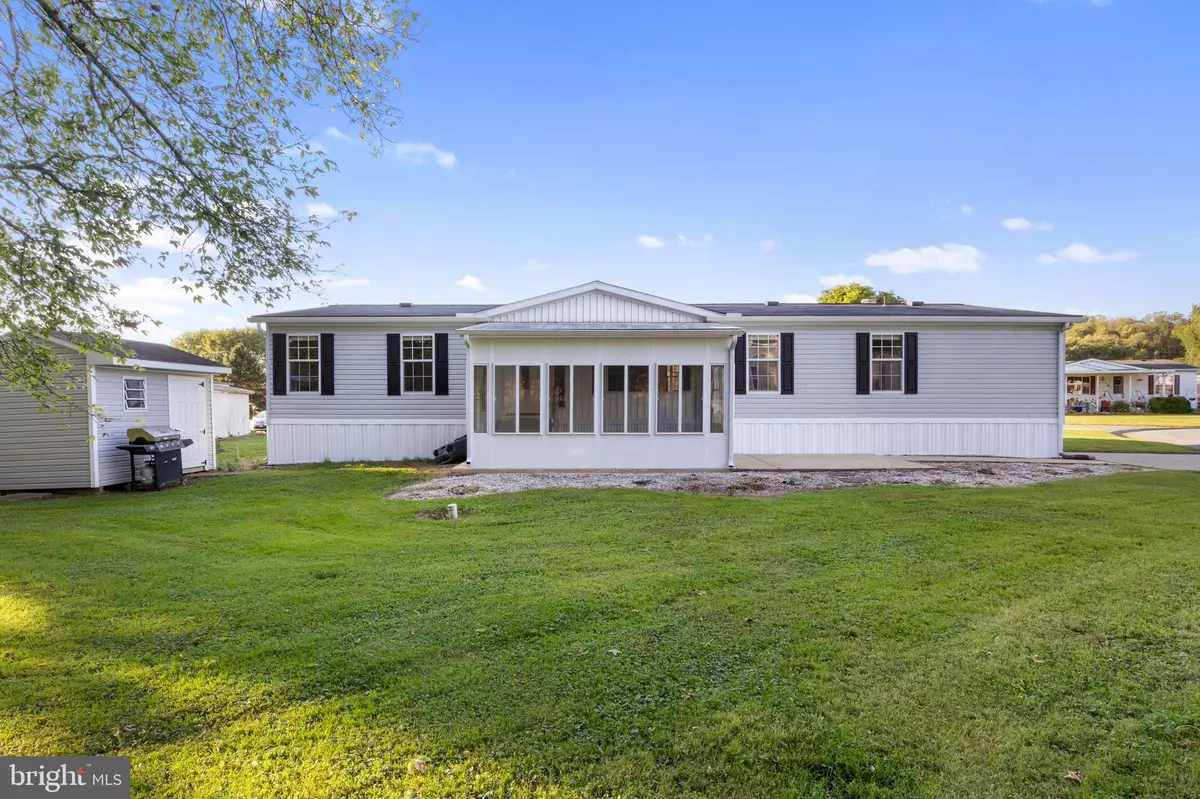
3 Beds
2 Baths
1,620 SqFt
3 Beds
2 Baths
1,620 SqFt
OPEN HOUSE
Sat Nov 02, 3:00pm - 5:00pm
Key Details
Property Type Manufactured Home
Sub Type Manufactured
Listing Status Coming Soon
Purchase Type For Sale
Square Footage 1,620 sqft
Price per Sqft $61
Subdivision Sunset Estates
MLS Listing ID PALA2058630
Style Modular/Pre-Fabricated
Bedrooms 3
Full Baths 2
HOA Fees $515/mo
HOA Y/N Y
Abv Grd Liv Area 1,620
Originating Board BRIGHT
Land Lease Amount 515.0
Land Lease Frequency Monthly
Year Built 2004
Annual Tax Amount $879
Tax Year 2024
Lot Dimensions 0.00 x 0.00
Property Description
As you approach, you’ll be greeted by a charming enclosed patio that faces a tree line, offering privacy while you sip your morning coffee or unwind in the evening. The ample driveway provides plenty of off-street parking for you and your guests.
Step inside to find a bright and airy living room that features a picture window, filling the space with natural light. There is a separate living area with a cozy fireplace—ideal for entertaining or relaxing. The eat-in kitchen offers generous cabinet space, ensuring you have everything you need at your fingertips. With three well-sized bedrooms and two full bathrooms, there’s plenty of room for everyone.
The master suite is a true sanctuary, complete with both a tub and a standing shower, plus a double vanity for added convenience. Each bedroom features closets, including two spacious walk-ins, providing ample storage options. A handy storage shed is also included for extra space.
For your convenience, all appliances will remain with the home. The lot rent is $515, which covers trash removal and cable service.
Don’t miss out on this fantastic opportunity! For more information or to schedule a viewing, call today!
Location
State PA
County Lancaster
Area Providence Twp (10552)
Zoning RESIDENTIAL
Rooms
Other Rooms Living Room, Dining Room, Primary Bedroom, Bedroom 2, Bedroom 3, Kitchen, Family Room, Laundry, Bathroom 2, Primary Bathroom
Main Level Bedrooms 3
Interior
Hot Water Electric
Heating Forced Air
Cooling Central A/C
Fireplaces Number 1
Inclusions Microwave, Dishwasher, Gas Range, Washer/Dryer, Shed,
Fireplace Y
Heat Source Natural Gas
Exterior
Waterfront N
Water Access N
Roof Type Metal,Shingle
Street Surface Other
Accessibility None
Parking Type Driveway
Garage N
Building
Lot Description Rented Lot
Story 1
Sewer Public Sewer
Water Public
Architectural Style Modular/Pre-Fabricated
Level or Stories 1
Additional Building Above Grade, Below Grade
Structure Type Cathedral Ceilings
New Construction N
Schools
High Schools Solanco
School District Solanco
Others
Senior Community No
Tax ID 520-76791-3-0441
Ownership Land Lease
SqFt Source Estimated
Security Features Smoke Detector
Acceptable Financing Conventional, Cash
Listing Terms Conventional, Cash
Financing Conventional,Cash
Special Listing Condition Standard

GET MORE INFORMATION

REALTOR® | Lic# RS176625L






