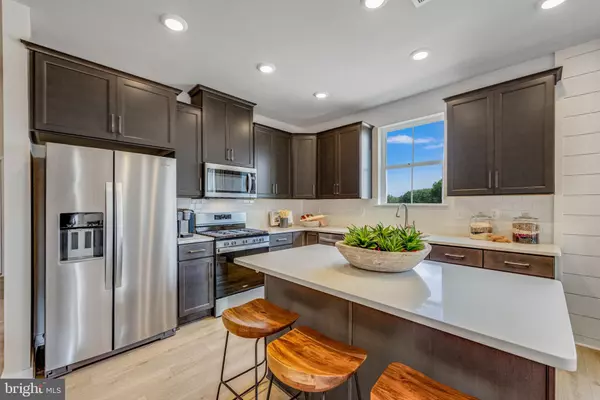
3 Beds
3 Baths
2,142 SqFt
3 Beds
3 Baths
2,142 SqFt
Key Details
Property Type Single Family Home, Townhouse
Sub Type Twin/Semi-Detached
Listing Status Pending
Purchase Type For Sale
Square Footage 2,142 sqft
Price per Sqft $168
Subdivision Nobles Pond
MLS Listing ID DEKT2031984
Style Carriage House
Bedrooms 3
Full Baths 3
HOA Fees $175/mo
HOA Y/N Y
Abv Grd Liv Area 2,142
Originating Board BRIGHT
Year Built 2024
Tax Year 2024
Property Description
This beautifully designed Astor II floorplan spans over 2,100 square feet - perfectly balancing luxury and comfort. As you step through the owner’s entry or front door, you’ll be greeted by a bright, open-concept layout that feels both spacious and cozy. The thoughtfully designed home features a secondary bedroom at the front, ideal for guests, along with a convenient nearby full bathroom.
At the heart of the home, the gourmet kitchen awaits, complete with quartz countertops, 42" cabinets, and stainless steel appliances (fridge included!), all complemented by a generous pantry. The wide plank flooring flows throughout the main living area, leading to a welcoming dining space and an inviting great room, enhanced by a vaulted ceiling and a cozy fireplace—perfect for gatherings or quiet evenings.
Step outside to your charming patio, where you can soak in the beauty of sunrises and sunsets. The spacious primary suite offers a serene sanctuary with a large walk-in closet and an en suite bathroom, featuring luxurious quartz counters for that extra touch of elegance.
Enjoy the convenience of a first-floor laundry room, making daily life a breeze. Upstairs, a delightful guest suite awaits, complete with a loft, storage area, bedroom, and full bath—perfect for visiting family or friends!
Embrace the lifestyle you’ve always dreamed of at Noble's Pond, where community and comfort come together. Your new home is waiting!
About the community: Noble's Pond is an established community with A+ amenities and award-winning lifestyle director. Everywhere you look at Noble’s Pond, you’ll find award-winning amenities designed to help you create a 55+ experience that’s everything you imagined and more. The amenities are true "must-sees" in person, but here is a short list: Swimming Pool with an Olympic Lane, Fitness Room, Outdoor Kitchen and Covered Veranda, Community Gardens, Putting Green, Four Bocce Courts, additional Gardens, The Gathering Point, featuring ballroom seating for up to 320 people, New Fitness and Wellness Center, Conservatory with a beautiful Stone Fireplace and two flat screen TVs, creative Center, Computer Center, Library, Game Room with two billiards tables, poker table, dart board...and so much more!
*Photos for illustrative purposes only. Please see sales team for details. Taxes will be assessed after settlement. If using a Realtor: the agent's client must acknowledge on their first interaction with Lennar that they are being represented by a Realtor, and the Realtor must accompany their client on their first visit. *
Location
State DE
County Kent
Area Smyrna (30801)
Zoning RESIDENTIAL
Rooms
Other Rooms Loft, Bathroom 3
Main Level Bedrooms 2
Interior
Hot Water Tankless
Heating Central
Cooling Ceiling Fan(s), Central A/C
Fireplaces Number 1
Fireplace Y
Heat Source Propane - Metered
Exterior
Garage Garage - Front Entry
Garage Spaces 1.0
Amenities Available Pool - Outdoor, Club House, Tennis Courts, Common Grounds, Exercise Room, Fitness Center
Waterfront N
Water Access N
Accessibility None
Attached Garage 1
Total Parking Spaces 1
Garage Y
Building
Story 2
Foundation Slab
Sewer Public Sewer
Water Public
Architectural Style Carriage House
Level or Stories 2
Additional Building Above Grade
New Construction Y
Schools
School District Smyrna
Others
Pets Allowed Y
HOA Fee Include Lawn Maintenance,Snow Removal
Senior Community Yes
Age Restriction 55
Tax ID NO TAX RECORD
Ownership Fee Simple
SqFt Source Estimated
Special Listing Condition Standard
Pets Description Cats OK, Dogs OK, Number Limit

GET MORE INFORMATION

REALTOR® | Lic# RS176625L






