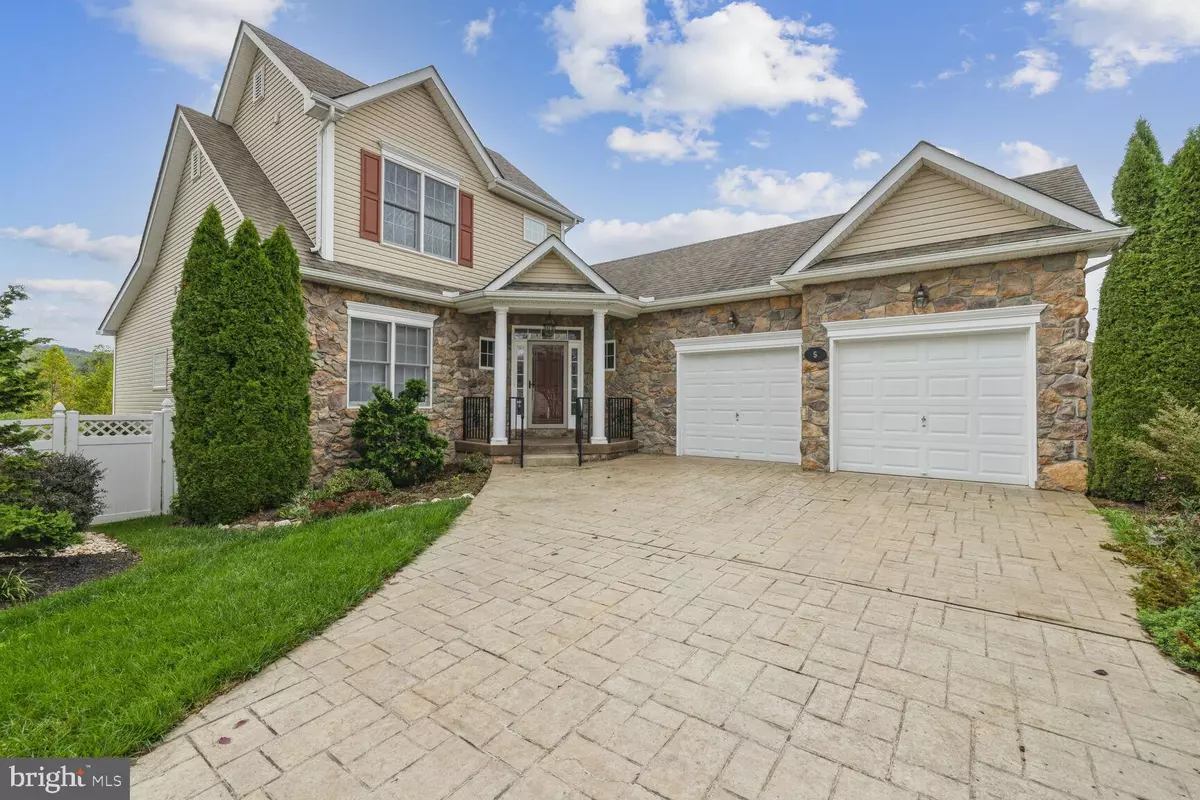
4 Beds
4 Baths
2,063 SqFt
4 Beds
4 Baths
2,063 SqFt
Key Details
Property Type Single Family Home
Sub Type Detached
Listing Status Pending
Purchase Type For Sale
Square Footage 2,063 sqft
Price per Sqft $283
Subdivision Foxfield At Middletown
MLS Listing ID MDFR2055202
Style Craftsman
Bedrooms 4
Full Baths 3
Half Baths 1
HOA Fees $320/qua
HOA Y/N Y
Abv Grd Liv Area 2,063
Originating Board BRIGHT
Year Built 2007
Annual Tax Amount $6,276
Tax Year 2024
Lot Size 6,658 Sqft
Acres 0.15
Property Description
Drive up the Cobblestone Driveway to the Finished 2-Car Garage. The beautiful covered front porch has elegant iron railings adding to this home’s curb appeal. The home has custom details throughout, including the beveled glass front door and leaded glass windows designed by local artists Ed and Susan Hazelett. The gourmet kitchen has ceramic tile flooring, recessed lighting, a large custom window, pretty cabinets, a double sink, pantry, and unique artist-designed windows and arched doorways. The kitchen opens to the formal dining area with crown and chair molding for added elegance. The Main Level Owner’s Suite connects directly to the custom sunroom accessed through French doors. There is an office & Main Level Powder Room: Perfect for those working from home or entertaining guests. The owner's en-suite bath includes a jacuzzi tub, glass block windows, double vanity, a sitting bench in the shower, and a heat lamp for ultimate relaxation. The lower level family room has a stone fireplace with a full view of the picturesque manicured gardens in the back yard and a direct view to the park. The fully finished lower level walk out has 10-foot ceilings, and a huge storage room with storage shelving. The basement also features baseboard heating as backup. The upper Upper-Level Loft: Includes a bedroom, full bath, and sitting foyer – ideal for guests or additional family members. There is a rain barrel system is installed, and the backyard is fenced on two sides, offering privacy and eco-friendly solutions. Close to shopping, and I70,
Location
State MD
County Frederick
Zoning R
Rooms
Basement Daylight, Full
Main Level Bedrooms 2
Interior
Hot Water Natural Gas
Heating Heat Pump(s)
Cooling Central A/C
Fireplaces Number 1
Fireplace Y
Heat Source Electric
Exterior
Garage Garage - Front Entry
Garage Spaces 2.0
Waterfront N
Water Access N
Accessibility Level Entry - Main
Parking Type Attached Garage
Attached Garage 2
Total Parking Spaces 2
Garage Y
Building
Story 3
Foundation Block
Sewer Public Sewer
Water Public
Architectural Style Craftsman
Level or Stories 3
Additional Building Above Grade, Below Grade
New Construction N
Schools
School District Frederick County Public Schools
Others
Senior Community Yes
Age Restriction 55
Tax ID 1103169030
Ownership Fee Simple
SqFt Source Assessor
Special Listing Condition Standard

GET MORE INFORMATION

REALTOR® | Lic# RS176625L






