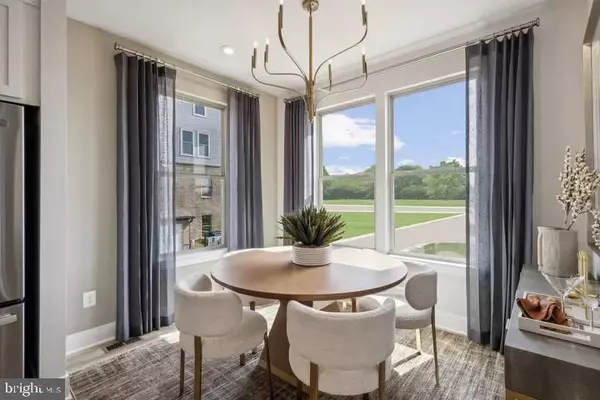
4 Beds
4 Baths
2,425 SqFt
4 Beds
4 Baths
2,425 SqFt
Key Details
Property Type Townhouse
Sub Type Interior Row/Townhouse
Listing Status Active
Purchase Type For Rent
Square Footage 2,425 sqft
Subdivision Park Place
MLS Listing ID VAFX2204464
Style Contemporary
Bedrooms 4
Full Baths 3
Half Baths 1
Abv Grd Liv Area 2,425
Originating Board BRIGHT
Year Built 2024
Property Description
This stunning townhome is ideal for both entertaining and intimate gatherings. Upon entering, guests are welcomed by a foyer, leading to a well-sized bedroom, a full bathroom, and garage access on the ground level.
On the second floor, the open-concept layout is perfect for socializing and relaxation. The gourmet kitchen, featuring a large sit-down island, is a highlight of the space, offering ample room for cooking and dining. It flows seamlessly into a spacious family room and dining area, creating the perfect gathering place for family and friends.
Upstairs, the third level offers a peaceful retreat. The primary suite boasts a private en suite bathroom and a spacious closet, making it a cozy space to unwind. Down the hall, two additional bedrooms share a full bathroom, providing comfortable accommodations for guests or family. For added convenience, the laundry room is also located on this level.
The fourth level is a versatile space that can serve as a family gathering room, home office, or workout area, with endless possibilities. Step outside onto the expansive deck for privacy and beautiful views. A two-car rear-load garage and ample parking complete this home’s convenience.
Conveniently located, the townhome is just minutes from the metro, local banks, and a shopping center, making daily errands and commuting a breeze.
If you'd like to visit, the model home is available for viewing and provides insight into what the townhome looks like. The actual townhome can also be toured.
Available mid-November, this townhome is pet-friendly on a case-by-case basis. Please note that the photos provided are of the model home, and the lower level will feature a bedroom and full bath.
Location
State VA
County Fairfax
Interior
Interior Features Breakfast Area, Carpet, Combination Kitchen/Dining, Combination Kitchen/Living, Dining Area, Entry Level Bedroom, Family Room Off Kitchen, Floor Plan - Open, Kitchen - Gourmet, Kitchen - Island, Kitchen - Table Space, Recessed Lighting, Walk-in Closet(s), Window Treatments, Wood Floors
Hot Water Natural Gas
Cooling Central A/C
Equipment Built-In Microwave, Cooktop, Cooktop - Down Draft, Dishwasher, Disposal, Dryer, Exhaust Fan, Microwave, Oven - Double, Refrigerator, Stainless Steel Appliances, Washer
Fireplace N
Appliance Built-In Microwave, Cooktop, Cooktop - Down Draft, Dishwasher, Disposal, Dryer, Exhaust Fan, Microwave, Oven - Double, Refrigerator, Stainless Steel Appliances, Washer
Heat Source Natural Gas
Laundry Has Laundry, Upper Floor
Exterior
Garage Garage - Rear Entry, Garage Door Opener
Garage Spaces 2.0
Waterfront N
Water Access N
Accessibility None
Parking Type Attached Garage, Parking Lot
Attached Garage 2
Total Parking Spaces 2
Garage Y
Building
Story 4
Foundation Concrete Perimeter
Sewer Public Sewer
Water Public
Architectural Style Contemporary
Level or Stories 4
Additional Building Above Grade
New Construction Y
Schools
Elementary Schools Hutchison
Middle Schools Herndon
High Schools Herndon
School District Fairfax County Public Schools
Others
Pets Allowed Y
Senior Community No
Tax ID NO TAX RECORD
Ownership Other
SqFt Source Estimated
Pets Description Case by Case Basis

GET MORE INFORMATION

REALTOR® | Lic# RS176625L






