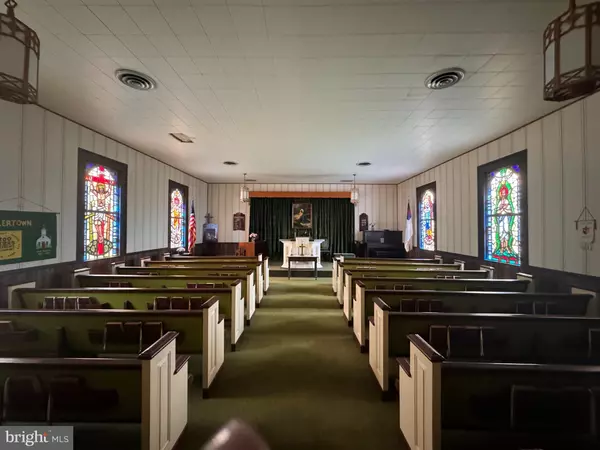
1,136 SqFt
1,136 SqFt
Key Details
Property Type Single Family Home
Sub Type Detached
Listing Status Active
Purchase Type For Sale
Square Footage 1,136 sqft
Price per Sqft $35
Subdivision None Available
MLS Listing ID PACD2044038
Style Other
HOA Y/N N
Originating Board BRIGHT
Year Built 1920
Annual Tax Amount $1,029
Tax Year 2024
Lot Size 7,000 Sqft
Acres 0.16
Lot Dimensions 0.00 x 0.00
Property Description
Boutique Event Venue: The stained glass and likely spacious interior could make it perfect for weddings, receptions, or small concerts. With some cozy décor, it could also host community gatherings or artistic performances.
Cultural Center or Art Gallery: With its inherent charm and artistic windows, the space could be transformed into an art gallery or cultural hub, hosting exhibitions, local art classes, or historical showcases. The ambiance of stained glass windows would add to the aesthetic appeal.
Spiritual Retreat or Wellness Center: If it retains its church-like atmosphere, it could serve as a retreat for meditation, yoga, or spiritual healing. The windows would provide a serene backdrop for these peaceful activities.
Charming AirBNB: With some renovations, it could transition into a cozy, unique B&B for travelers passing by on I-80, offering a peaceful stay with historical charm.
Community Civic Center: The property could become a hub for local meetings, workshops, and social gatherings, supporting civic events, non-profit organizations, and small business meetings.
Renovated Residential Home: Imagine a quirky, charming home with tall ceilings, spacious rooms, and stained glass windows filling the space with color. The character of a church could be maintained, but the interiors could be redesigned for a cozy, modern feel.
Location
State PA
County Clearfield
Area Cooper Twp (158110)
Rooms
Basement Dirt Floor
Interior
Hot Water None
Heating Forced Air
Cooling None
Inclusions Everything currently in the property will remain.
Fireplace N
Heat Source Electric
Exterior
Waterfront N
Water Access N
Accessibility Ramp - Main Level
Parking Type Driveway
Garage N
Building
Story 1
Foundation Stone
Sewer Public Hook/Up Avail
Water Public Hook-up Available
Architectural Style Other
Level or Stories 1
Additional Building Above Grade, Below Grade
New Construction N
Schools
School District West Branch Area
Others
Senior Community No
Tax ID 1100R0855000011
Ownership Fee Simple
SqFt Source Estimated
Acceptable Financing Cash
Listing Terms Cash
Financing Cash
Special Listing Condition Standard

GET MORE INFORMATION

REALTOR® | Lic# RS176625L






