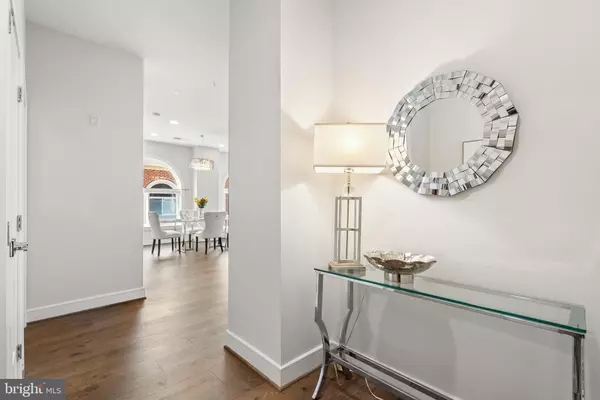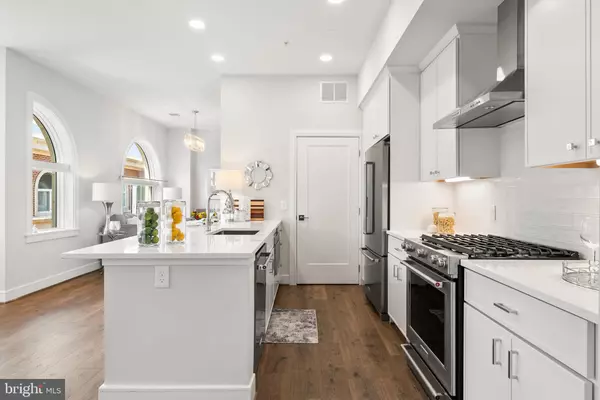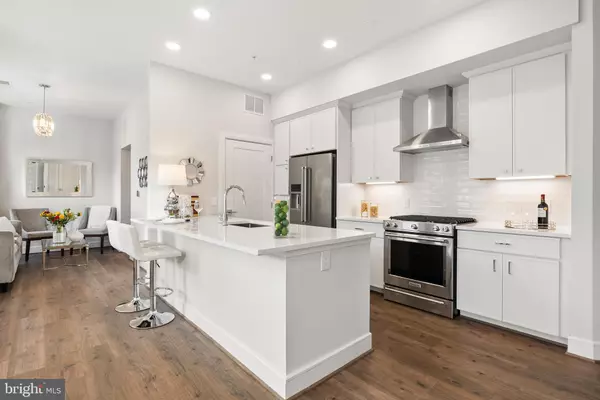
1 Bed
1 Bath
912 SqFt
1 Bed
1 Bath
912 SqFt
Key Details
Property Type Condo
Sub Type Condo/Co-op
Listing Status Pending
Purchase Type For Sale
Square Footage 912 sqft
Price per Sqft $696
Subdivision Old Town North
MLS Listing ID VAAX2038282
Style Art Deco
Bedrooms 1
Full Baths 1
Condo Fees $570/mo
HOA Y/N N
Abv Grd Liv Area 912
Originating Board BRIGHT
Year Built 2023
Annual Tax Amount $6,583
Tax Year 2024
Lot Dimensions 0.00 x 0.00
Property Description
Beautifully situated close to the river in North Old Town, this home boasts a thoughtfully designed open floor plan with 7" wide plank flooring, Quartz countertops, soft close furniture-finish cabinetry, state-of-the art appliances, a luxuriously remodeled bathroom, a Culligan Water Filtration System, Closets by Design, Elfa closet organizers, solar roller shades, and so much more!
The building itself has incredible amenities. As you enter, you are welcomed by the front desk concierge. Relax on the huge rooftop deck, with lounge seating, a TV, firepits, grills, and a beautiful river view. (One of the best places in town to watch the fireworks on the 4th of July!) The fully equipped fitness center and yoga room will save you a lot of money on a gym membership. If you are bringing a furry family member, there is a pet spa! No need to worry about parking, your own spot in the secure parking garage is included.
Close to everything Old Town Alexandria has to offer! History, festivals, restaurants, and shopping galore!
Relish easy access to scenic walking/biking trails along the George Washington Parkway and the majestic Potomac River. Incredible proximity to Del Ray, Old Town, Reagan National Airport, the Potomac Yard Metro Station, Dangerfield Island Marina, The Pentagon, Amazon HQ2 and all major highways.
This home offers a true blend of luxury, tranquility and convenient city living.
Experience the charm and convenience of Old Town Alexandria.
Don't miss out on this one! Priced to sell quickly!
Welcome home!
Location
State VA
County Alexandria City
Zoning R
Rooms
Other Rooms Dining Room, Primary Bedroom, Kitchen, Den, Foyer, Primary Bathroom
Main Level Bedrooms 1
Interior
Interior Features Ceiling Fan(s), Window Treatments, Bathroom - Walk-In Shower, Combination Dining/Living, Entry Level Bedroom, Floor Plan - Open, Kitchen - Gourmet, Recessed Lighting, Sprinkler System, Kitchen - Island
Hot Water Electric
Heating Central, Programmable Thermostat
Cooling Central A/C
Flooring Engineered Wood
Equipment Built-In Microwave, Oven/Range - Electric, Dryer, Washer, Dishwasher, Disposal, Refrigerator, Icemaker, Stove, Stainless Steel Appliances, Water Heater, Water Conditioner - Owned
Fireplace N
Window Features Energy Efficient,Double Pane,Palladian
Appliance Built-In Microwave, Oven/Range - Electric, Dryer, Washer, Dishwasher, Disposal, Refrigerator, Icemaker, Stove, Stainless Steel Appliances, Water Heater, Water Conditioner - Owned
Heat Source Electric
Laundry Dryer In Unit, Washer In Unit, Has Laundry
Exterior
Garage Garage Door Opener, Underground, Inside Access
Garage Spaces 1.0
Parking On Site 1
Amenities Available Common Grounds, Concierge, Elevator, Meeting Room, Reserved/Assigned Parking, Security, Other, Bike Trail, Exercise Room
Waterfront N
Water Access N
View Trees/Woods, River, Street
Accessibility Doors - Lever Handle(s), Elevator
Parking Type Parking Garage
Total Parking Spaces 1
Garage Y
Building
Story 1
Unit Features Garden 1 - 4 Floors
Sewer Public Sewer
Water Public
Architectural Style Art Deco
Level or Stories 1
Additional Building Above Grade, Below Grade
New Construction N
Schools
Elementary Schools Jefferson-Houston
Middle Schools Jefferson-Houston
High Schools Alexandria City
School District Alexandria City Public Schools
Others
Pets Allowed Y
HOA Fee Include Common Area Maintenance,Management,Sewer,Snow Removal,Trash,Water,Ext Bldg Maint
Senior Community No
Tax ID 60045870
Ownership Condominium
Acceptable Financing Cash, Conventional, VA, Bank Portfolio
Listing Terms Cash, Conventional, VA, Bank Portfolio
Financing Cash,Conventional,VA,Bank Portfolio
Special Listing Condition Standard
Pets Description Dogs OK, Cats OK, Size/Weight Restriction

GET MORE INFORMATION

REALTOR® | Lic# RS176625L






