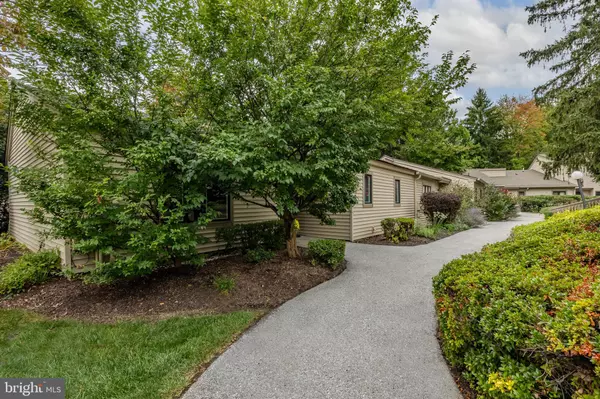
2 Beds
2 Baths
1,194 SqFt
2 Beds
2 Baths
1,194 SqFt
Key Details
Property Type Townhouse
Sub Type End of Row/Townhouse
Listing Status Under Contract
Purchase Type For Sale
Square Footage 1,194 sqft
Price per Sqft $284
Subdivision Hersheys Mill
MLS Listing ID PACT2074942
Style Ranch/Rambler
Bedrooms 2
Full Baths 2
HOA Fees $1,805/qua
HOA Y/N Y
Abv Grd Liv Area 1,194
Originating Board BRIGHT
Year Built 1974
Annual Tax Amount $2,896
Tax Year 2023
Lot Size 1,194 Sqft
Acres 0.03
Lot Dimensions 0.00 x 0.00
Property Description
Step inside to discover a bright and airy living space designed for both comfort and style. The living room, featuring a wood burning fireplace as its centerpiece, is perfect for both relaxation and entertaining. Generous windows allow natural light to flood in, creating a warm and inviting environment.
The well-appointed kitchen boasts brand new modern appliances and ample cabinetry, making meal preparation a delight. The adjacent dining area is ideal for hosting family dinners or intimate gatherings with friends.
Retreat to the spacious master suite, complete with a private en-suite bathroom with shower stall and generous closet space. The second bedroom is equally inviting, offering flexibility as a guest room, home office, or personal sanctuary. A second full bathroom ensures convenience and comfort for all.
A seamless transition from the living room to the slate patio provides the perfect spot to unwind and enjoy the view of the golf course. Whether you're sipping your morning coffee or relaxing in the evening, this serene outdoor space is sure to become your favorite retreat.
Outside, enjoy the tranquility of the Hershey’s Mill Community, which offers a wealth of amenities including beautifully maintained grounds, walking trails, a clubhouse, dog park, pickleball, tennis, bocce and more!
Don’t miss this rare opportunity to own a move-in ready home in one of the area’s most desirable communities. Schedule your private tour today and experience the lifestyle you’ve been dreaming of! Updates include: New Heat central AC/ heat pump, new appliances, New hot water heater, updated primary bath and replacement windows. This is it… This Is the One…Welcome Home!
Location
State PA
County Chester
Area East Goshen Twp (10353)
Zoning RESIDENTIAL
Rooms
Main Level Bedrooms 2
Interior
Interior Features Bathroom - Stall Shower, Bathroom - Tub Shower, Carpet, Ceiling Fan(s), Combination Dining/Living, Kitchen - Eat-In, Pantry
Hot Water Electric
Heating Heat Pump - Electric BackUp, Baseboard - Electric
Cooling Central A/C
Flooring Carpet, Laminate Plank
Fireplaces Number 1
Fireplaces Type Wood
Inclusions washer, dryer and kitchen refrigerator - all in "as is" condition
Equipment Stainless Steel Appliances
Fireplace Y
Appliance Stainless Steel Appliances
Heat Source Electric, Other
Laundry Main Floor
Exterior
Garage Spaces 1.0
Carport Spaces 1
Amenities Available Club House, Dog Park, Gated Community, Golf Course, Jog/Walk Path, Pool - Outdoor, Security, Swimming Pool, Tennis Courts
Waterfront N
Water Access N
Roof Type Architectural Shingle
Accessibility No Stairs
Parking Type Detached Carport
Total Parking Spaces 1
Garage N
Building
Story 1
Foundation Concrete Perimeter, Slab
Sewer Public Sewer
Water Community
Architectural Style Ranch/Rambler
Level or Stories 1
Additional Building Above Grade, Below Grade
New Construction N
Schools
School District West Chester Area
Others
HOA Fee Include Water,All Ground Fee,Ext Bldg Maint,Insurance,Lawn Maintenance,Pool(s),Security Gate,Snow Removal,Trash
Senior Community Yes
Age Restriction 55
Tax ID 53-02P-0123
Ownership Fee Simple
SqFt Source Assessor
Security Features 24 hour security
Acceptable Financing Cash, Conventional
Listing Terms Cash, Conventional
Financing Cash,Conventional
Special Listing Condition Standard

GET MORE INFORMATION

REALTOR® | Lic# RS176625L






